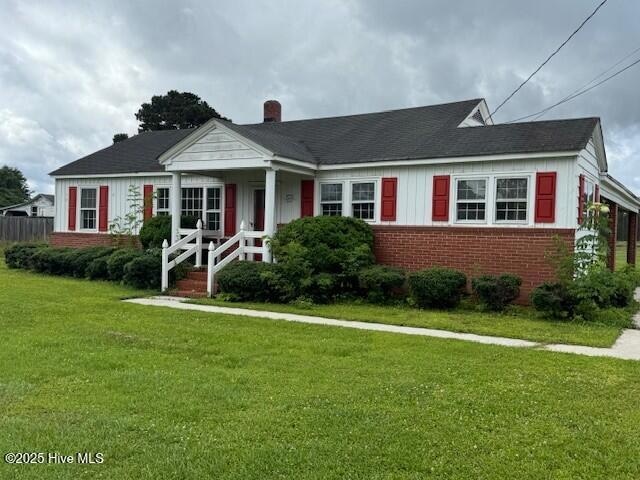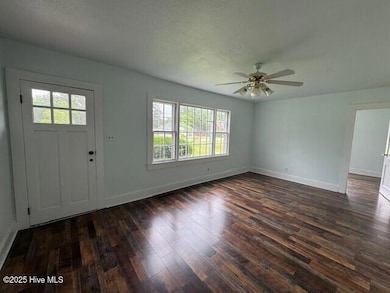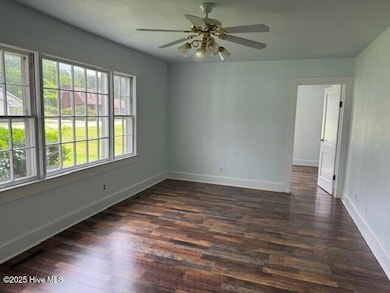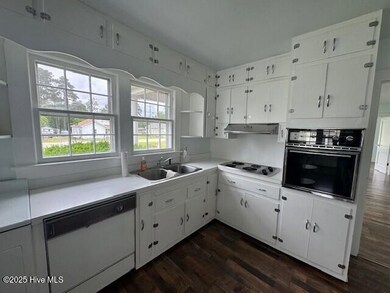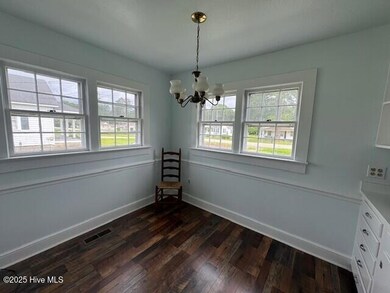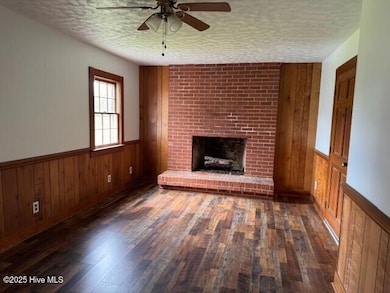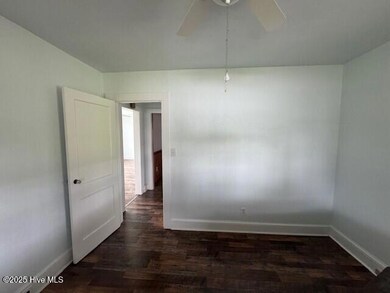214 Nc Highway 561 E Ahoskie, NC 27910
Estimated payment $899/month
Highlights
- 1 Fireplace
- Den
- Luxury Vinyl Plank Tile Flooring
- No HOA
- Accessible Approach with Ramp
- Combination Dining and Living Room
About This Home
This 3 bedroom home is just outside of Ahoskie and is just minutes from shopping and restaurants. The home has had some recent updates including LVP flooring throughout, fresh paint and updated HVAC. The front door brings you into the spacious living room. The nearby kitchen has ample counter and cabinet space and includes a breakfast bar, a nice sized eating area and all appliances. There den is centered around a fireplace with gas logs. There are three nice sized bedrooms that are conveniently located near the full bath. There is an attached two car carport with a handicap ramp that leads to the back door.
Home Details
Home Type
- Single Family
Est. Annual Taxes
- $1,295
Year Built
- Built in 1950
Lot Details
- 0.59 Acre Lot
- Property is zoned R-20
Home Design
- Wood Frame Construction
- Composition Roof
- Aluminum Siding
- Stick Built Home
Interior Spaces
- 1,331 Sq Ft Home
- 1-Story Property
- Ceiling Fan
- 1 Fireplace
- Combination Dining and Living Room
- Den
- Luxury Vinyl Plank Tile Flooring
- Crawl Space
Bedrooms and Bathrooms
- 3 Bedrooms
- 1 Full Bathroom
Laundry
- Dryer
- Washer
Attic
- Pull Down Stairs to Attic
- Partially Finished Attic
Parking
- 2 Attached Carport Spaces
- Unpaved Parking
Schools
- Bearfield Primary Elementary School
- Hertford County Middle School
- Hertford County High School
Additional Features
- Accessible Approach with Ramp
- Energy-Efficient HVAC
- Electric Water Heater
Community Details
- No Home Owners Association
Listing and Financial Details
- Assessor Parcel Number 6902-13-8307
Map
Home Values in the Area
Average Home Value in this Area
Tax History
| Year | Tax Paid | Tax Assessment Tax Assessment Total Assessment is a certain percentage of the fair market value that is determined by local assessors to be the total taxable value of land and additions on the property. | Land | Improvement |
|---|---|---|---|---|
| 2024 | $1,295 | $78,495 | $0 | $0 |
| 2023 | $1,232 | $74,674 | $0 | $0 |
| 2022 | $820 | $74,674 | $13,592 | $61,082 |
| 2021 | $820 | $74,674 | $13,592 | $61,082 |
| 2020 | $820 | $74,674 | $13,592 | $61,082 |
| 2019 | $820 | $74,674 | $0 | $0 |
| 2018 | $648 | $75,987 | $0 | $0 |
| 2017 | $1,254 | $75,987 | $0 | $0 |
| 2016 | $1,254 | $75,987 | $0 | $0 |
| 2015 | -- | $75,987 | $0 | $0 |
| 2014 | -- | $75,987 | $0 | $0 |
Property History
| Date | Event | Price | List to Sale | Price per Sq Ft |
|---|---|---|---|---|
| 07/11/2025 07/11/25 | For Sale | $149,000 | 0.0% | $112 / Sq Ft |
| 07/04/2025 07/04/25 | Pending | -- | -- | -- |
| 06/26/2025 06/26/25 | For Sale | $149,000 | 0.0% | $112 / Sq Ft |
| 06/06/2025 06/06/25 | Pending | -- | -- | -- |
| 05/30/2025 05/30/25 | For Sale | $149,000 | -- | $112 / Sq Ft |
Purchase History
| Date | Type | Sale Price | Title Company |
|---|---|---|---|
| Deed | $1,000 | None Available |
Source: Hive MLS
MLS Number: 100510643
APN: 6902-13-8307
- 0 Parker St
- 400 Catherine Creek Rd S
- 809 1st St E
- 317 Newsome Grove Rd
- 622 Memorial Dr E
- 224 Hill St
- 511 1st St E
- 111 Dr Martin Luther King jr Dr S
- 415 E Church St Unit C
- 216 Troy St E
- 108 Church St W
- 342 Lee Jernigan Rd
- 0 South W Unit 100526085
- 418 McGlohon St N
- 0 Church St W
- 610 W First St
- 621 Hayes St W
- 0 Ahoskie Cofield
- 501 Curtis St N
- 13 E S
