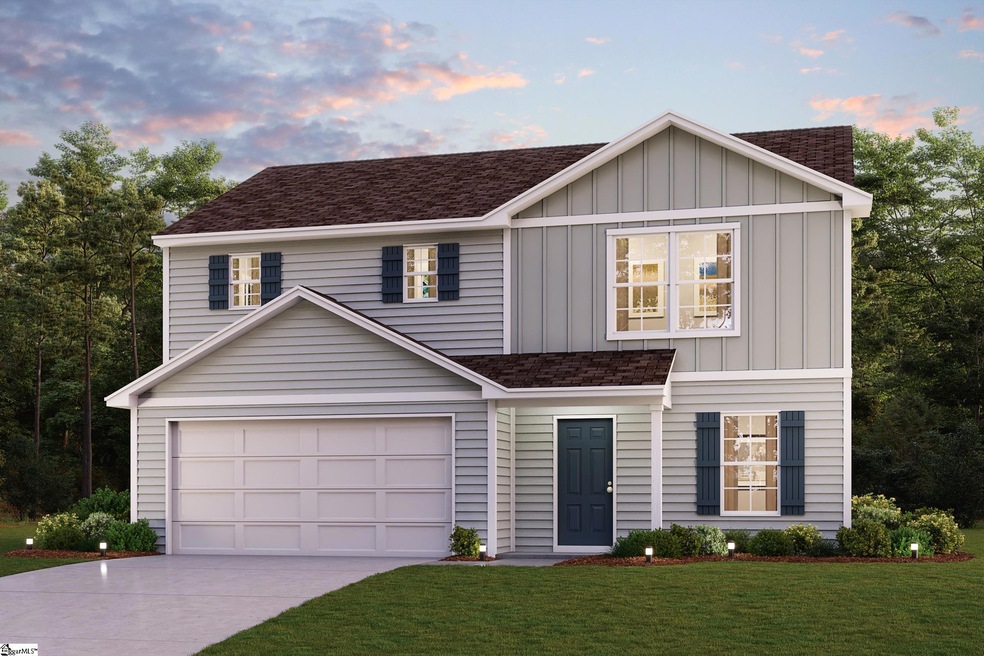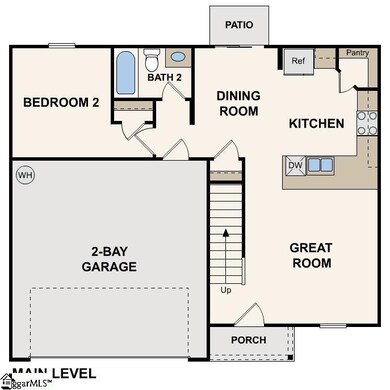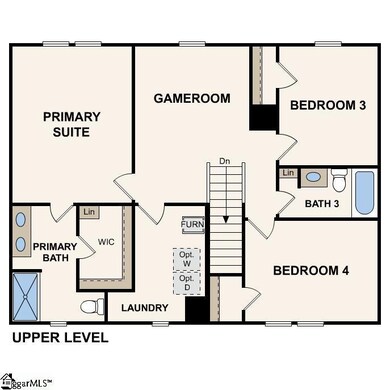
Highlights
- Traditional Architecture
- Granite Countertops
- 2 Car Attached Garage
- Great Room
- Walk-In Pantry
- Walk-In Closet
About This Home
As of October 2024Come check out this BEAUTIFUL NEW 2-Story Home in the Buffalo Creek Community! The desirable Dupont Plan boasts an open design encompassing the Living, Dining, and Kitchen spaces. The Kitchen has gorgeous cabinets, granite countertops, and Stainless-Steel Appliances (Including Range with a Microwave hood and Dishwasher). There are 1 bedroom and a full bathroom on the 1st floor. All other bedrooms, including the primary suite, are on the 2nd floor. In addition, the primary suite has a private bath with dual vanity sinks and a walk-in closet. The other 2 bedrooms are well-sized and share another full-sized bath. This desirable plan also includes an additional Loft Space and a Walk-in Laundry room on the 2nd floor.
Home Details
Home Type
- Single Family
Lot Details
- 8,712 Sq Ft Lot
HOA Fees
- $29 Monthly HOA Fees
Parking
- 2 Car Attached Garage
Home Design
- Home Under Construction
- Traditional Architecture
- Slab Foundation
- Composition Roof
- Vinyl Siding
Interior Spaces
- 1,774 Sq Ft Home
- 1,600-1,799 Sq Ft Home
- 2-Story Property
- Great Room
- Dining Room
- Fire and Smoke Detector
Kitchen
- Walk-In Pantry
- Electric Oven
- Built-In Microwave
- Dishwasher
- Granite Countertops
Flooring
- Carpet
- Vinyl
Bedrooms and Bathrooms
- 4 Bedrooms | 1 Main Level Bedroom
- Walk-In Closet
- 3 Full Bathrooms
Laundry
- Laundry Room
- Laundry on upper level
- Washer and Electric Dryer Hookup
Schools
- Buffalo Elementary School
- SIMS Middle School
- Union County High School
Utilities
- Central Air
- Heating Available
- Electric Water Heater
Community Details
- Mandatory home owners association
Listing and Financial Details
- Tax Lot 49
- Assessor Parcel Number 064-13-01-010 000
Similar Homes in Union, SC
Home Values in the Area
Average Home Value in this Area
Property History
| Date | Event | Price | Change | Sq Ft Price |
|---|---|---|---|---|
| 10/04/2024 10/04/24 | Sold | $219,990 | 0.0% | $137 / Sq Ft |
| 09/07/2024 09/07/24 | Pending | -- | -- | -- |
| 08/14/2024 08/14/24 | Price Changed | $219,990 | -2.7% | $137 / Sq Ft |
| 07/30/2024 07/30/24 | For Sale | $225,990 | 0.0% | $141 / Sq Ft |
| 07/12/2024 07/12/24 | Pending | -- | -- | -- |
| 07/10/2024 07/10/24 | Price Changed | $225,990 | -0.9% | $141 / Sq Ft |
| 06/13/2024 06/13/24 | For Sale | $227,990 | -- | $142 / Sq Ft |
Tax History Compared to Growth
Agents Affiliated with this Home
-
Julie Mercer
J
Seller's Agent in 2024
Julie Mercer
WJH LLC
(912) 335-3795
988 Total Sales
-
Kristen Tollison
K
Buyer's Agent in 2024
Kristen Tollison
Bluefield Realty Group
(828) 333-0202
12 Total Sales
Map
Source: Greater Greenville Association of REALTORS®
MLS Number: 1529391


