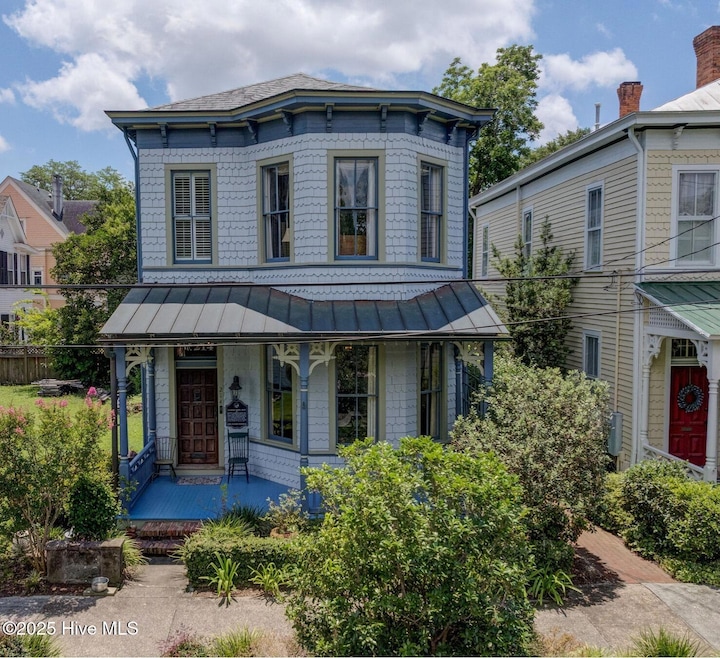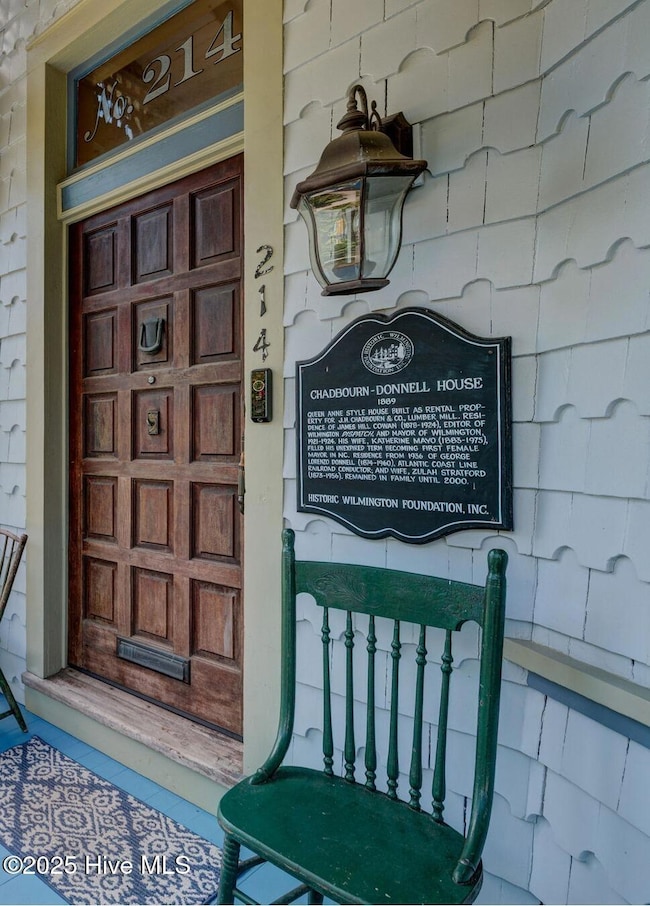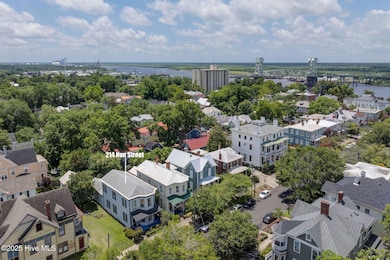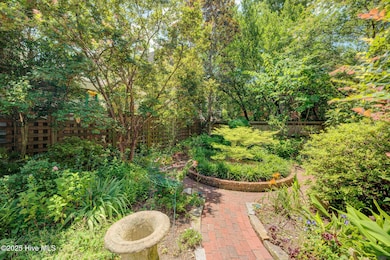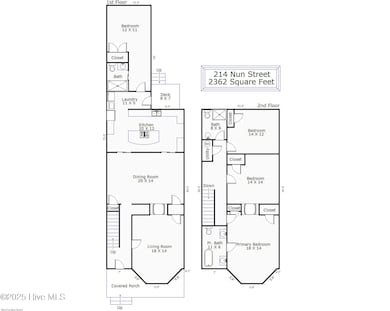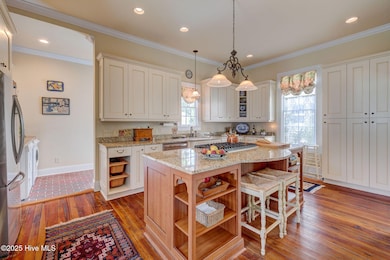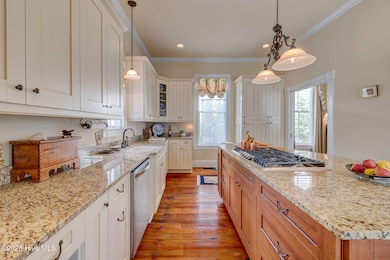214 Nun St Wilmington, NC 28401
Old Wilmington NeighborhoodEstimated payment $4,683/month
Highlights
- Freestanding Bathtub
- Solid Surface Countertops
- Covered Patio or Porch
- Wood Flooring
- No HOA
- Formal Dining Room
About This Home
Tucked into one of the most sought-after blocks in Historic Downtown Wilmington and just a short stroll to the award-winning Riverwalk, this beautifully updated Queen Anne-style home offers the perfect blend of preserved character and modern comfort in a highly walkable, vibrant neighborhood. Built in 1889 and fully renovated down to the studs in 2004, the home features soaring ceilings, rich Riverwood floors, updated electrical and plumbing, and a chef's kitchen with granite countertops, stainless steel appliances, a gas cooktop, and a spacious central island perfect for entertaining. The flexible main-level bedroom with a full bath is ideal for guests or a home office, while the upstairs includes a serene primary suite with dual vanities and a classic clawfoot tub, plus two additional bedrooms and a guest bath. Out back, a brick path leads to a private, fenced garden retreat with a jasmine-covered pergola and patio, perfect for quiet mornings or evening gatherings. Just steps from charming cafes, restaurants, boutiques, and theaters, and honored with a Preservation Award from the Historic Wilmington Foundation, 214 Nun Street is a rare opportunity to own a turnkey piece of Wilmington's rich history in the heart of it all.
Listing Agent
Coldwell Banker Sea Coast Advantage License #149909 Listed on: 06/26/2025

Home Details
Home Type
- Single Family
Est. Annual Taxes
- $4,022
Year Built
- Built in 1903
Lot Details
- 3,833 Sq Ft Lot
- Lot Dimensions are 29x132x29x132
- Fenced Yard
- Wood Fence
- Decorative Fence
- Property is zoned HD-R
Parking
- On-Street Parking
Home Design
- Wood Frame Construction
- Shingle Roof
- Wood Siding
- Stick Built Home
Interior Spaces
- 2,362 Sq Ft Home
- 2-Story Property
- Ceiling Fan
- Living Room
- Formal Dining Room
- Crawl Space
Kitchen
- Dishwasher
- Kitchen Island
- Solid Surface Countertops
- Disposal
Flooring
- Wood
- Tile
Bedrooms and Bathrooms
- 4 Bedrooms
- 3 Full Bathrooms
- Freestanding Bathtub
Laundry
- Laundry Room
- Dryer
- Washer
Schools
- Snipes Elementary School
- Williston Middle School
- New Hanover High School
Utilities
- Heating System Uses Natural Gas
- Natural Gas Connected
- Electric Water Heater
- Municipal Trash
Additional Features
- Energy-Efficient HVAC
- Covered Patio or Porch
Community Details
- No Home Owners Association
- Historic District Subdivision
Listing and Financial Details
- Assessor Parcel Number R05405-032-018-000
Map
Home Values in the Area
Average Home Value in this Area
Tax History
| Year | Tax Paid | Tax Assessment Tax Assessment Total Assessment is a certain percentage of the fair market value that is determined by local assessors to be the total taxable value of land and additions on the property. | Land | Improvement |
|---|---|---|---|---|
| 2025 | $4,022 | $683,500 | $169,100 | $514,400 |
| 2024 | $2,930 | $336,800 | $74,200 | $262,600 |
| 2023 | $2,930 | $336,800 | $74,200 | $262,600 |
| 2022 | $2,863 | $336,800 | $74,200 | $262,600 |
| 2021 | $0 | $336,800 | $74,200 | $262,600 |
| 2020 | $2,766 | $262,600 | $82,600 | $180,000 |
| 2019 | $2,766 | $262,600 | $82,600 | $180,000 |
| 2018 | $0 | $262,600 | $82,600 | $180,000 |
| 2017 | $2,766 | $262,600 | $82,600 | $180,000 |
| 2016 | $2,725 | $245,900 | $102,200 | $143,700 |
| 2015 | $2,604 | $245,900 | $102,200 | $143,700 |
| 2014 | $2,493 | $245,900 | $102,200 | $143,700 |
Property History
| Date | Event | Price | List to Sale | Price per Sq Ft | Prior Sale |
|---|---|---|---|---|---|
| 11/06/2025 11/06/25 | Pending | -- | -- | -- | |
| 08/20/2025 08/20/25 | Price Changed | $825,000 | -2.9% | $349 / Sq Ft | |
| 06/26/2025 06/26/25 | For Sale | $850,000 | +22.3% | $360 / Sq Ft | |
| 06/01/2022 06/01/22 | Sold | $695,000 | 0.0% | $294 / Sq Ft | View Prior Sale |
| 05/09/2022 05/09/22 | Pending | -- | -- | -- | |
| 05/06/2022 05/06/22 | For Sale | $695,000 | -- | $294 / Sq Ft |
Purchase History
| Date | Type | Sale Price | Title Company |
|---|---|---|---|
| Warranty Deed | $695,000 | None Listed On Document | |
| Deed | $130,000 | -- | |
| Deed | $89,000 | -- | |
| Deed | -- | -- | |
| Deed | -- | -- |
Source: Hive MLS
MLS Number: 100515844
APN: R05405-032-018-000
- 412 S 3rd St
- 317 S 3rd St
- 418 S 4th St
- 108 Church St
- 211 S 2nd St
- 508 S Front St
- 610 S 3rd St
- 215 S Water St Unit 103
- 412 Castle St
- 215 Queen St
- 223 S 5th Ave
- 622 S 2nd St Unit 4
- 118 S 4th St
- 317 Queen St
- 118 Dock St Unit 9
- 118 Dock St Unit 8
- 118 Dock St Unit 11
- 111 S 4th St
- 401 Dock St
- 106 N Water St Unit 702
