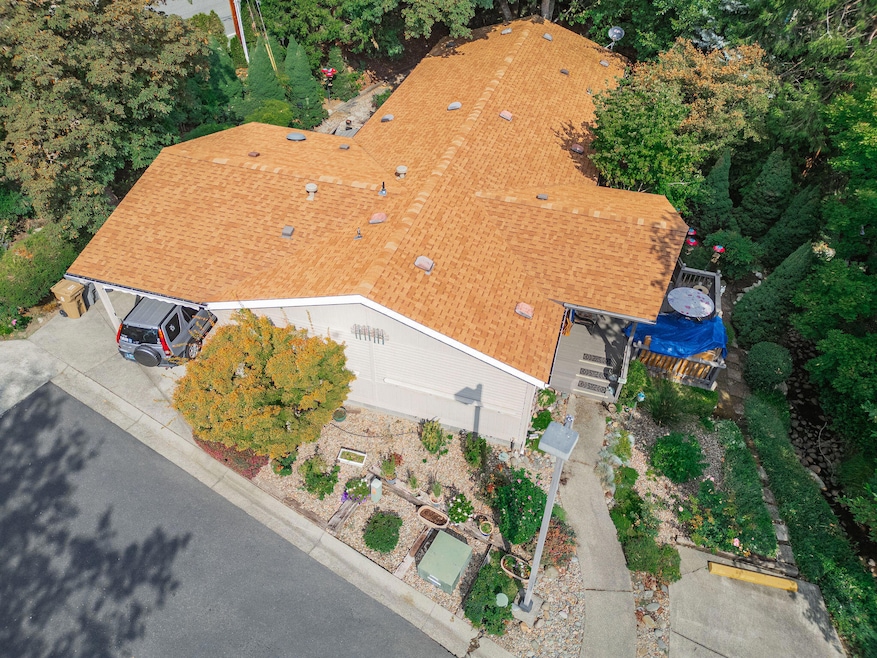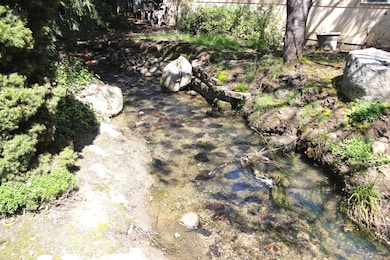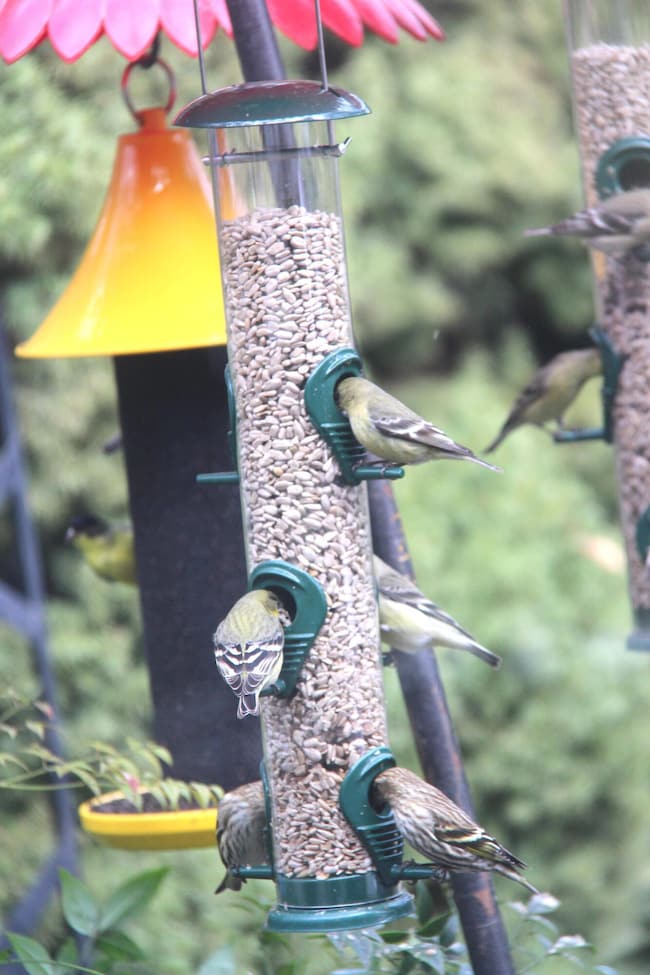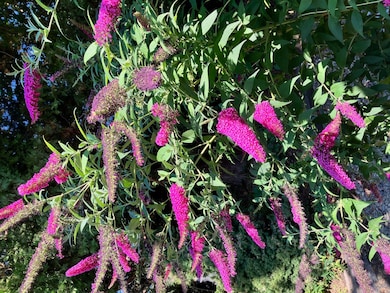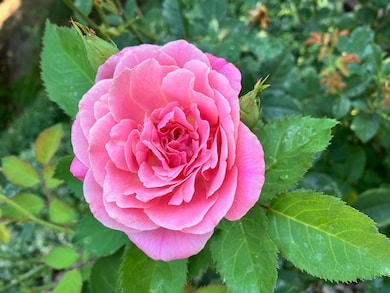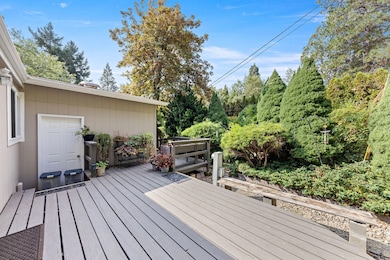214 NW Creekside Dr Grants Pass, OR 97526
Estimated payment $2,037/month
Highlights
- Home fronts a creek
- Creek or Stream View
- Deck
- Active Adult
- Clubhouse
- Wooded Lot
About This Home
This 1996 Silvercrest manufactured home boasts 1,716 sq. ft. of comfortable living space with 3 bedrooms and 2 bathrooms. Enjoy the serene beauty of Gilbert Creek from your covered redwood deck, or relax on the second backyard deck surrounded by lush landscaping, flowers, and visiting wildlife — your own private retreat!
Designed with an open, split-bedroom floor plan, vaulted ceilings, and abundant natural light, the home features both a living room and a family room for flexible living options.
The spacious kitchen is optimal for your cooking endeavors, while the large primary suite offers a master bath with double sinks and a handicap-accessible shower.
Additional amenities Include a carport, workbench, and storage shed.
Highland Heights Manufactured Park offers a clubhouse, and monthly space rent covers water, sewer, and trash.
Property Details
Home Type
- Mobile/Manufactured
Year Built
- Built in 1996
Lot Details
- Home fronts a creek
- Drip System Landscaping
- Corner Lot
- Level Lot
- Wooded Lot
- Garden
- Land Lease of $850 per month
HOA Fees
- $850 Monthly HOA Fees
Parking
- Attached Garage
Property Views
- Creek or Stream
- Forest
Home Design
- Block Foundation
- Composition Roof
Interior Spaces
- 1-Story Property
- Vaulted Ceiling
- Ceiling Fan
- Double Pane Windows
- Vinyl Clad Windows
- Garden Windows
- Living Room
- Dining Room
- Bonus Room
Kitchen
- Oven
- Cooktop
- Dishwasher
- Laminate Countertops
- Disposal
Flooring
- Carpet
- Vinyl
Bedrooms and Bathrooms
- 3 Bedrooms
- Linen Closet
- Walk-In Closet
- 2 Full Bathrooms
- Double Vanity
- Bathtub with Shower
Laundry
- Laundry Room
- Dryer
- Washer
Home Security
- Surveillance System
- Carbon Monoxide Detectors
- Fire and Smoke Detector
Accessible Home Design
- Accessible Full Bathroom
- Accessible Bedroom
- Accessible Closets
- Accessible Doors
- Accessible Entrance
Eco-Friendly Details
- Drip Irrigation
Outdoor Features
- Deck
- Outdoor Water Feature
- Shed
- Storage Shed
- Front Porch
Mobile Home
- Double Wide
- Block Skirt
Utilities
- Cooling Available
- Forced Air Heating System
- Heat Pump System
- Shared Well
- Water Heater
- Community Sewer or Septic
Listing and Financial Details
- Exclusions: convection oven. tables and chairs on porch. personal property. countertop microwave.
- Assessor Parcel Number 208388
Community Details
Overview
- Active Adult
- Park Phone (541) 660-9461 | Manager Chris Church
- The community has rules related to covenants, conditions, and restrictions, covenants
Amenities
- Clubhouse
Map
Home Values in the Area
Average Home Value in this Area
Property History
| Date | Event | Price | List to Sale | Price per Sq Ft | Prior Sale |
|---|---|---|---|---|---|
| 10/03/2025 10/03/25 | Price Changed | $189,000 | -1.6% | $110 / Sq Ft | |
| 10/01/2025 10/01/25 | Price Changed | $192,000 | -2.5% | $112 / Sq Ft | |
| 09/17/2025 09/17/25 | For Sale | $197,000 | +14.5% | $115 / Sq Ft | |
| 08/09/2021 08/09/21 | Sold | $172,000 | +4.2% | $100 / Sq Ft | View Prior Sale |
| 07/12/2021 07/12/21 | Pending | -- | -- | -- | |
| 07/07/2021 07/07/21 | For Sale | $165,000 | -- | $96 / Sq Ft |
Source: Oregon Datashare
MLS Number: 220209025
APN: M208388
- 208 NW Creekside Dr
- 206 NW Creekside Dr
- 107 NW Wrightwood Cir
- 201 NW Creekside Dr
- 210 NW Woodbrook Dr
- 908 NW Bishop St
- 2034 NW Sarum Cir
- 2203 NW Juliet Ln
- 0 NW Scenic Dr Unit 220207296
- 1024 NW Cooke Ave
- 1285 NW Cooke Ave
- 1126 NW Morgan Ln
- 1946 NW Crown St
- 334 NW Scenic Dr
- 1137 Sunburst Way
- 1805 NW Candler Ave
- 1172 NW Starlite Place
- 1162 NW Starlite Place
- 1129 NW Starlite Place
- 2243 Scoville Rd
- 1135 NE D St
- 1337 SW Foundry St Unit B
- 55 SW Eastern Ave Unit 55
- 2087 Upper River Rd
- 1841 NE D St
- 1100 Fruitdale Dr
- 3101 Williams Hwy
- 7001 Rogue River Hwy Unit H
- 195 Hidden Valley Rd
- 621 N River Rd
- 734 Powell Creek Rd
- 459 4th Ave
- 6554 Or-238 Unit ID1337818P
- 700 N Haskell St
- 1125 Annalise St
- 2642 W Main St
- 835 Overcup St
- 237 E McAndrews Rd
- 1116 Niantic St Unit 3
- 1801 Poplar Dr
