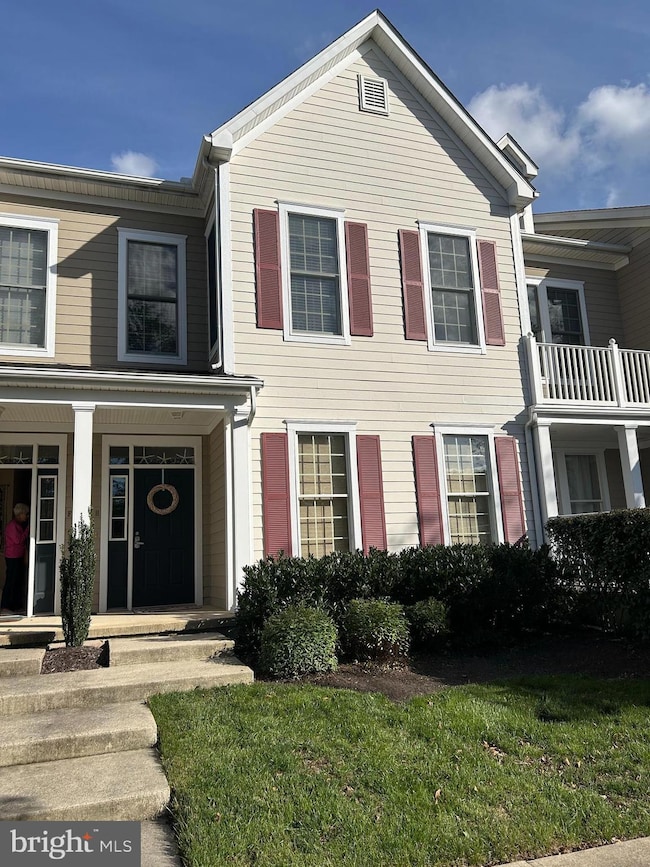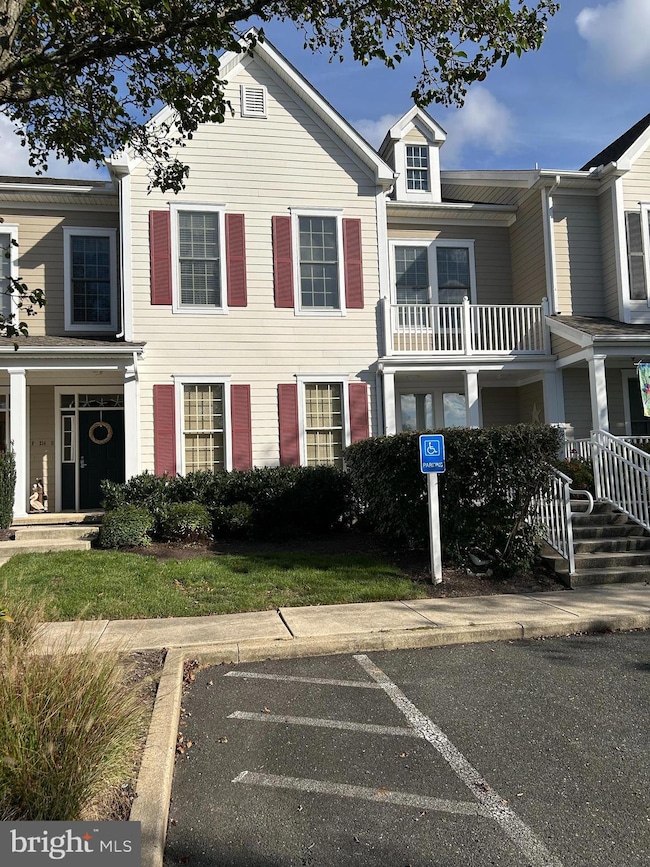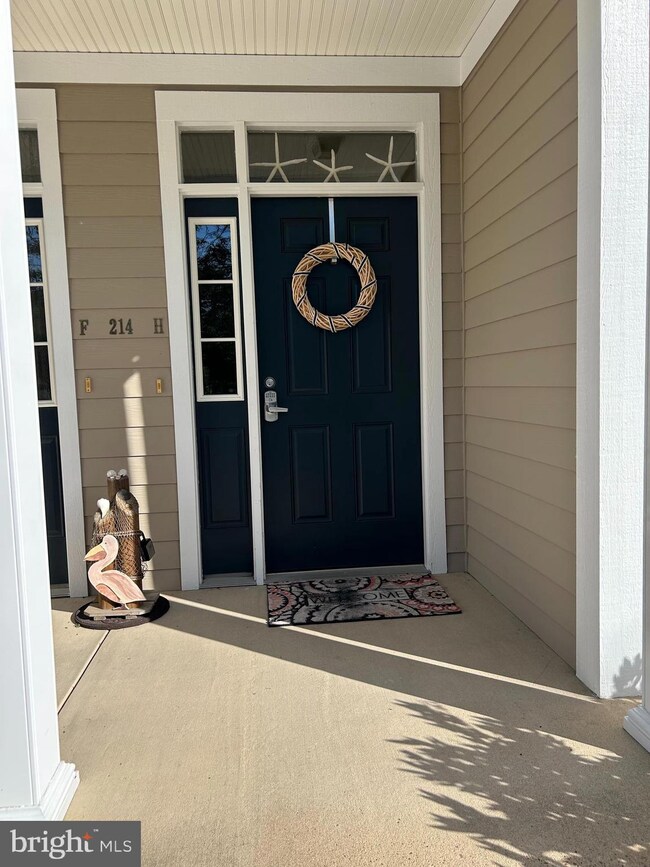214 October Glory Ave Unit H Ocean View, DE 19970
Estimated payment $3,169/month
Highlights
- 50 Feet of Waterfront
- Bar or Lounge
- Spa
- Lord Baltimore Elementary School Rated A-
- Fitness Center
- Water Oriented
About This Home
Fully Furnished Coastal Retreat in Bear Trap Dunes – Move-In Ready!
Welcome to your turnkey coastal getaway in the award-winning Bear Trap Dunes Golf Community in Ocean View, Delaware. This fully furnished 3-bedroom, 2-bath home offers comfort, style, and an unbeatable location—just minutes from the beach. The community allows both short- and long-term rentals, making it an excellent opportunity for personal use or investment.
Inside, the open-concept layout features vaulted ceilings, hardwood flooring, built-in shelving, and a gas fireplace. The spacious living room flows seamlessly into a screened porch and deck with tranquil pond views. Additional highlights include a formal dining room, a bright eat-in kitchen, and a main-level primary suite with pond views, a walk-in closet, and private bath. A second guest bedroom and full bath complete the first floor. Upstairs, a loft-style third bedroom provides flexible space for guests, a home office, or reading nook. Plenty of space for a rental with additional finished loft!
Community Amenities Include:
Indoor pool (year-round)
Two outdoor pools
Fitness center, sauna, and whirlpool tubs
Tennis, pickleball, and basketball courts
Onsite restaurant and clubhouse
Access to Bear Trap Dunes Golf Course (public play; membership optional)
Location:
Conveniently located just minutes from Delaware’s beaches, boardwalks, shopping, and dining.
This home is fully furnished, move-in ready, and offers a true coastal lifestyle in one of Delaware’s most sought-after communities. Schedule your private tour today!
Listing Agent
(302) 465-0453 terri422@aol.com Iron Valley Real Estate Premier License #RS-0019089 Listed on: 01/15/2025

Townhouse Details
Home Type
- Townhome
Est. Annual Taxes
- $1,631
Year Built
- Built in 2003
Lot Details
- 6,970 Sq Ft Lot
- 50 Feet of Waterfront
- Cul-De-Sac
- Landscaped
- Sprinkler System
- Property is in excellent condition
HOA Fees
Property Views
- Pond
- Golf Course
Home Design
- Villa
- Entry on the 2nd floor
- Architectural Shingle Roof
- Concrete Perimeter Foundation
- HardiePlank Type
- Stick Built Home
Interior Spaces
- 1,820 Sq Ft Home
- Property has 2 Levels
- Open Floorplan
- Furnished
- Chair Railings
- Beamed Ceilings
- Cathedral Ceiling
- Ceiling Fan
- Recessed Lighting
- Fireplace With Glass Doors
- Fireplace Mantel
- Gas Fireplace
- Insulated Windows
- Window Treatments
- Window Screens
- Insulated Doors
- Entrance Foyer
- Family Room Off Kitchen
- Living Room
- Dining Room
- Screened Porch
- Crawl Space
- Home Security System
- Attic
Kitchen
- Eat-In Kitchen
- Electric Oven or Range
- Self-Cleaning Oven
- Microwave
- Ice Maker
- Dishwasher
- Disposal
Flooring
- Wood
- Carpet
- Ceramic Tile
- Luxury Vinyl Plank Tile
Bedrooms and Bathrooms
- En-Suite Primary Bedroom
- En-Suite Bathroom
- Walk-In Closet
- 2 Full Bathrooms
- Soaking Tub
- Walk-in Shower
Laundry
- Laundry on main level
- Electric Dryer
- Washer
Parking
- Lighted Parking
- Driveway
- Paved Parking
- On-Street Parking
- Parking Lot
Outdoor Features
- Spa
- Water Oriented
- Property is near a pond
- Pond
- Multiple Balconies
- Deck
- Screened Patio
Schools
- Lord Baltimore Elementary School
- Sussex Central High School
Utilities
- Forced Air Zoned Heating and Cooling System
- Heat Pump System
- Electric Water Heater
- Municipal Trash
- Public Septic
Listing and Financial Details
- Assessor Parcel Number 134-16.00-1705.00-214H
Community Details
Overview
- $1,400 Capital Contribution Fee
- Association fees include lawn maintenance, snow removal, exterior building maintenance, all ground fee, common area maintenance, health club, lawn care front, lawn care rear, recreation facility, road maintenance, trash
- Bear Trap Subdivision
Amenities
- Sauna
- Clubhouse
- Community Center
- Recreation Room
- Bar or Lounge
Recreation
- Golf Course Membership Available
- Tennis Courts
- Community Basketball Court
- Community Playground
- Fitness Center
- Community Indoor Pool
- Community Spa
- Jogging Path
Pet Policy
- Dogs and Cats Allowed
Security
- Fire Sprinkler System
Map
Home Values in the Area
Average Home Value in this Area
Property History
| Date | Event | Price | List to Sale | Price per Sq Ft |
|---|---|---|---|---|
| 09/18/2025 09/18/25 | Price Changed | $432,000 | -0.7% | $237 / Sq Ft |
| 09/04/2025 09/04/25 | Price Changed | $435,000 | -0.7% | $239 / Sq Ft |
| 08/18/2025 08/18/25 | Price Changed | $438,000 | -0.5% | $241 / Sq Ft |
| 05/14/2025 05/14/25 | Price Changed | $440,000 | -1.6% | $242 / Sq Ft |
| 05/02/2025 05/02/25 | Price Changed | $447,000 | -0.7% | $246 / Sq Ft |
| 04/22/2025 04/22/25 | Price Changed | $450,000 | -0.4% | $247 / Sq Ft |
| 04/16/2025 04/16/25 | Price Changed | $452,000 | +0.4% | $248 / Sq Ft |
| 03/25/2025 03/25/25 | Price Changed | $450,000 | -1.1% | $247 / Sq Ft |
| 03/15/2025 03/15/25 | Price Changed | $455,000 | +1.1% | $250 / Sq Ft |
| 01/15/2025 01/15/25 | For Sale | $450,000 | -- | $247 / Sq Ft |
Source: Bright MLS
MLS Number: DESU2076988
- 211 October Glory Ave
- 208 October Glory Ave
- 232 October Glory Ave
- 207 Lackawanna Ln
- 176 October Glory Ave
- Heron Plan at Silver Woods - Villas
- Sandpiper Plan at Silver Woods - Villas
- 138 Kingston Ave
- 385 Scranton Ln
- 120 Willow Oak Ave Unit B
- TBB Gallagher Dr Unit PERCH
- HOMESITE 74 Lackawanna Ln
- Perch Plan at Silver Woods
- HOMESITE 22 Gallagher Dr
- HOMESITE 12 Merrick Way
- HOMESITE 11 Merrick Way
- 90 Willow Oak Ave
- HOMESITE 18 Gallagher Dr
- 84 Willow Oak Ave
- 37092 Fairway Dr
- 33718 Chatham Way
- 33173 Ponte Vecchio Plaza
- 34490 Virginia Dr
- 117 Chandler Way
- 23525 E Gate Dr
- 36599 Calm Water Dr
- 28056 Dew Drop Ln
- 28010 Dew Drop Ln
- 35014 Sunfish Ln
- 31515 Deep Pond Ln
- 32334 Norman Ln
- 32323 Norman Ln
- 37323 Kestrel Way
- 32066 White Tail Dr Unit TH123
- 32044 White Tail Dr Unit TH117
- 35802 Atlantic Ave
- 13 Basin Cove Way Unit T82L
- 70 Atlantic Ave Unit 70 Atlantic
- 34152 Gooseberry Ave
- 13 Hull Ln Unit 2






