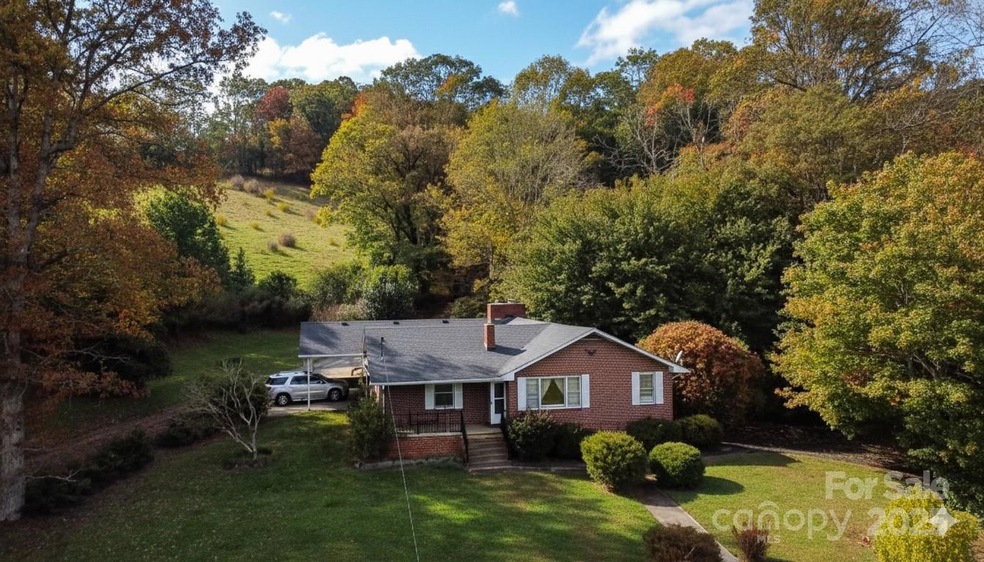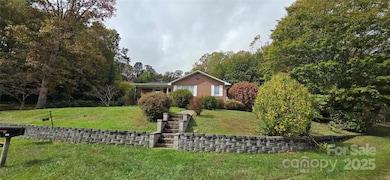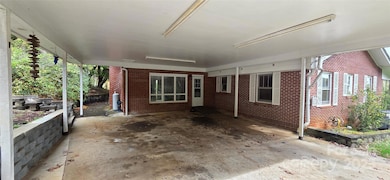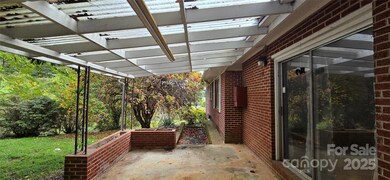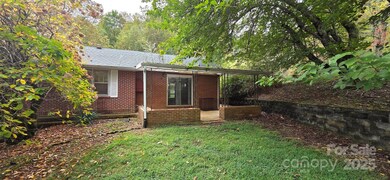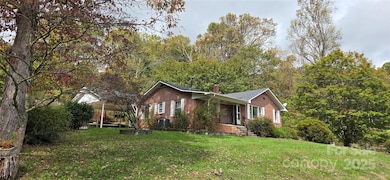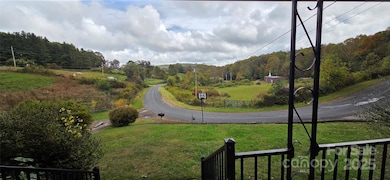214 Old Dale Rd Spruce Pine, NC 28777
Estimated payment $3,884/month
Highlights
- Barn
- Ranch Style House
- Covered Patio or Porch
- Wooded Lot
- No HOA
- Breakfast Bar
About This Home
Located just 2.5 miles from shopping and 4.5 miles from downtown Spruce Pine this very quiet, easily accessible property provides an escape to your private sanctuary at 214 Old Dale Rd. This sprawling 47-acre farm offers unparalleled privacy and breathtaking long-range mountain views from its rolling hills.
At the heart of this incredible property sits a timeless, single-story brick ranch home. This residence is perfect for easy main-level living, featuring a spacious 3-bedroom, 2.5-bathroom layout. The home also includes a full basement, providing abundant space for a workshop, storage, or future expansion.
The 47 acres of farmland are a rare find, featuring green pastures and mature woodlands, offering a stunning and serene landscape. A rustic barn and outbuilding are already in place, making this property ideal for farming, livestock, equipment storage, or hobbies. This is a unique opportunity to own a substantial and beautiful piece of the Blue Ridge Mountains. Enjoy the ultimate rural retreat with stunning views, ample acreage, and a classic, comfortable home.
Listing Agent
Black Bear Realty WNC Brokerage Email: timjbbr@gmail.com License #304267 Listed on: 11/13/2025
Co-Listing Agent
Black Bear Realty WNC Brokerage Email: timjbbr@gmail.com License #339380
Home Details
Home Type
- Single Family
Est. Annual Taxes
- $4,377
Year Built
- Built in 1948
Lot Details
- Fenced
- Lot Has A Rolling Slope
- Wooded Lot
Home Design
- Ranch Style House
- Architectural Shingle Roof
- Four Sided Brick Exterior Elevation
Interior Spaces
- Family Room with Fireplace
- Storage
- Partially Finished Basement
- Walk-Out Basement
Kitchen
- Breakfast Bar
- Electric Range
- Dishwasher
Bedrooms and Bathrooms
- 3 Main Level Bedrooms
- Split Bedroom Floorplan
Laundry
- Laundry Room
- Washer and Dryer
Parking
- 2 Attached Carport Spaces
- Driveway
Outdoor Features
- Covered Patio or Porch
- Outbuilding
Schools
- Mitchell Elementary And Middle School
- Mitchell High School
Farming
- Barn
- Pasture
Horse Facilities and Amenities
- Hay Storage
Utilities
- Central Heating and Cooling System
- Baseboard Heating
- Septic Tank
Community Details
- No Home Owners Association
- Grassy Creek Subdivision
Listing and Financial Details
- Assessor Parcel Number 0788-00-85-3758
Map
Home Values in the Area
Average Home Value in this Area
Tax History
| Year | Tax Paid | Tax Assessment Tax Assessment Total Assessment is a certain percentage of the fair market value that is determined by local assessors to be the total taxable value of land and additions on the property. | Land | Improvement |
|---|---|---|---|---|
| 2025 | $4,377 | $683,900 | $438,000 | $245,900 |
| 2024 | $4,309 | $683,900 | $438,000 | $245,900 |
| 2023 | $4,309 | $683,900 | $438,000 | $245,900 |
| 2022 | $4,309 | $683,900 | $438,000 | $245,900 |
| 2021 | $3,905 | $600,700 | $428,000 | $172,700 |
| 2020 | $3,905 | $600,700 | $428,000 | $172,700 |
| 2019 | $3,905 | $600,700 | $428,000 | $172,700 |
| 2018 | $3,905 | $600,700 | $428,000 | $172,700 |
| 2017 | $3,870 | $595,400 | $428,000 | $167,400 |
| 2016 | $3,572 | $595,400 | $428,000 | $167,400 |
| 2015 | $357 | $595,400 | $428,000 | $167,400 |
| 2014 | $3,572 | $595,400 | $428,000 | $167,400 |
Property History
| Date | Event | Price | List to Sale | Price per Sq Ft |
|---|---|---|---|---|
| 11/13/2025 11/13/25 | For Sale | $669,000 | -- | $364 / Sq Ft |
Purchase History
| Date | Type | Sale Price | Title Company |
|---|---|---|---|
| Interfamily Deed Transfer | -- | None Available |
Source: Canopy MLS (Canopy Realtor® Association)
MLS Number: 4315570
APN: 0788-00-85-3758
- 184 Dover Ln
- 158 Dover Ln
- 840 Holly Dale Dr
- 625 Pond Rd
- 627 Pond Rd
- Lots 8 & 13 Laurel Hill Dr
- 1007 Dula Rd
- 765 Dale Rd
- 167 Simmons Ridge Rd
- 457 Dale Rd
- 0 Pond Rd
- 203 Laurel Ln
- 99999 Dogwood Trail
- 187 Lucerne Strasse Rd
- 199 Alpine Dr
- Lot #28 Blue Ridge Pkwy Unit 28
- 2+/- Acres N Carolina 226
- Lot 37 Skyline Rd Unit 37
- 0 Swiss Pine Lake Dr Unit CAR4261441
- 2089 Swiss Pine Lake Dr
- 1967 McKinney Mine Rd
- 119 Coyote Dr
- 111 Coyote Dr
- 61 Coyote Dr
- 1559 Old Highway 10 E Unit 46
- 60 Pulliam St
- 138 S Main St Unit C
- 138 S Main St Unit A
- 138 S Main St Unit F
- 79 Alabama Ave
- 220 Stoney Falls Loop Unit 1-B3
- 252 Trillium Rd
- 116 Dawn Dr
- 188 Dawn Dr
- 100 Holland Dr
- 100 Moss Ridge Unit FL9-ID1039609P
- 6129 Mount Olive Church Rd
- 27 Spruce St
- 2780 Tynecastle Hwy
- 315 Golf Course Rd
