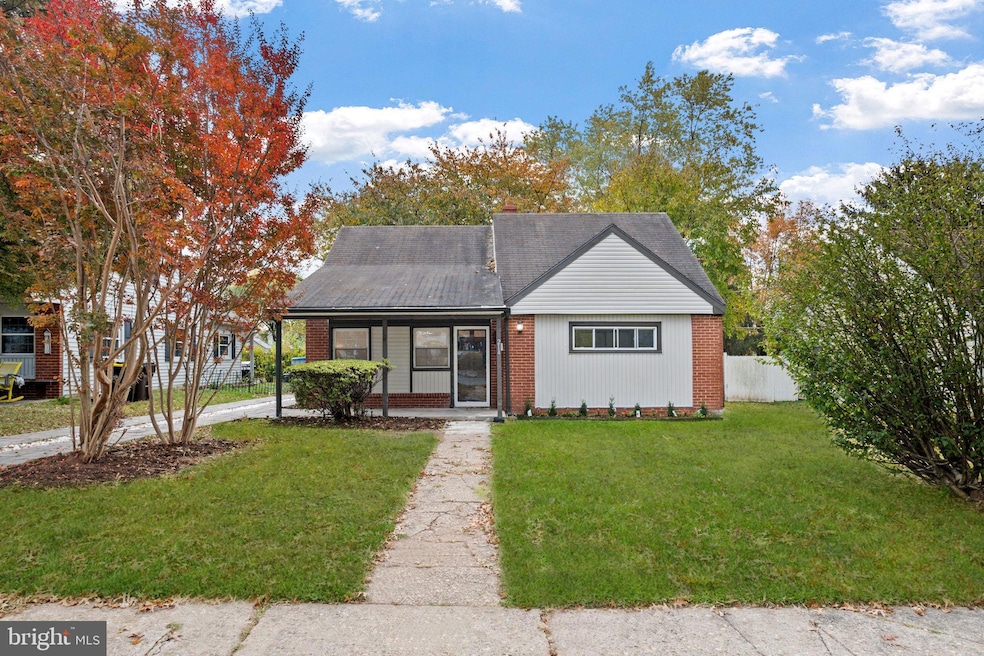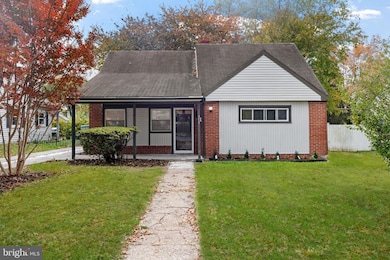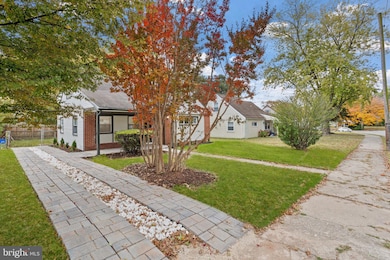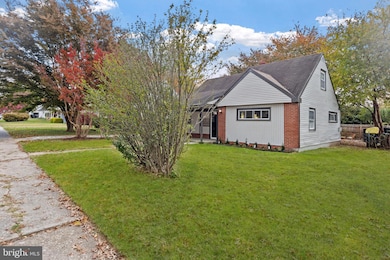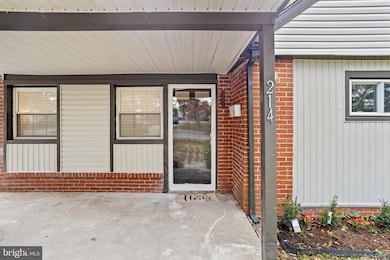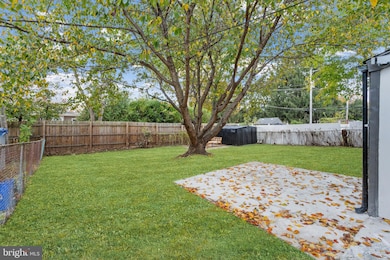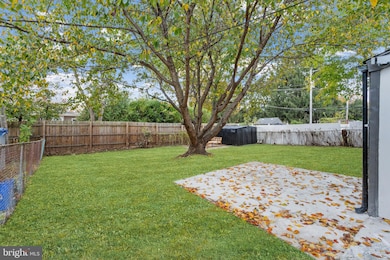214 Oxford Cir Norristown, PA 19403
West Norriton Township NeighborhoodEstimated payment $2,449/month
Highlights
- Very Popular Property
- Patio
- Forced Air Heating System
- No HOA
About This Home
Beautiful renovated home. Everything is brand brand new flooring brand new bathrooms, one upstairs and one downstairs brand, new kitchen, beautiful stone flooring.
Listing Agent
(860) 560-1006 office@thegreenerealtygroup.com The Greene Realty Group License #SBR004802 Listed on: 11/01/2025
Home Details
Home Type
- Single Family
Est. Annual Taxes
- $4,795
Year Built
- Built in 1952
Lot Details
- 5,700 Sq Ft Lot
- Lot Dimensions are 55.00 x 0.00
Parking
- Parking Lot
Home Design
- Slab Foundation
- Asbestos Shingle Roof
- Vinyl Siding
Interior Spaces
- 1,434 Sq Ft Home
- Property has 2 Levels
Kitchen
- Gas Oven or Range
- Built-In Microwave
Bedrooms and Bathrooms
Laundry
- Laundry on main level
- Washer and Dryer Hookup
Outdoor Features
- Patio
Utilities
- Forced Air Heating System
- Heat Pump System
- Above Ground Utilities
- 100 Amp Service
- Natural Gas Water Heater
Community Details
- No Home Owners Association
Listing and Financial Details
- Tax Lot 058
- Assessor Parcel Number 63-00-05779-008
Map
Home Values in the Area
Average Home Value in this Area
Tax History
| Year | Tax Paid | Tax Assessment Tax Assessment Total Assessment is a certain percentage of the fair market value that is determined by local assessors to be the total taxable value of land and additions on the property. | Land | Improvement |
|---|---|---|---|---|
| 2025 | $4,835 | $98,940 | $44,530 | $54,410 |
| 2024 | $4,835 | $98,940 | $44,530 | $54,410 |
| 2023 | $4,780 | $98,940 | $44,530 | $54,410 |
| 2022 | $4,748 | $98,940 | $44,530 | $54,410 |
| 2021 | $4,720 | $98,940 | $44,530 | $54,410 |
| 2020 | $4,579 | $98,940 | $44,530 | $54,410 |
| 2019 | $4,476 | $98,940 | $44,530 | $54,410 |
| 2018 | $3,406 | $98,940 | $44,530 | $54,410 |
| 2017 | $4,226 | $98,940 | $44,530 | $54,410 |
| 2016 | $4,187 | $98,940 | $44,530 | $54,410 |
| 2015 | $3,880 | $98,940 | $44,530 | $54,410 |
| 2014 | $3,880 | $98,940 | $44,530 | $54,410 |
Property History
| Date | Event | Price | List to Sale | Price per Sq Ft |
|---|---|---|---|---|
| 11/01/2025 11/01/25 | For Sale | $388,000 | -- | $271 / Sq Ft |
Purchase History
| Date | Type | Sale Price | Title Company |
|---|---|---|---|
| Sheriffs Deed | $282,000 | None Listed On Document | |
| Interfamily Deed Transfer | -- | None Available | |
| Interfamily Deed Transfer | -- | None Available | |
| Interfamily Deed Transfer | -- | -- | |
| Deed | $84,801 | -- | |
| Corporate Deed | -- | -- | |
| Sheriffs Deed | -- | -- |
Mortgage History
| Date | Status | Loan Amount | Loan Type |
|---|---|---|---|
| Previous Owner | $168,750 | No Value Available |
Source: Bright MLS
MLS Number: PAMC2160408
APN: 63-00-05779-008
- 108 N Prospect Ave
- 1749 W Marshall St
- 1635 W Marshall W Marshall St
- 145 Colonial Ave
- 709 Middleton Place
- 166 Hoover Ave
- 155 Avondale Rd
- 304 Middleton Place
- 1029 Northridge Dr Unit 82-B
- 612 Glen Ln Unit 56A
- 1506 W Marshall St
- 89 Centre Ave
- 0 Centre Unit 430 PAMC2099854
- 1905 Davis Dr
- 1633 Williams Way
- 00 Arden Dr Unit METHACTON SCHOOL
- 1104 Arden Dr Unit METHACTON SCHOOL
- 2020 Davis Dr
- 1924 Juniata Rd
- 150 Forrest Ave
- 422 Wendover Dr Unit 127-A
- 500 Crystal Ln Unit 19A
- 1521 W Main St
- 450 Forrest Ave
- 807 Selma St Unit 2ND FL
- 1305 W Airy St
- 1222 Linwood Ave Unit 1
- 52 Orchard Ln
- 449 Hamilton St
- 1109 W James St
- 1109 W James St
- 1117 W Main St Unit A
- 620 Brandon Rd
- 1229 Tyler St
- 329 Buttonwood St Unit C
- 918 W Marshall St Unit 1
- 1003 W Main St Unit 1
- 1003 W Main St Unit 1
- 1003 W Main St Unit 2
- 929 W Main St Unit Third Floor
