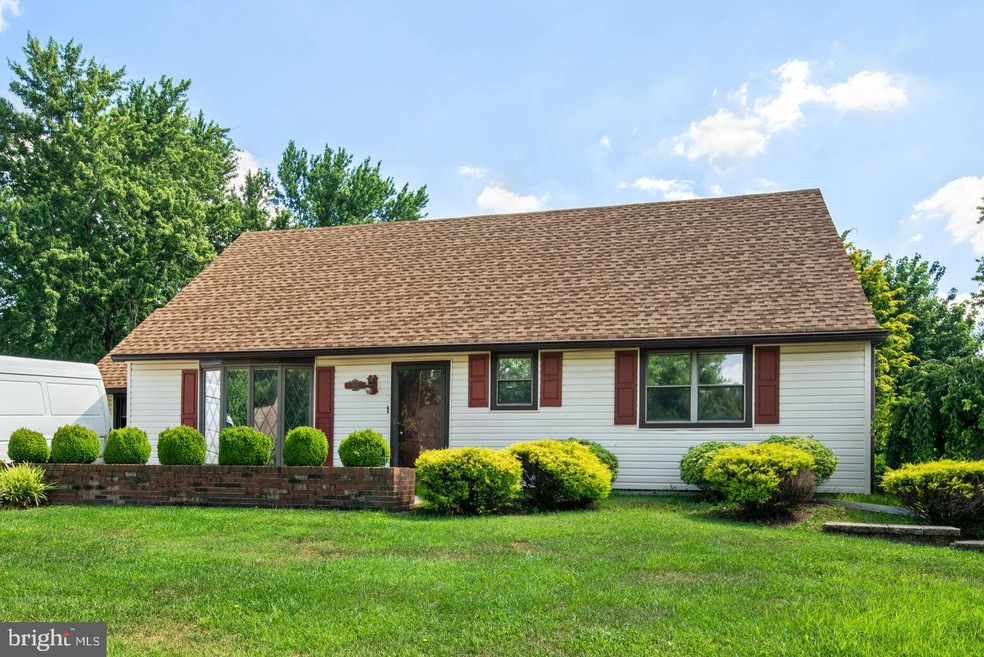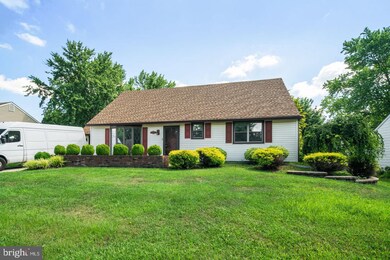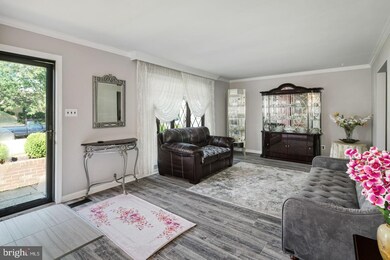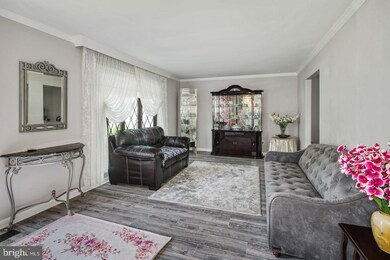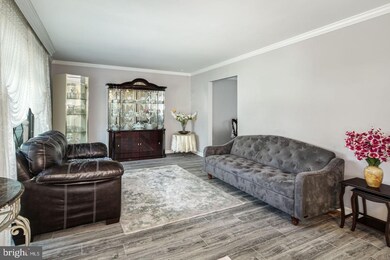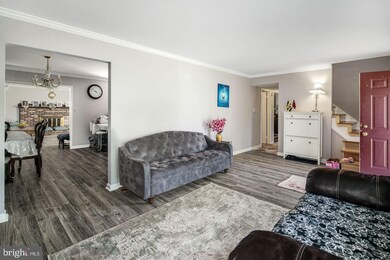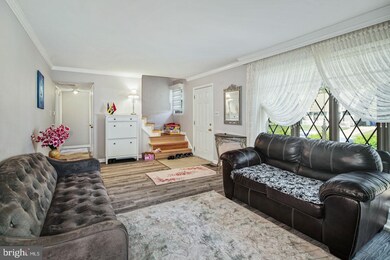
214 Paddock Way Delran, NJ 08075
Tenby Chase Neighborhood
4
Beds
2
Baths
1,958
Sq Ft
10,000
Sq Ft Lot
Highlights
- Traditional Architecture
- No HOA
- 1 Car Attached Garage
- Wood Flooring
- Porch
- Bay Window
About This Home
As of May 2021This home is located at 214 Paddock Way, Delran, NJ 08075 and is currently priced at $305,000, approximately $155 per square foot. This property was built in 1970. 214 Paddock Way is a home located in Burlington County with nearby schools including Millbridge Elementary School, Delran Intermediate School, and Delran Middle School.
Home Details
Home Type
- Single Family
Est. Annual Taxes
- $8,500
Year Built
- Built in 1970
Lot Details
- 10,000 Sq Ft Lot
- Lot Dimensions are 80.00 x 125.00
- Chain Link Fence
- Landscaped
- Back, Front, and Side Yard
- Property is in very good condition
Parking
- 1 Car Attached Garage
- Front Facing Garage
Home Design
- Traditional Architecture
- Frame Construction
- Shingle Roof
Interior Spaces
- 1,958 Sq Ft Home
- Property has 1.5 Levels
- Crown Molding
- Ceiling Fan
- Recessed Lighting
- Fireplace With Glass Doors
- Brick Fireplace
- Window Treatments
- Bay Window
- Casement Windows
- Combination Kitchen and Dining Room
- Kitchen Island
- Laundry on main level
Flooring
- Wood
- Laminate
Bedrooms and Bathrooms
- En-Suite Primary Bedroom
- Bathtub with Shower
Outdoor Features
- Patio
- Porch
Utilities
- Forced Air Heating and Cooling System
- 100 Amp Service
- Natural Gas Water Heater
- Cable TV Available
Community Details
- No Home Owners Association
- Tenby Chase Subdivision
Listing and Financial Details
- Tax Lot 00011
- Assessor Parcel Number 10-00140-00011
Ownership History
Date
Name
Owned For
Owner Type
Purchase Details
Listed on
Dec 1, 2020
Closed on
May 14, 2021
Sold by
Akgun Tugba
Bought by
Kurt Safiye and Ermis Eren C
Seller's Agent
Murat Sengul
Twins Associates, LLC
Buyer's Agent
Murat Sengul
Twins Associates, LLC
List Price
$304,900
Sold Price
$305,000
Premium/Discount to List
$100
0.03%
Current Estimated Value
Home Financials for this Owner
Home Financials are based on the most recent Mortgage that was taken out on this home.
Estimated Appreciation
$190,528
Avg. Annual Appreciation
13.07%
Original Mortgage
$289,750
Outstanding Balance
$263,472
Interest Rate
2.9%
Mortgage Type
New Conventional
Estimated Equity
$249,255
Purchase Details
Listed on
Feb 25, 2018
Closed on
Apr 27, 2018
Sold by
Hardy Mary M and The Estate Of Gloria A Rapp
Bought by
Akgun Tugba
Seller's Agent
Michael DiPlacido
Weichert Realtors-Haddonfield
Buyer's Agent
Michael DiPlacido
Weichert Realtors-Haddonfield
List Price
$199,999
Sold Price
$195,000
Premium/Discount to List
-$4,999
-2.5%
Home Financials for this Owner
Home Financials are based on the most recent Mortgage that was taken out on this home.
Avg. Annual Appreciation
15.80%
Original Mortgage
$156,000
Interest Rate
4.44%
Mortgage Type
Unknown
Purchase Details
Closed on
Mar 12, 1979
Bought by
Rapp Gloria A
Similar Homes in the area
Create a Home Valuation Report for This Property
The Home Valuation Report is an in-depth analysis detailing your home's value as well as a comparison with similar homes in the area
Home Values in the Area
Average Home Value in this Area
Purchase History
| Date | Type | Sale Price | Title Company |
|---|---|---|---|
| Deed | $305,000 | None Listed On Document | |
| Administrators Deed | $195,000 | Dream Home Abstract Llc | |
| Deed | -- | -- |
Source: Public Records
Mortgage History
| Date | Status | Loan Amount | Loan Type |
|---|---|---|---|
| Open | $289,750 | New Conventional | |
| Previous Owner | $156,000 | Unknown |
Source: Public Records
Property History
| Date | Event | Price | Change | Sq Ft Price |
|---|---|---|---|---|
| 05/14/2021 05/14/21 | Sold | $305,000 | 0.0% | $156 / Sq Ft |
| 01/30/2021 01/30/21 | Pending | -- | -- | -- |
| 12/01/2020 12/01/20 | For Sale | $304,900 | +56.4% | $156 / Sq Ft |
| 04/27/2018 04/27/18 | Sold | $195,000 | -2.5% | $100 / Sq Ft |
| 02/26/2018 02/26/18 | Pending | -- | -- | -- |
| 02/25/2018 02/25/18 | For Sale | $199,999 | -- | $102 / Sq Ft |
Source: Bright MLS
Tax History Compared to Growth
Tax History
| Year | Tax Paid | Tax Assessment Tax Assessment Total Assessment is a certain percentage of the fair market value that is determined by local assessors to be the total taxable value of land and additions on the property. | Land | Improvement |
|---|---|---|---|---|
| 2025 | $8,703 | $218,900 | $58,500 | $160,400 |
| 2024 | $8,625 | $218,900 | $58,500 | $160,400 |
| 2023 | $8,625 | $218,900 | $58,500 | $160,400 |
| 2022 | $8,513 | $218,900 | $58,500 | $160,400 |
| 2021 | $8,517 | $218,900 | $58,500 | $160,400 |
| 2020 | $8,500 | $218,900 | $58,500 | $160,400 |
| 2019 | $8,421 | $218,900 | $58,500 | $160,400 |
| 2018 | $8,281 | $218,900 | $58,500 | $160,400 |
| 2017 | $7,900 | $218,900 | $58,500 | $160,400 |
| 2016 | $7,779 | $218,900 | $58,500 | $160,400 |
| 2015 | $7,646 | $218,900 | $58,500 | $160,400 |
| 2014 | $7,302 | $218,900 | $58,500 | $160,400 |
Source: Public Records
Agents Affiliated with this Home
-

Seller's Agent in 2021
Murat Sengul
Twins Associates, LLC
(856) 313-2390
4 in this area
99 Total Sales
-

Seller's Agent in 2018
Michael DiPlacido
Weichert Corporate
(609) 313-6588
210 Total Sales
Map
Source: Bright MLS
MLS Number: NJBL387662
APN: 10-00140-0000-00011
Nearby Homes
- 88 Princeton Dr
- 25 Holyoke Dr
- 225 Bentwood Dr
- 2 Dartmouth Dr
- 13 Rutgers Dr
- 114 Pelham Rd
- 128 Dorado Dr
- 2213 Chestnut Hill Dr
- 325 Tenby Chase Dr
- 19 Stevens Dr
- 57 Cornell Dr
- 164 Fox Chase Dr
- 111 Kevin Rd
- 157 Oxford Rd
- 616 Dartmouth Ave
- 142 Fox Chase Dr
- 601 Willow Dr
- 2706 New Albany Rd
- 3103 Woodhaven Dr
- 2802 Waterford Dr
