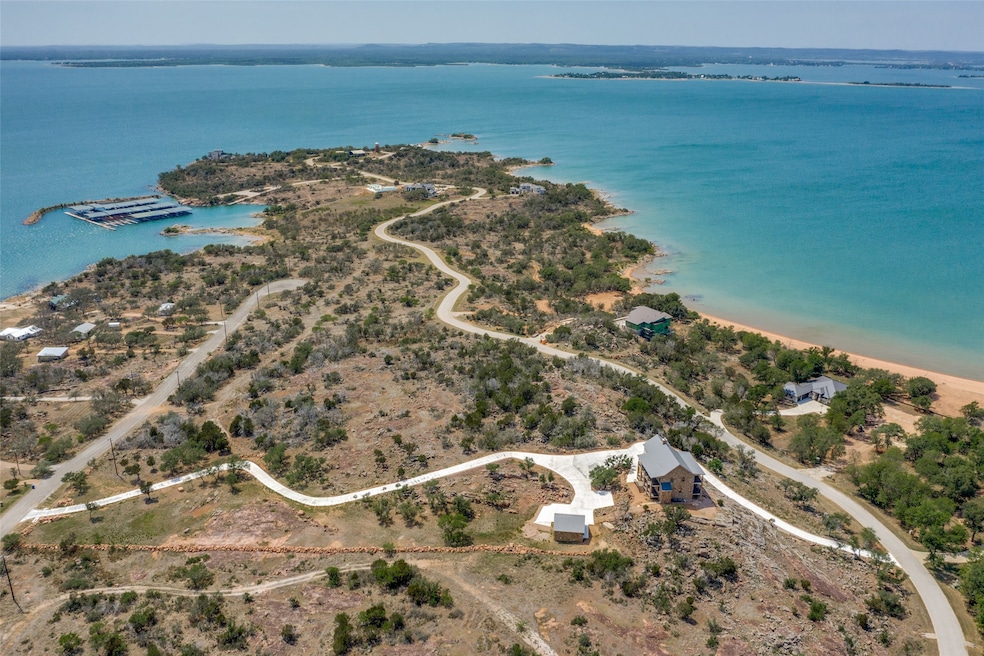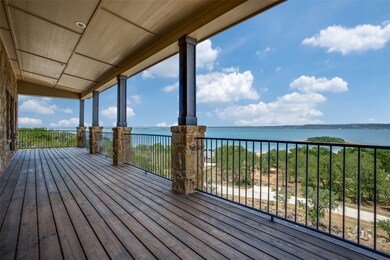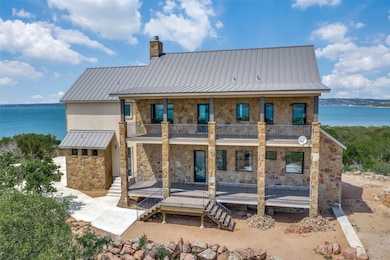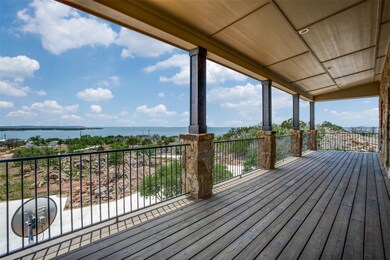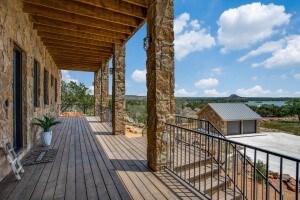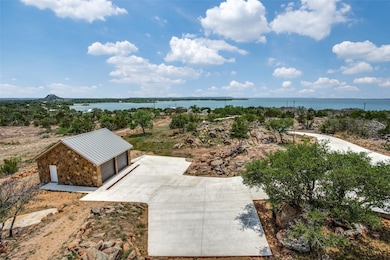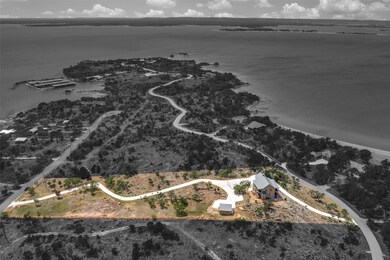
214 Peninsula Dr Burnet, TX 78611
Buchanan Lake NeighborhoodEstimated payment $15,614/month
Highlights
- Boat Slip
- 3.24 Acre Lot
- Engineered Wood Flooring
- Lake View
- Traditional Architecture
- 1 Fireplace
About This Home
***GATED COMMUNITY ON LAKE BUCHANAN ***4 BEDROOMS ***3.5 BATHS ***4 CAR GARAGE **MEDIA ROOM *Sweeping and breathtaking views of Lake Buchanan, every detail and design on the amazing property, this expansive 3.24 acres home is designed for those who adore the hill country and peaceful views. Foyer welcomes guests with spectacular views, abundant windows delivering natural light throughout gourmet kitchen opens to a large dining room and den, new kitchen appliances, granite countertops, new Anderson custom windows and doors (A series, argon filled) Primary suite on the main level, upstairs a gameroom, media room and secondary bedrooms. 800ft driveway from one street to the other one, 4 car garage with epoxy paint (prepared with stainless steel sink designed for fish cleaning and prep)water filter Pentair and Pelican, private marina with deeded dock slip.
Home Details
Home Type
- Single Family
Est. Annual Taxes
- $13,046
Year Built
- Built in 2011
Lot Details
- 3.24 Acre Lot
- Cul-De-Sac
HOA Fees
- $208 Monthly HOA Fees
Parking
- 4 Car Garage
Home Design
- Traditional Architecture
- Pillar, Post or Pier Foundation
- Stone Siding
- Stucco
Interior Spaces
- 3,350 Sq Ft Home
- 2-Story Property
- High Ceiling
- Ceiling Fan
- 1 Fireplace
- Lake Views
- Fire and Smoke Detector
- Electric Dryer Hookup
Kitchen
- Electric Oven
- Electric Cooktop
- Microwave
- Dishwasher
- Granite Countertops
- Disposal
Flooring
- Engineered Wood
- Tile
- Travertine
Bedrooms and Bathrooms
- 4 Bedrooms
Eco-Friendly Details
- ENERGY STAR Qualified Appliances
- Energy-Efficient Lighting
- Energy-Efficient Insulation
- Energy-Efficient Thermostat
Outdoor Features
- Boat Slip
- Balcony
Schools
- Rj Richey Elementary School
- Burnet Middle School
- Burnet High School
Utilities
- Central Heating and Cooling System
- Programmable Thermostat
Community Details
- The Peninsula At Lake Buchanan Association
- Peninsula/Lake Buchanan Subdivision
Map
Home Values in the Area
Average Home Value in this Area
Tax History
| Year | Tax Paid | Tax Assessment Tax Assessment Total Assessment is a certain percentage of the fair market value that is determined by local assessors to be the total taxable value of land and additions on the property. | Land | Improvement |
|---|---|---|---|---|
| 2023 | $10,929 | $805,776 | $0 | $0 |
| 2022 | $10,870 | $732,524 | -- | -- |
| 2021 | $9,271 | $635,826 | $158,112 | $477,714 |
| 2020 | $8,010 | $473,291 | $113,400 | $359,891 |
| 2019 | $8,320 | $473,291 | $113,400 | $359,891 |
| 2018 | $7,937 | $444,575 | $113,400 | $331,175 |
| 2017 | $8,502 | $465,600 | $113,400 | $352,200 |
| 2016 | $7,919 | $433,701 | $113,400 | $320,301 |
| 2015 | -- | $433,701 | $113,400 | $320,301 |
| 2014 | -- | $407,580 | $113,400 | $294,180 |
Property History
| Date | Event | Price | Change | Sq Ft Price |
|---|---|---|---|---|
| 03/31/2023 03/31/23 | For Sale | $2,628,000 | -- | $784 / Sq Ft |
Purchase History
| Date | Type | Sale Price | Title Company |
|---|---|---|---|
| Special Warranty Deed | -- | None Available | |
| Special Warranty Deed | -- | None Available |
Mortgage History
| Date | Status | Loan Amount | Loan Type |
|---|---|---|---|
| Open | $300,000 | Credit Line Revolving | |
| Closed | $417,000 | New Conventional | |
| Previous Owner | $417,000 | Purchase Money Mortgage |
Similar Homes in Burnet, TX
Source: Houston Association of REALTORS®
MLS Number: 89249034
APN: 82185
- 406 & 408 Peninsula Dr
- 53 Peninsula Dr
- 244 Peninsula Dr
- LOT 78 Peninsula Dr
- 79 Peninsula Dr
- xxxx Peninsula Dr
- 125 Peninsula Dr
- 206 County Road 142
- Lots 116-117 Scenic Dr
- 716 N Chaparral
- 6939 Fm 690
- 304 N Chaparral
- 311 Granite Cir
- TBD Emeralds Dr
- 201 Bronco Dr
- 119 Lasso Loop
- Lots 5 & 6 Granite Hills Dr
- Lot 6 Granite Hills Dr
- 126 Lake Breeze Dr
- 109 Logan Dr
- 101 Lake Breeze Dr
- 1504 Rr 261
- 1504 - 3 Rr 261
- 378 Long Mountain Dr
- 515 Co Rd 219a Unit The Getaway
- 5204 Bedford
- 3502 Sagebrush Trail
- 105 Northgate Cir
- 300 E 3rd St
- 1328 Steen Rd
- 1005 N Vandeveer St
- 202 N Pierce St
- 1001 S Main St
- 205 E Elm St
- 309 E Pecan St Unit 2
- 601 E Marble St
- 108 Cinnamon Loop
- 711 Willowood
