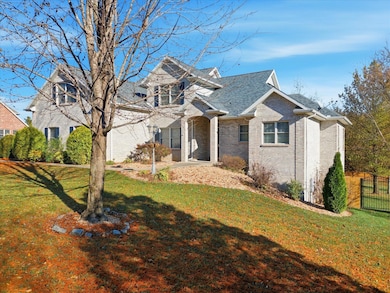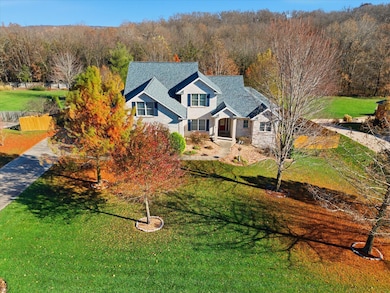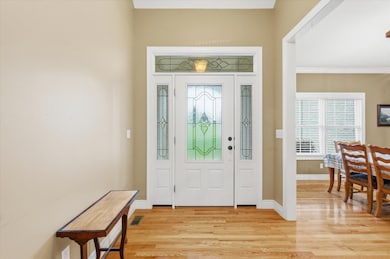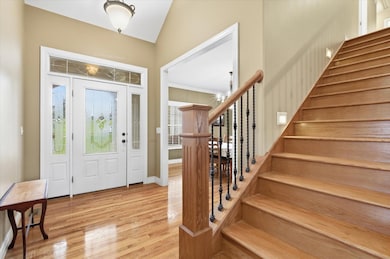
214 Pheasant Run Rd Jefferson City, MO 65109
Estimated payment $3,866/month
Highlights
- Very Popular Property
- Partially Wooded Lot
- Wood Flooring
- Covered Deck
- Traditional Architecture
- Main Floor Primary Bedroom
About This Home
Welcome to this exquisite 5-bedroom, 5-bathroom estate, offering an impressive 3,894 square feet of finished living space and an additional 1,103 square feet of unfinished basement storage, providing endless potential. Nestled on just under an acre, this home offers unmatched privacy as it backs directly to the tranquil Binder Lake Park, creating a peaceful and serene backdrop for everyday living. The main level is designed for both luxury and convenience, featuring a spacious primary bedroom complete with a fully renovated ensuite bathroom and a large walk-in closet. The main floor also offers ample space for formal and casual gatherings, including a stately formal dining room, a gourmet eat-in kitchen with cafe appliances, an island and full wet bar.... ...and a private office perfect for working from home. From the kitchen and office, you can step outside to a newly built composite deck or a charming screened-in porch, both of which overlook the expansive fenced backyard with raised garden and park views. The home includes a 2-car garage on the main level, as well as a basement garage for 1 additional car, with easy access via a brand-new luxury wooden fence and a metal gate. Upstairs, you'll find three generously sized bedrooms and two bathrooms, including a well-appointed Jack-and-Jill bath, offering plenty of space for family and guests. The finished basement is a true retreat, featuring a large living area ideal for a media room, family gatherings, or recreational use. The basement also includes a private bedroom with an onyx-surround shower, designed with accessibility in mind, as well as ample unfinished storage space. This space offers endless possibilities, whether you're looking to create a home gym, an additional living area, or extra storage. With its prime location, stunning park views, and luxurious features throughout, this home offers the perfect blend of comfort, style, and privacy. Schedule your private showing today and make this exceptional property your new home.
Listing Agent
Weichert, Realtors - House of Brokers License #2021018219 Listed on: 12/01/2025
Home Details
Home Type
- Single Family
Est. Annual Taxes
- $5,014
Year Built
- Built in 2004
Lot Details
- 0.8 Acre Lot
- Lot Dimensions are 250 x 140
- West Facing Home
- Privacy Fence
- Wood Fence
- Back Yard Fenced
- Cleared Lot
- Partially Wooded Lot
- Vegetable Garden
- Zoning described as R-S Single Family Residential
HOA Fees
- $13 Monthly HOA Fees
Parking
- 3 Car Attached Garage
- Rear-Facing Garage
- Garage Door Opener
- Driveway
Home Design
- Traditional Architecture
- Brick Veneer
- Concrete Foundation
- Poured Concrete
- Architectural Shingle Roof
Interior Spaces
- Wet Bar
- Screen For Fireplace
- Gas Fireplace
- Vinyl Clad Windows
- Living Room with Fireplace
- Formal Dining Room
- Screened Porch
- Partially Finished Basement
- Walk-Out Basement
- Attic Fan
- Smart Thermostat
Kitchen
- Eat-In Kitchen
- Gas Cooktop
- Microwave
- Dishwasher
- Granite Countertops
- Quartz Countertops
- Built-In or Custom Kitchen Cabinets
- Utility Sink
- Disposal
Flooring
- Wood
- Carpet
- Tile
Bedrooms and Bathrooms
- 5 Bedrooms
- Primary Bedroom on Main
- Walk-In Closet
- Bathroom on Main Level
- Hydromassage or Jetted Bathtub
Laundry
- Laundry on main level
- Washer and Dryer Hookup
Outdoor Features
- Covered Deck
- Screened Deck
- Screened Patio
Schools
- Pioneer Trail - Jc Elementary School
- Thomas Jefferson Middle School
- Capital City High School
Utilities
- Humidifier
- Forced Air Heating and Cooling System
- Heating System Uses Natural Gas
- Programmable Thermostat
- Municipal Utilities District Water
- Water Softener is Owned
- Sewer District
- High Speed Internet
Community Details
- Built by PREMIER BUILDERS
- Jefferson City Subdivision
Listing and Financial Details
- Home warranty included in the sale of the property
- Assessor Parcel Number 0901020001001008
Map
Home Values in the Area
Average Home Value in this Area
Tax History
| Year | Tax Paid | Tax Assessment Tax Assessment Total Assessment is a certain percentage of the fair market value that is determined by local assessors to be the total taxable value of land and additions on the property. | Land | Improvement |
|---|---|---|---|---|
| 2025 | $4,531 | $79,360 | $7,220 | $72,140 |
| 2024 | $4,531 | $71,060 | $0 | $71,060 |
| 2023 | $4,531 | $71,060 | $0 | $71,060 |
| 2022 | $4,544 | $71,060 | $0 | $71,060 |
| 2021 | $4,567 | $71,060 | $0 | $71,060 |
| 2020 | $4,617 | $80,750 | $7,220 | $73,530 |
| 2019 | $4,498 | $77,577 | $7,220 | $70,357 |
| 2018 | $4,492 | $71,744 | $7,220 | $64,524 |
| 2017 | $4,392 | $71,060 | $7,220 | $63,840 |
| 2016 | -- | $71,060 | $7,220 | $63,840 |
| 2015 | $3,228 | $0 | $0 | $0 |
| 2014 | $3,228 | $71,060 | $7,220 | $63,840 |
Property History
| Date | Event | Price | List to Sale | Price per Sq Ft | Prior Sale |
|---|---|---|---|---|---|
| 12/01/2025 12/01/25 | For Sale | $655,000 | +13.9% | $168 / Sq Ft | |
| 05/16/2023 05/16/23 | Sold | -- | -- | -- | View Prior Sale |
| 04/03/2023 04/03/23 | Pending | -- | -- | -- | |
| 03/30/2023 03/30/23 | For Sale | $575,000 | -- | $148 / Sq Ft |
Purchase History
| Date | Type | Sale Price | Title Company |
|---|---|---|---|
| Warranty Deed | -- | Midwest Title | |
| Warranty Deed | -- | -- |
Mortgage History
| Date | Status | Loan Amount | Loan Type |
|---|---|---|---|
| Open | $575,000 | New Conventional |
About the Listing Agent

As a Realtor® licensed in Mid Missouri, Maizie provides meticulous duty of care, in depth communication, strategic marketing and transaction management services to clients in the Mid-Missouri markets.
Her business is built on: Dedication, Communication, Determination and Trust. While maintaining real-time adequate market knowledge to best assist her client’s Real Estate needs. She prides herself on being up to date with innovative industry knowledge and adapts to the ever-changing
Maizie's Other Listings
Source: Columbia Board of REALTORS®
MLS Number: 431046
APN: 09-0.1-02-000-100-100-8
- 105 Summerhill Dr
- 728 Biltmore Dr
- 313 Ridge Top Dr
- 732 Biltmore Dr
- 731 Biltmore Dr
- 333 W Forest Ln
- 219 Rose Park Dr
- 323 Covered Wagon Rd
- 319 Covered Wagon Rd
- 326 Pioneer Trail Dr
- 5314 Westward Ln
- 330 Pioneer Trail Dr
- 322 Pioneer Trail Dr
- 617 Buckskin Dr
- 205 Churchview Dr
- 210 Pioneer Trail Dr
- 122 W Haven Dr
- 726 Dickerson Creek Dr
- 725 Dickerson Creek Dr
- 807 Dickerson Creek Dr
- 1001 Madison St
- 4904 Charm Ridge Dr
- 3915 Scarborough Way
- 810 Wildwood Dr
- 2700 Cherry Creek Ct
- 2111 Dalton Dr
- 2317 Independence Ct
- 839 Southwest Blvd
- 1100 W High St Unit 2
- 4627 Shepherd Hills Rd
- 1111 Jefferson St Unit A
- 227 W Dunklin St Unit B
- 920 Millbrook Dr
- 2207 Weathered Rock Rd Unit Apartment B
- 3303 Cassidy Rd Unit D
- 20200 S Jemerson Creek Rd Unit ID1051225P
- 611 Cherry St
- 611 Cherry St
- 424 Cherry St
- 202 Lafayette St Unit 3






