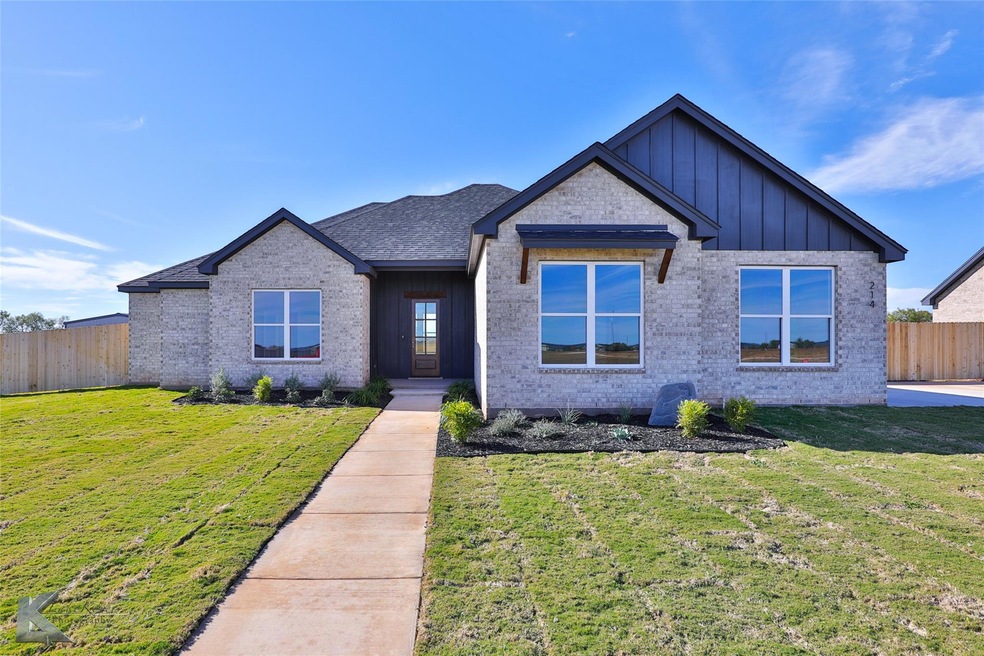
214 Ridge Rd Tuscola, TX 79562
Highlights
- New Construction
- Traditional Architecture
- 2 Car Attached Garage
- Open Floorplan
- Covered Patio or Porch
- Eat-In Kitchen
About This Home
As of February 2025Impeccable New Construction in Tuscola, TX!Discover this stunning new build by Hunter Chase Construction, where modern elegance meets everyday practicality. Nestled within the coveted Jim Ned School District, this 4-bedroom, 2-bath home offers a harmonious blend of style, comfort, and functionality.Step inside to a spacious open-concept living and kitchen area, perfect for entertaining. Enjoy the durability and aesthetics of luxury plank flooring throughout. The kitchen boasts a large quartz countertop island, sleek stainless steel appliances, and a generous walk-in pantry, all complemented by soft-close cabinetry.The primary suite is a retreat of its own, featuring a double vanity, separate tiled shower, and a walk-in closet. Outside, relax in the large fenced yard with a great covered patio, ideal for outdoor enjoyment.Complete with a 2-car garage, this home is designed to accommodate your modern lifestyle. Contact the listing agent today to schedule your private showing and experience this exceptional property firsthand.
Last Agent to Sell the Property
Coldwell Banker Apex, REALTORS Brokerage Phone: 325-668-4407 License #0621429 Listed on: 11/22/2024

Co-Listed By
Coldwell Banker Apex, REALTORS Brokerage Phone: 325-668-4407 License #0680637
Home Details
Home Type
- Single Family
Est. Annual Taxes
- $504
Year Built
- Built in 2024 | New Construction
Lot Details
- 0.57 Acre Lot
- Wood Fence
- Landscaped
- Interior Lot
- Sprinkler System
Parking
- 2 Car Attached Garage
Home Design
- Traditional Architecture
- Brick Exterior Construction
- Slab Foundation
- Composition Roof
Interior Spaces
- 1,873 Sq Ft Home
- 1-Story Property
- Open Floorplan
- Ceiling Fan
- Decorative Lighting
- Wood Burning Fireplace
- Luxury Vinyl Plank Tile Flooring
Kitchen
- Eat-In Kitchen
- Electric Range
- Microwave
- Dishwasher
- Disposal
Bedrooms and Bathrooms
- 4 Bedrooms
- Walk-In Closet
- 2 Full Bathrooms
- Double Vanity
Outdoor Features
- Covered Patio or Porch
Schools
- Lawn Elementary School
- Jim Ned High School
Utilities
- Central Heating and Cooling System
- Aerobic Septic System
- High Speed Internet
- Cable TV Available
Community Details
- Hills Of Tuscola 2 Subdivision
Listing and Financial Details
- Legal Lot and Block 13 / A
- Assessor Parcel Number 1088236
Ownership History
Purchase Details
Purchase Details
Home Financials for this Owner
Home Financials are based on the most recent Mortgage that was taken out on this home.Similar Homes in Tuscola, TX
Home Values in the Area
Average Home Value in this Area
Purchase History
| Date | Type | Sale Price | Title Company |
|---|---|---|---|
| Special Warranty Deed | -- | None Listed On Document | |
| Deed | -- | None Listed On Document |
Mortgage History
| Date | Status | Loan Amount | Loan Type |
|---|---|---|---|
| Previous Owner | $304,000 | Construction |
Property History
| Date | Event | Price | Change | Sq Ft Price |
|---|---|---|---|---|
| 02/25/2025 02/25/25 | Sold | -- | -- | -- |
| 02/05/2025 02/05/25 | Pending | -- | -- | -- |
| 11/23/2024 11/23/24 | For Sale | $385,990 | -- | $206 / Sq Ft |
Tax History Compared to Growth
Tax History
| Year | Tax Paid | Tax Assessment Tax Assessment Total Assessment is a certain percentage of the fair market value that is determined by local assessors to be the total taxable value of land and additions on the property. | Land | Improvement |
|---|---|---|---|---|
| 2025 | $544 | $385,707 | $35,000 | $350,707 |
| 2023 | $544 | $35,000 | $35,000 | -- |
Agents Affiliated with this Home
-
Kristen Kyker

Seller's Agent in 2025
Kristen Kyker
Coldwell Banker Apex, REALTORS
(325) 668-4407
326 Total Sales
-
Lisa Sanders
L
Seller Co-Listing Agent in 2025
Lisa Sanders
Coldwell Banker Apex, REALTORS
(325) 660-7175
119 Total Sales
-
Heather Dawn
H
Buyer's Agent in 2025
Heather Dawn
Texas Hunting Land, LLC
(325) 232-4670
33 Total Sales
Map
Source: North Texas Real Estate Information Systems (NTREIS)
MLS Number: 20783866
APN: 1088236
- 150 Ridge Rd
- 173 Windy Hill Dr
- 239 Indian Ridge Rd
- 120 Oak Hill Rd
- 150 Oak Hill Rd
- 144 Oak Hill Rd
- 126 Oak Hill Rd
- 417 Rafter Dr
- 201 Rafter T Dr
- 109 Fry Blvd
- 214 County Road 142
- 157 Ashley Dr
- 142 Ashley Dr
- 120 Bison Creek Way
- 901 Farm To Market Road 613
- 101 Corbyn
- 113 Painted Horse Dr
- 125 Wild Horse Trail
- 111 Wild Horse Trail
- 110 Shady Hill Ln






