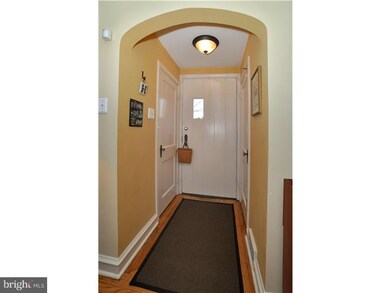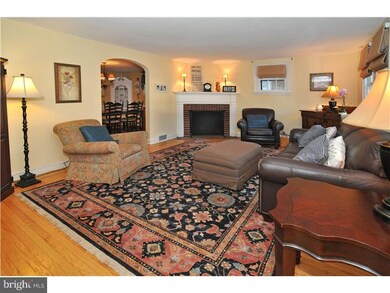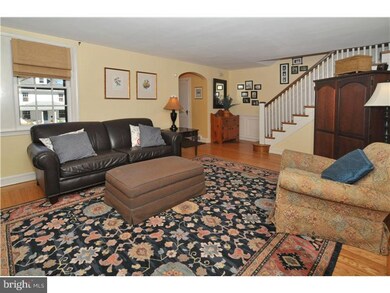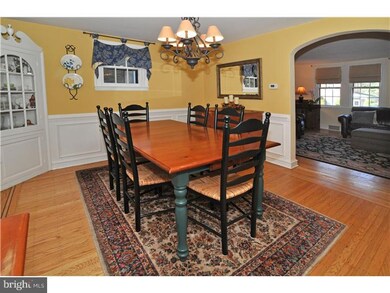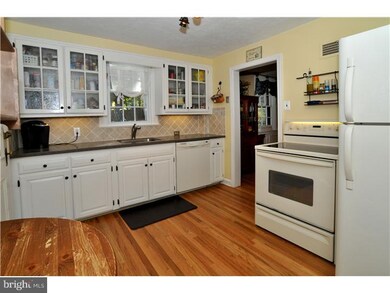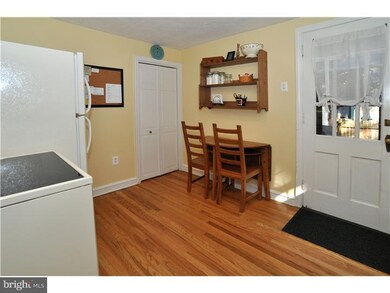
214 Runnymede Ave Jenkintown, PA 19046
Jenkintown NeighborhoodHighlights
- Cape Cod Architecture
- Wood Flooring
- No HOA
- Jenkintown Elementary School Rated A
- Attic
- 1 Car Attached Garage
About This Home
As of August 2021This storybook Tudor home in Jenkintown Borough is waiting for you! This unique gem is from an era when homes were built with sensitive care, intense pride and enduring workmanship. Most of the home has been updated while maintaining its original character. This 3 Bedrooms, 1.5 Bath home is meticulously maintained, comfortable and inviting. Large, bright Living Room with brick fireplace, 1st floor powder room and charming Dining Room with built-in cabinet. Updated kitchen boasts eat-in area, dishwasher, garbage disposal, solid surface counter tops, ceramic tile backsplash and sunny window overlooking the yard. Upstairs you will find a large Master Bedroom with built in desk, walk-in closet and stairs leading to a floored attic. Two additional good-sized Bedrooms and a hall bath complete this level. Refinished hardwood floors throughout, custom mill work, arched doorways, designer paint colors, new hot water heater, 1 car garage, fenced yard, rear paver patio, front patio, mature trees, new driveway, finished basement and great storage. Walking distance to the Jenkintown Train Station, the shops "uptown", dining, theater, the Square & the Library. Come enjoy the walkability of Jenkintown Borough. Easy access to major highways-close to 309 or the Turnpike. Highly desired Jenkintown School District.
Home Details
Home Type
- Single Family
Est. Annual Taxes
- $6,634
Year Built
- Built in 1926
Lot Details
- 6,250 Sq Ft Lot
- Property is in good condition
Parking
- 1 Car Attached Garage
- 1 Open Parking Space
- On-Street Parking
Home Design
- Cape Cod Architecture
- Brick Exterior Construction
- Shingle Roof
- Wood Siding
Interior Spaces
- 1,488 Sq Ft Home
- Property has 1.5 Levels
- Brick Fireplace
- Living Room
- Dining Room
- Wood Flooring
- Attic
Kitchen
- Eat-In Kitchen
- Dishwasher
Bedrooms and Bathrooms
- 3 Bedrooms
- En-Suite Primary Bedroom
- 1.5 Bathrooms
Basement
- Basement Fills Entire Space Under The House
- Laundry in Basement
Outdoor Features
- Patio
Utilities
- Forced Air Heating and Cooling System
- Heating System Uses Oil
- Oil Water Heater
Community Details
- No Home Owners Association
- Jenkintown Subdivision
Listing and Financial Details
- Tax Lot 034
- Assessor Parcel Number 10-00-03184-001
Ownership History
Purchase Details
Home Financials for this Owner
Home Financials are based on the most recent Mortgage that was taken out on this home.Purchase Details
Home Financials for this Owner
Home Financials are based on the most recent Mortgage that was taken out on this home.Purchase Details
Purchase Details
Similar Homes in Jenkintown, PA
Home Values in the Area
Average Home Value in this Area
Purchase History
| Date | Type | Sale Price | Title Company |
|---|---|---|---|
| Deed | $400,000 | None Available | |
| Deed | $290,000 | None Available | |
| Deed | $170,000 | -- | |
| Deed | $145,000 | -- |
Mortgage History
| Date | Status | Loan Amount | Loan Type |
|---|---|---|---|
| Open | $320,000 | New Conventional | |
| Previous Owner | $245,750 | New Conventional | |
| Previous Owner | $275,500 | New Conventional | |
| Previous Owner | $232,000 | No Value Available | |
| Previous Owner | $72,000 | No Value Available | |
| Previous Owner | $61,806 | No Value Available | |
| Previous Owner | $30,000 | No Value Available |
Property History
| Date | Event | Price | Change | Sq Ft Price |
|---|---|---|---|---|
| 08/06/2021 08/06/21 | Sold | $400,000 | +6.7% | $229 / Sq Ft |
| 06/13/2021 06/13/21 | Pending | -- | -- | -- |
| 06/10/2021 06/10/21 | For Sale | $374,900 | +29.3% | $214 / Sq Ft |
| 12/27/2013 12/27/13 | Sold | $290,000 | 0.0% | $195 / Sq Ft |
| 11/11/2013 11/11/13 | Price Changed | $290,000 | +3.6% | $195 / Sq Ft |
| 11/10/2013 11/10/13 | Pending | -- | -- | -- |
| 11/03/2013 11/03/13 | For Sale | $279,900 | -- | $188 / Sq Ft |
Tax History Compared to Growth
Tax History
| Year | Tax Paid | Tax Assessment Tax Assessment Total Assessment is a certain percentage of the fair market value that is determined by local assessors to be the total taxable value of land and additions on the property. | Land | Improvement |
|---|---|---|---|---|
| 2024 | $9,054 | $141,470 | -- | -- |
| 2023 | $8,563 | $141,470 | $0 | $0 |
| 2022 | $8,159 | $141,470 | $0 | $0 |
| 2021 | $7,905 | $141,470 | $0 | $0 |
| 2020 | $7,670 | $141,470 | $0 | $0 |
| 2019 | $7,536 | $141,470 | $0 | $0 |
| 2018 | $5,838 | $141,470 | $0 | $0 |
| 2017 | $7,156 | $141,470 | $0 | $0 |
| 2016 | $7,101 | $141,470 | $0 | $0 |
| 2015 | $6,785 | $141,470 | $0 | $0 |
| 2014 | $6,785 | $141,470 | $0 | $0 |
Agents Affiliated with this Home
-

Seller's Agent in 2021
Brett Dillon
BHHS Fox & Roach
(610) 212-1362
1 in this area
31 Total Sales
-

Buyer's Agent in 2021
Karrie Gavin
Elfant Wissahickon-Rittenhouse Square
(215) 260-1376
5 in this area
659 Total Sales
-

Buyer Co-Listing Agent in 2021
Ksenia Scorsolini
Elfant Wissahickon-Rittenhouse Square
(215) 485-1920
1 in this area
32 Total Sales
-

Seller's Agent in 2013
Cari Guerin-Boyle
BHHS Fox & Roach
(267) 626-6818
27 in this area
111 Total Sales
-

Buyer's Agent in 2013
Perry Shackelford
RE/MAX
(267) 346-3400
5 in this area
35 Total Sales
Map
Source: Bright MLS
MLS Number: 1003453137
APN: 10-00-03184-001
- 302 Rodman Ave
- 200 Hillside Ave Unit 20
- 309 Florence Ave Unit 119-N
- 309 Florence Ave Unit 428-N
- 309 Florence Ave Unit 401-N
- 309 Florence Ave Unit 414-N
- 309 Florence Ave Unit 616-N
- 309 Florence Ave Unit 420N
- 309 Florence Ave Unit 229N
- 309 Florence Ave Unit 610N
- 309 Florence Ave Unit 307N
- 309 Florence Ave Unit 107N
- 543 Wanamaker Rd
- 401 Linden St
- 100 West Ave Unit 527S
- 100 West Ave Unit 118-S
- 100 West Ave Unit 406S
- 100 West Ave Unit 607-W
- 575 Wanamaker Rd
- 502 Elm Ave

