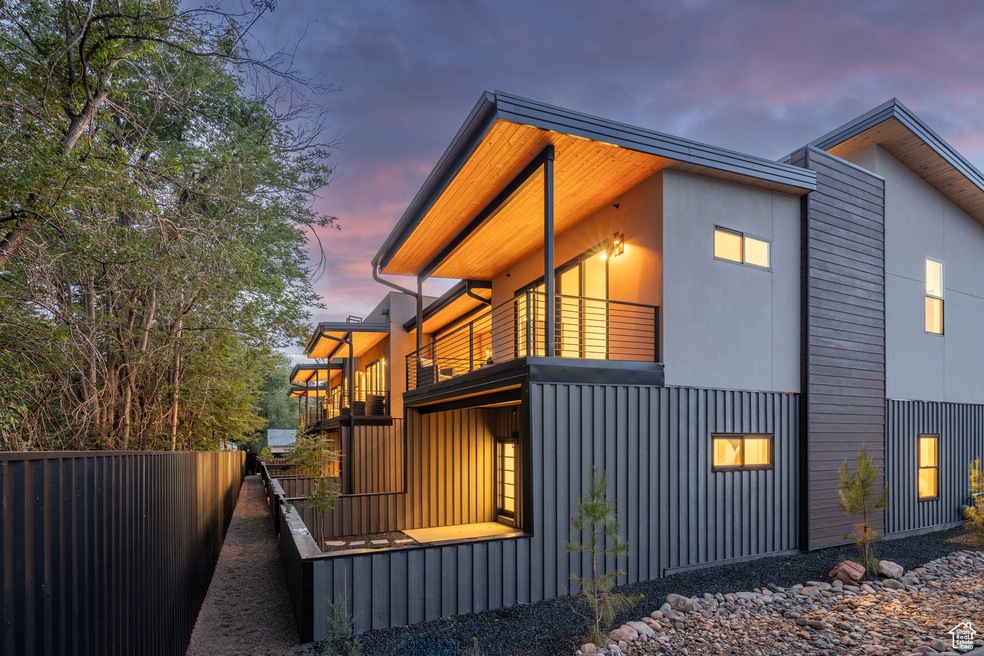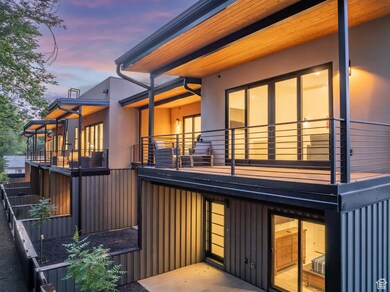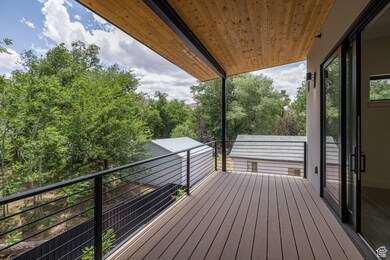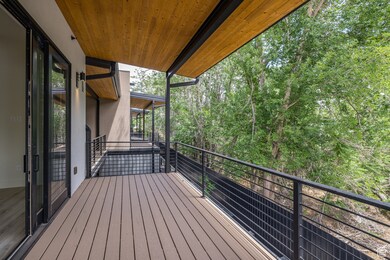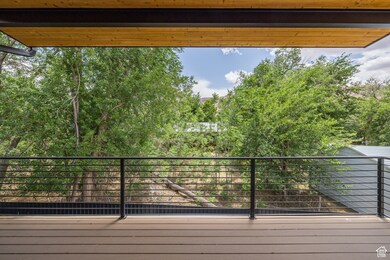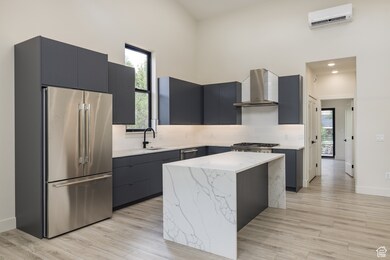Estimated payment $5,000/month
Highlights
- Views of Red Rock
- Covered Patio or Porch
- Double Pane Windows
- Vaulted Ceiling
- 2 Car Attached Garage
- Walk-In Closet
About This Home
COTTONWOOD CONDOS - Welcome to an extraordinary living experience at Cottonwood Condominiums! Tucked in a quiet, tree-lined enclave centrally located in the heart of Moab, Utah, the Cottonwood Condos offers a rare opportunity to enjoy quiet in-town living with convenient access to renowned outdoor adventure destinations. Relax from your private patio under the cottonwood trees or take to the trails right from your doorstep! This stunning 3-bedroom, 2.5-bath condo was designed with upscale comfort and style in mind, featuring high-end finishes throughout-including wide-plank LVP flooring, sleek modern fixtures, and top-of-the-line stainless steel appliances in the gourmet kitchen. The thoughtful reverse floor plan is the ideal layout for privacy and functionality: the spacious primary suite is located upstairs, complete with a spa-inspired en-suite bath, walk-in closet, and private balcony. Downstairs, two generously sized bedrooms share a full bath-perfect for guests, home office space, or loved ones. Phenomenal outdoor spaces with additional living room balcony patio and ground floor patio! This incredible opportunity to live exceptionally in Moab next to the Mill Creek Parkway provides close access to the local ball fields, library, boutiques and restaurants, with Arches and Canyonlands National Parks only a short, scenic drive away. The perfect basecamp, with a two-car garage and electric vehicle charging, for those who seek luxury living and expansive access to adventure! Square footage figures are provided as a courtesy estimate only and were obtained from images. Buyer is advised to obtain an independent measurement.
Listing Agent
Berkshire Hathaway HomeServices Utah Properties (Moab) License #13164060 Listed on: 06/13/2025

Co-Listing Agent
Berkshire Hathaway HomeServices Utah Properties (Moab) License #5726694
Property Details
Home Type
- Condominium
Est. Annual Taxes
- $8,421
Year Built
- Built in 2024
Lot Details
- North Facing Home
- Partially Fenced Property
- Xeriscape Landscape
HOA Fees
- $270 Monthly HOA Fees
Parking
- 2 Car Attached Garage
Property Views
- Red Rock
- Mountain
- Valley
Home Design
- Flat Roof Shape
- Slab Foundation
- Pitched Roof
- Membrane Roofing
- Metal Roof
- Metal Siding
- Stucco
- Cedar
Interior Spaces
- 1,589 Sq Ft Home
- 2-Story Property
- Vaulted Ceiling
- Ceiling Fan
- Double Pane Windows
- Sliding Doors
- Tile Flooring
Kitchen
- Gas Range
- Free-Standing Range
- Range Hood
- Microwave
- Disposal
Bedrooms and Bathrooms
- 3 Bedrooms | 2 Main Level Bedrooms
- Primary bedroom located on second floor
- Walk-In Closet
Laundry
- Dryer
- Washer
Home Security
Schools
- Helen M. Knight Elementary School
- Grand County High School
Utilities
- Forced Air Heating and Cooling System
- Natural Gas Connected
- Sewer Paid
Additional Features
- Accessible Hallway
- Drip Irrigation
- Covered Patio or Porch
Listing and Financial Details
- Assessor Parcel Number 01-0CWC-0001
Community Details
Overview
- Association fees include insurance, ground maintenance, sewer, trash, water
- Garry Snook Association, Phone Number (970) 948-9508
- Cottonwood Condos Subdivision
- Maintained Community
Pet Policy
- Pets Allowed
Security
- Fire and Smoke Detector
Map
Home Values in the Area
Average Home Value in this Area
Property History
| Date | Event | Price | List to Sale | Price per Sq Ft |
|---|---|---|---|---|
| 01/09/2026 01/09/26 | Price Changed | $759,000 | -5.0% | $478 / Sq Ft |
| 07/28/2025 07/28/25 | Price Changed | $799,000 | -5.4% | $503 / Sq Ft |
| 06/13/2025 06/13/25 | For Sale | $845,000 | -- | $532 / Sq Ft |
Source: UtahRealEstate.com
MLS Number: 2092134
- 214 S 200 E Unit 6
- 214 S 200 E Unit 7
- 214 S 200 E Unit 9
- 214 S 200 E Unit 4
- 214 S 200 E Unit 5
- 214 S 200 E Unit 8
- 214 S 200 E Unit 2
- 232 E 100 S
- 141 E 100 S
- 346 E 200 S Unit A105
- 346 E 200 S Unit A208
- 346 E 200 S Unit A202
- 346 E 200 S Unit A203
- 346 E 200 S Unit A201
- 346 E 200 S Unit A101
- 346 E 200 S Unit A206
- 346 E 200 S Unit A103
- 346 E 200 S Unit A107
- 346 E 200 S Unit A207
- 199 S 400 E
