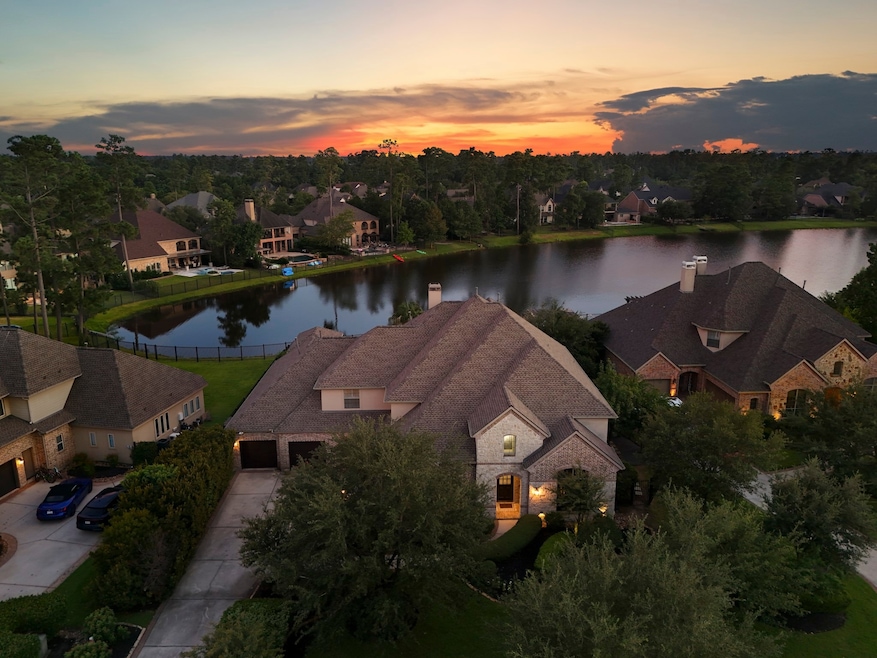
214 S Bauer Point Cir Spring, TX 77389
Creekside Park NeighborhoodEstimated payment $12,492/month
Highlights
- Lake Front
- Golf Course Community
- Home Theater
- Creekside Forest Elementary School Rated A+
- Tennis Courts
- 4-minute walk to Paloma Point Park
About This Home
Welcome home to the picturesque lakefront home in Paloma Point. This estate offers over 5,500 sq ft of carefully thought out detail throughout, set on impeccably landscaped grounds with a pool, hot tub, slide, sun deck, outdoor living/kitchen, putting green and fire pit. Step inside to a grand two story entrance, & walls of windows flooding the home with natural light. The study showcases custom built-ins, moldings, plantation shutters, hardwoods and custom lighting. The owner’s retreat exudes luxury with a garden tub, frameless shower, arched ceilings, separate vanities & two walk-in closets. The kitchen impresses with extensive cabinetry, professional-grade appliances, & two walk-in pantries. Enjoy an oversized game room with covered balcony overlooking the lake & media room. A 4-car garage, private owner’s gym/flex space just off the primary, second bedroom down and three bedrooms upstairs are just a few of the additional features that make this such an extraordinary residence.
Home Details
Home Type
- Single Family
Est. Annual Taxes
- $28,932
Year Built
- Built in 2008
Lot Details
- 0.44 Acre Lot
- Lake Front
- Adjacent to Greenbelt
- Cul-De-Sac
- North Facing Home
- Back Yard Fenced
- Corner Lot
- Sprinkler System
Parking
- 4 Car Attached Garage
- Garage Door Opener
Home Design
- Traditional Architecture
- Brick Exterior Construction
- Slab Foundation
- Composition Roof
- Cement Siding
- Stone Siding
Interior Spaces
- 5,578 Sq Ft Home
- 2-Story Property
- Dry Bar
- Crown Molding
- High Ceiling
- Ceiling Fan
- Gas Log Fireplace
- Insulated Doors
- Formal Entry
- Family Room Off Kitchen
- Living Room
- Breakfast Room
- Dining Room
- Home Theater
- Home Office
- Game Room
- Utility Room
- Washer and Electric Dryer Hookup
Kitchen
- Breakfast Bar
- Walk-In Pantry
- Butlers Pantry
- Convection Oven
- Gas Cooktop
- Microwave
- Dishwasher
- Kitchen Island
- Disposal
Flooring
- Wood
- Carpet
- Tile
Bedrooms and Bathrooms
- 5 Bedrooms
- En-Suite Primary Bedroom
- Double Vanity
- Single Vanity
- Soaking Tub
- Bathtub with Shower
- Separate Shower
Home Security
- Prewired Security
- Fire and Smoke Detector
Eco-Friendly Details
- Energy-Efficient Windows with Low Emissivity
- Energy-Efficient HVAC
- Energy-Efficient Insulation
- Energy-Efficient Doors
- Energy-Efficient Thermostat
- Ventilation
Pool
- Heated In Ground Pool
- Gunite Pool
- Spa
Outdoor Features
- Tennis Courts
- Balcony
- Deck
- Covered Patio or Porch
- Outdoor Kitchen
Schools
- Creekside Forest Elementary School
- Creekside Park Junior High School
- Tomball High School
Utilities
- Central Heating and Cooling System
- Heating System Uses Gas
- Programmable Thermostat
- Power Generator
Listing and Financial Details
- Exclusions: See attached exclusion's list
Community Details
Overview
- Built by Highland Homes
- The Woodlands Creekside Park Subdivision
Recreation
- Golf Course Community
- Community Pool
Map
Home Values in the Area
Average Home Value in this Area
Tax History
| Year | Tax Paid | Tax Assessment Tax Assessment Total Assessment is a certain percentage of the fair market value that is determined by local assessors to be the total taxable value of land and additions on the property. | Land | Improvement |
|---|---|---|---|---|
| 2024 | $25,994 | $1,244,080 | $267,495 | $976,585 |
| 2023 | $25,994 | $1,302,871 | $238,577 | $1,064,294 |
| 2022 | $24,982 | $1,089,308 | $198,814 | $890,494 |
| 2021 | $24,070 | $894,954 | $198,814 | $696,140 |
| 2020 | $24,819 | $898,200 | $198,814 | $699,386 |
| 2019 | $24,285 | $863,841 | $198,814 | $665,027 |
| 2018 | $11,391 | $875,104 | $198,814 | $676,290 |
| 2017 | $24,659 | $875,104 | $198,814 | $676,290 |
| 2016 | $26,339 | $934,706 | $198,814 | $735,892 |
| 2015 | $20,672 | $934,706 | $198,814 | $735,892 |
| 2014 | $20,672 | $828,807 | $198,814 | $629,993 |
Property History
| Date | Event | Price | Change | Sq Ft Price |
|---|---|---|---|---|
| 08/12/2025 08/12/25 | Pending | -- | -- | -- |
| 08/08/2025 08/08/25 | For Sale | $1,850,000 | -- | $332 / Sq Ft |
Purchase History
| Date | Type | Sale Price | Title Company |
|---|---|---|---|
| Vendors Lien | -- | Chicago Title | |
| Warranty Deed | -- | Etc | |
| Vendors Lien | -- | Etc | |
| Warranty Deed | -- | Rtc |
Mortgage History
| Date | Status | Loan Amount | Loan Type |
|---|---|---|---|
| Open | $500,000 | Credit Line Revolving | |
| Closed | $133,000 | Credit Line Revolving | |
| Closed | $110,500 | Construction | |
| Closed | $748,000 | New Conventional | |
| Previous Owner | $300,000 | New Conventional | |
| Previous Owner | $417,000 | Unknown | |
| Previous Owner | $417,000 | Purchase Money Mortgage |
Similar Homes in Spring, TX
Source: Houston Association of REALTORS®
MLS Number: 47366734
APN: 1291280010059
- 98 E Cove View Trail
- 39 Spring Basket Trail
- 7 Mohawk Path Place
- 26 N Arrow Canyon Cir
- 86 N Victoriana Cir
- 46 Cove View Trail Ct
- 70 N Rocky Point Cir
- 3 N Arrow Canyon Cir
- 114 E Lasting Spring Cir
- 95 W Hullwood Cir
- 42 Herons Flight Place
- 107 Aventura Place
- 35 N Beech Springs Cir
- 7 Fraiser Fir Place
- 18 N Shasta Bend Cir
- 55 Aventura Place
- 6854 Adrienne Arbor Dr
- 30 Spincaster Dr
- 19 Sandwell Place
- 6902 Carolina Cherry Ln






