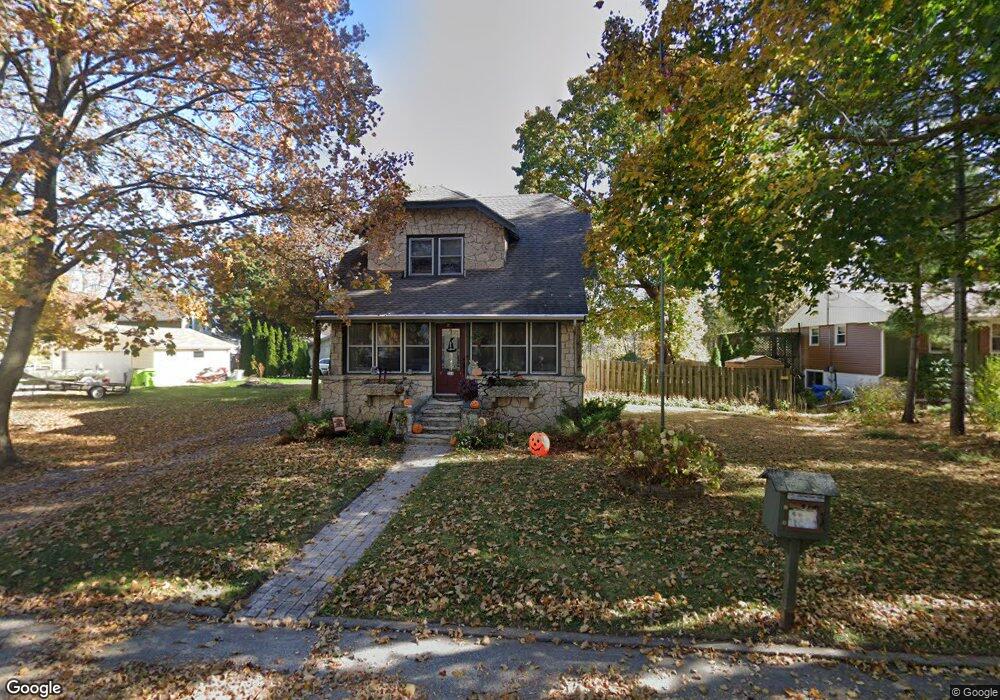214 S Main St Dousman, WI 53118
Estimated Value: $398,260 - $445,000
3
Beds
2
Baths
1,816
Sq Ft
$233/Sq Ft
Est. Value
About This Home
This home is located at 214 S Main St, Dousman, WI 53118 and is currently estimated at $422,565, approximately $232 per square foot. 214 S Main St is a home located in Waukesha County with nearby schools including Dousman Elementary School, Kettle Moraine Middle School, and Kettle Moraine High School.
Ownership History
Date
Name
Owned For
Owner Type
Purchase Details
Closed on
Feb 26, 2018
Sold by
Lui John P and Lui Christy A
Bought by
Hasselkus Elana M
Current Estimated Value
Home Financials for this Owner
Home Financials are based on the most recent Mortgage that was taken out on this home.
Original Mortgage
$210,000
Outstanding Balance
$178,480
Interest Rate
4.04%
Mortgage Type
New Conventional
Estimated Equity
$244,085
Purchase Details
Closed on
Aug 18, 1999
Sold by
Nissen Charlene and Nissen Robert
Bought by
Lui John P and Lui Christy A
Home Financials for this Owner
Home Financials are based on the most recent Mortgage that was taken out on this home.
Original Mortgage
$100,000
Interest Rate
7.61%
Create a Home Valuation Report for This Property
The Home Valuation Report is an in-depth analysis detailing your home's value as well as a comparison with similar homes in the area
Home Values in the Area
Average Home Value in this Area
Purchase History
| Date | Buyer | Sale Price | Title Company |
|---|---|---|---|
| Hasselkus Elana M | $235,000 | None Available | |
| Lui John P | $137,500 | -- |
Source: Public Records
Mortgage History
| Date | Status | Borrower | Loan Amount |
|---|---|---|---|
| Open | Hasselkus Elana M | $210,000 | |
| Previous Owner | Lui John P | $100,000 |
Source: Public Records
Tax History Compared to Growth
Tax History
| Year | Tax Paid | Tax Assessment Tax Assessment Total Assessment is a certain percentage of the fair market value that is determined by local assessors to be the total taxable value of land and additions on the property. | Land | Improvement |
|---|---|---|---|---|
| 2024 | $3,980 | $313,000 | $95,000 | $218,000 |
| 2023 | $3,884 | $286,000 | $82,000 | $204,000 |
| 2022 | $4,012 | $263,000 | $59,000 | $204,000 |
| 2021 | $3,693 | $263,000 | $59,000 | $204,000 |
| 2020 | $3,904 | $263,000 | $59,000 | $204,000 |
| 2019 | $3,409 | $194,000 | $45,000 | $149,000 |
| 2018 | $3,303 | $194,000 | $45,000 | $149,000 |
| 2017 | $3,870 | $194,000 | $45,000 | $149,000 |
| 2016 | $3,207 | $194,000 | $45,000 | $149,000 |
| 2015 | $3,265 | $194,000 | $45,000 | $149,000 |
| 2014 | $3,131 | $194,000 | $45,000 | $149,000 |
| 2013 | $3,131 | $194,000 | $45,000 | $149,000 |
Source: Public Records
Map
Nearby Homes
- N62W35431 William Ct
- Lt1 E Ottawa Ave
- Lt8 Wolf Dr
- Lt7 Wolf Dr
- Lt6 Wolf Dr
- Lt5 Wolf Dr
- Lt4 Wolf Dr
- Lt2 Wolf Dr
- 148 Wolf Dr
- 109 Johnston Dr Unit 111
- 144 Evergreen St
- 460 E Red Pine Cir
- W361S2389 Scuppernong Dr
- Pcl2 County Road z
- Lt38 W Ingleside Ct
- Lt50 W Ingleside Ct
- The Rylee Plan at The Settlement at Utica Lake
- The Taylor Plan at The Settlement at Utica Lake
- The Lauren Plan at The Settlement at Utica Lake
- The Hannah Plan at The Settlement at Utica Lake
- 242 S Main St
- 113 E Ottawa Ave
- 246 S Main St
- 121 E Ottawa Ave
- 219 S Main St
- 207 S Main St
- 227 S Main St
- 124 E Ottawa Ave
- 235 S Main St
- 238 S Main St
- 198 S Main St
- 118 E Ottawa Ave
- 130 E Ottawa Ave
- 224 Edwards St
- 241 S Main St
- 135 E Ottawa Ave
- 119 W Ottawa Ave
- 234 Edwards St
- 104 W Ottawa Ave
- 194 S Main St
