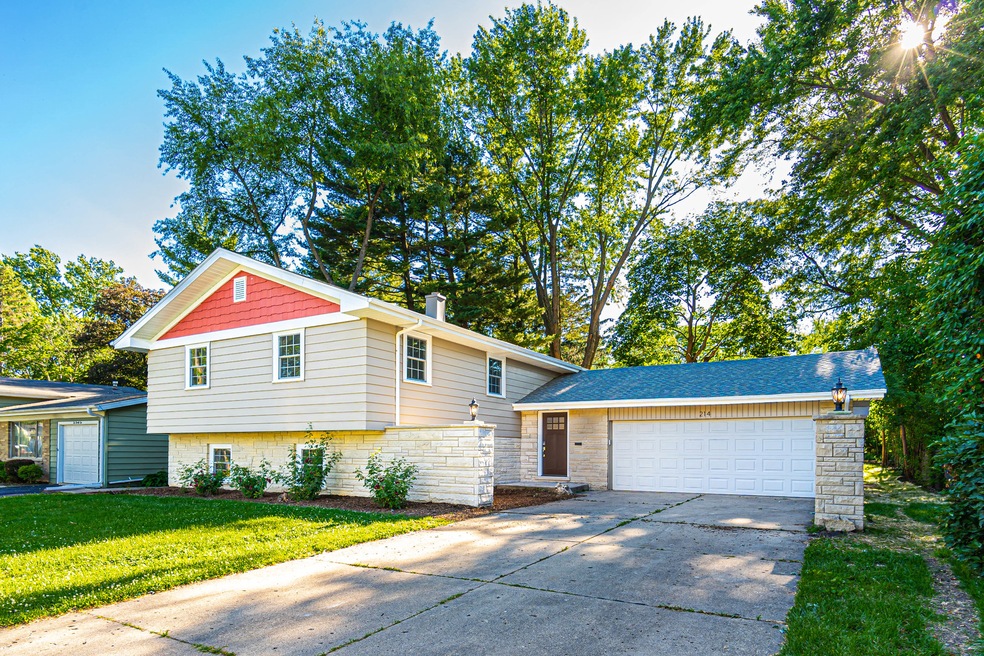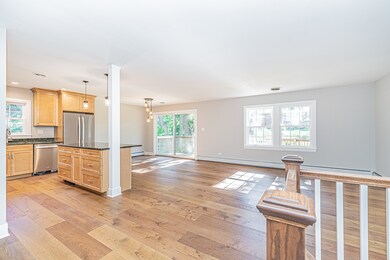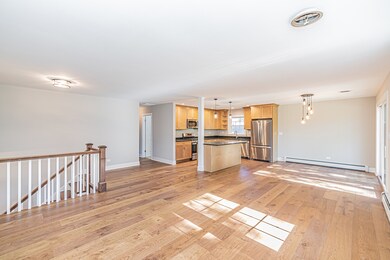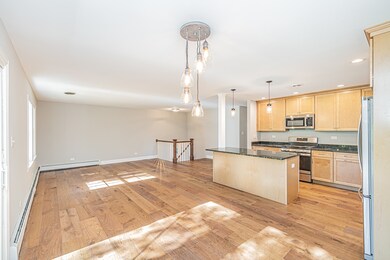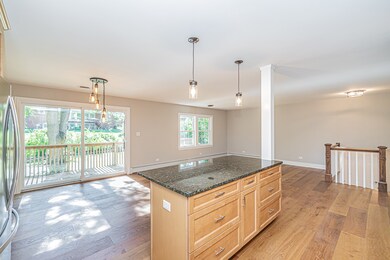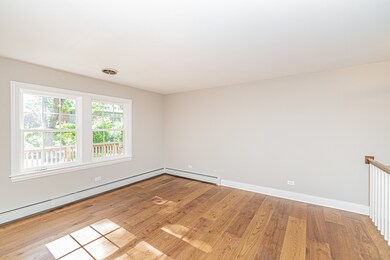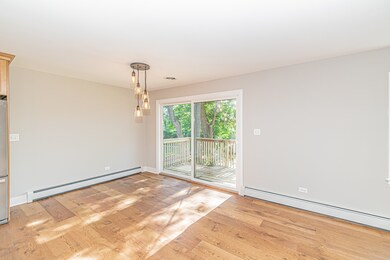
214 S Maple St Palatine, IL 60067
Downtown Palatine NeighborhoodEstimated Value: $477,000 - $603,000
Highlights
- Heated Floors
- Deck
- 2.5 Car Attached Garage
- Plum Grove Jr High School Rated A-
- Recreation Room
- Garage ceiling height seven feet or more
About This Home
As of August 2022YOU MUST SEE THIS newly rehabbed split level home with open floor plan and walk-out lower level! New kitchen with island breakfast bar, maple cabinets, stone tops, stainless steel energy star rated appliances and gas range. THREE full baths, ceramic tile showers and tile and Terrazzo floors, water saving plumbing fixtures by Moen and American Standard. New wood floors throughout upper floor, new interior and exterior doors, windows (Pella), casings and baseboards. NEW ROOF AND 100 AMP ELECTRIC SERVICE! Newly finished lower level with water proof vinyl wood look flooring. Hot water heat and new AC w/wifi thermostat. Oversized 2.5 car garage with wifi opener. ALL THIS AND A GREAT LOCATION NEAR SCHOOLS, TRAIN AND DOWNTOWN PALATINE!
Last Agent to Sell the Property
Prello Realty License #471006989 Listed on: 06/20/2022
Last Buyer's Agent
@properties Christie's International Real Estate License #475146842

Home Details
Home Type
- Single Family
Est. Annual Taxes
- $5,273
Year Built
- Built in 1965 | Remodeled in 2022
Lot Details
- 9,309 Sq Ft Lot
- Lot Dimensions are 70x133
Parking
- 2.5 Car Attached Garage
- Garage ceiling height seven feet or more
- Tandem Garage
- Garage Door Opener
- Driveway
- Parking Included in Price
Home Design
- Split Level Home
- Bi-Level Home
- Asphalt Roof
- Concrete Perimeter Foundation
Interior Spaces
- 2,744 Sq Ft Home
- Family Room
- Dining Room
- Recreation Room
- Bonus Room
- Carbon Monoxide Detectors
Kitchen
- Range
- Microwave
- Dishwasher
- Disposal
Flooring
- Wood
- Heated Floors
Bedrooms and Bathrooms
- 4 Bedrooms
- 4 Potential Bedrooms
- Bathroom on Main Level
- 3 Full Bathrooms
- Separate Shower
Laundry
- Laundry Room
- Laundry on main level
Finished Basement
- Walk-Out Basement
- Basement Fills Entire Space Under The House
- Exterior Basement Entry
- Sump Pump
- Finished Basement Bathroom
Outdoor Features
- Deck
- Patio
Schools
- Stuart R Paddock Elementary School
- Walter R Sundling Junior High Sc
- Wm Fremd High School
Utilities
- Central Air
- Baseboard Heating
- Heating System Uses Steam
- Heating System Uses Natural Gas
- Radiant Heating System
- 100 Amp Service
- Lake Michigan Water
Community Details
- Glen Tyan Manor Subdivision
Ownership History
Purchase Details
Similar Homes in Palatine, IL
Home Values in the Area
Average Home Value in this Area
Purchase History
| Date | Buyer | Sale Price | Title Company |
|---|---|---|---|
| The Chicago Trust Company Na | $150,000 | -- | |
| The Chicago Trust Company Na | $150,000 | -- |
Property History
| Date | Event | Price | Change | Sq Ft Price |
|---|---|---|---|---|
| 08/12/2022 08/12/22 | Sold | $455,000 | +3.6% | $166 / Sq Ft |
| 06/29/2022 06/29/22 | Pending | -- | -- | -- |
| 06/20/2022 06/20/22 | For Sale | $439,000 | -- | $160 / Sq Ft |
Tax History Compared to Growth
Tax History
| Year | Tax Paid | Tax Assessment Tax Assessment Total Assessment is a certain percentage of the fair market value that is determined by local assessors to be the total taxable value of land and additions on the property. | Land | Improvement |
|---|---|---|---|---|
| 2024 | $8,592 | $30,000 | $5,586 | $24,414 |
| 2023 | $8,592 | $30,000 | $5,586 | $24,414 |
| 2022 | $8,592 | $30,000 | $5,586 | $24,414 |
| 2021 | $7,167 | $22,067 | $3,258 | $18,809 |
| 2020 | $5,273 | $22,067 | $3,258 | $18,809 |
| 2019 | $5,277 | $24,574 | $3,258 | $21,316 |
| 2018 | $5,055 | $28,423 | $3,025 | $25,398 |
| 2017 | $4,872 | $28,423 | $3,025 | $25,398 |
| 2016 | $6,845 | $28,423 | $3,025 | $25,398 |
| 2015 | $6,142 | $24,547 | $2,793 | $21,754 |
| 2014 | $5,941 | $24,547 | $2,793 | $21,754 |
| 2013 | $5,927 | $24,547 | $2,793 | $21,754 |
Agents Affiliated with this Home
-
Robert Picciariello

Seller's Agent in 2022
Robert Picciariello
Prello Realty
(312) 933-1591
4 in this area
1,196 Total Sales
-
Maria DelBoccio

Buyer's Agent in 2022
Maria DelBoccio
@ Properties
(773) 859-2183
35 in this area
1,019 Total Sales
Map
Source: Midwest Real Estate Data (MRED)
MLS Number: 11440697
APN: 02-22-214-037-0000
- 149 S Hickory St
- 418 S Rose St
- 137 S Hickory St
- 333 W Johnson St
- 335 W Palatine Rd
- 315 Johnson St
- 417 S Elm St
- 519 S Bennett Ave
- 159 S Brockway St
- 272 W Prestwick St
- 70 N Leslie Ln
- 400 W Wilson St
- 709 W Glencoe Rd
- 731 W Kenilworth Ave
- Lot 1 W Wilson St
- 455 W Wood St Unit 210
- 286 W Michigan Ave
- 274 W Michigan Ave
- 87 W Station St
- 319 W Wood St Unit 18
- 214 S Maple St
- 208 S Maple St
- 207 S Cedar St
- 200 S Maple St
- 199 S Cedar St
- 213 S Cedar St
- 228 S Maple St
- 191 S Cedar St
- 215 S Maple St
- 225 S Maple St
- 219 S Cedar St
- 209 S Maple St
- 203 S Maple St
- 183 S Cedar St
- 227 S Cedar St
- 329 W Daniels Rd
- 175 S Maple St
- 310 W Daniels Rd
- 166 S Maple St
- 325 W Daniels Rd
