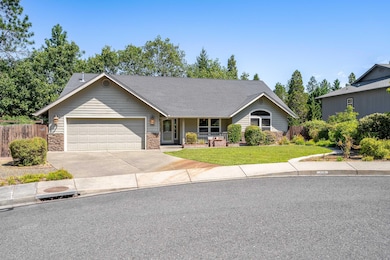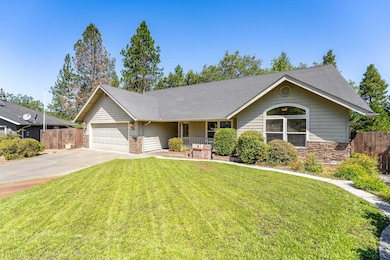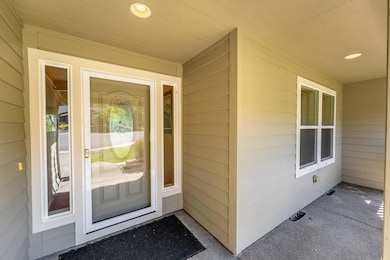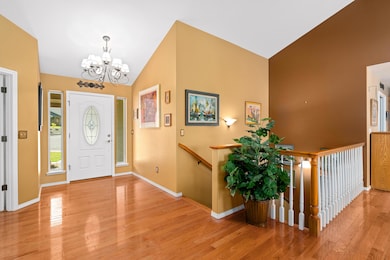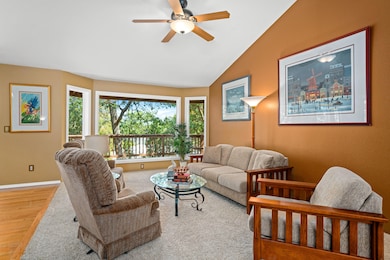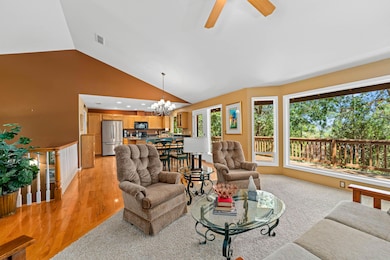214 SE Sapphire Ct Grants Pass, OR 97527
Estimated payment $3,666/month
Highlights
- RV Access or Parking
- Mountain View
- Wooded Lot
- Open Floorplan
- Deck
- Vaulted Ceiling
About This Home
NEW PRICE!!!!!!
Nestled among mature trees on a quiet cul-de-sac this beautiful home offers the perfect blend of comfort and privacy. Step inside to find gleaming hardwood floors and an open-concept layout ideal for everyday living and entertaining. The kitchen features elegant granite counters and plenty of space for cooking and gathering. A spacious daylight basement provides flexible living space—perfect for a home office, media room, or guest suite. Enjoy the outdoors year-round
with multiple decks overlooking the tranquil, tree-lined setting. Tucked away from the hustle and bustle, this property offers a rare sense of seclusion while still being conveniently located. Schools, Hospital/Medical Offices, Grocery Stores, Coffee, Gym, all located close by. Home
also includes RV Parking with electric hook-up.
Home Details
Home Type
- Single Family
Est. Annual Taxes
- $4,780
Year Built
- Built in 2004
Lot Details
- 0.26 Acre Lot
- Front Yard Sprinklers
- Sprinklers on Timer
- Wooded Lot
- Property is zoned R-1-8; Res Low Density, R-1-8; Res Low Density
Parking
- 2 Car Attached Garage
- Garage Door Opener
- Driveway
- RV Access or Parking
Property Views
- Mountain
- Neighborhood
Home Design
- Traditional Architecture
- Block Foundation
- Frame Construction
- Composition Roof
Interior Spaces
- 3,009 Sq Ft Home
- 2-Story Property
- Open Floorplan
- Built-In Features
- Vaulted Ceiling
- Ceiling Fan
- Self Contained Fireplace Unit Or Insert
- Gas Fireplace
- Double Pane Windows
- Vinyl Clad Windows
- Mud Room
- Family Room with Fireplace
- Living Room
Kitchen
- Eat-In Kitchen
- Breakfast Bar
- Oven
- Range
- Microwave
- Dishwasher
- Granite Countertops
- Disposal
Flooring
- Wood
- Carpet
- Tile
Bedrooms and Bathrooms
- 4 Bedrooms
- Primary Bedroom on Main
- Linen Closet
- Walk-In Closet
- 3 Full Bathrooms
- Double Vanity
- Bathtub with Shower
Laundry
- Laundry Room
- Dryer
- Washer
Finished Basement
- Basement Fills Entire Space Under The House
- Natural lighting in basement
Home Security
- Carbon Monoxide Detectors
- Fire and Smoke Detector
Outdoor Features
- Deck
Schools
- Allen Dale Elementary School
- South Middle School
- Grants Pass High School
Utilities
- Cooling Available
- Heat Pump System
- Natural Gas Connected
- Water Heater
Community Details
- No Home Owners Association
- Diamond Ridge Subdivision
Listing and Financial Details
- Probate Listing
- Assessor Parcel Number R341768
Map
Home Values in the Area
Average Home Value in this Area
Tax History
| Year | Tax Paid | Tax Assessment Tax Assessment Total Assessment is a certain percentage of the fair market value that is determined by local assessors to be the total taxable value of land and additions on the property. | Land | Improvement |
|---|---|---|---|---|
| 2025 | $4,780 | $368,070 | -- | -- |
| 2024 | $4,780 | $357,350 | -- | -- |
| 2023 | $4,641 | $346,950 | $0 | $0 |
| 2022 | $4,523 | $336,850 | -- | -- |
| 2021 | $4,248 | $327,040 | $0 | $0 |
| 2020 | $4,190 | $317,520 | $0 | $0 |
| 2019 | $4,071 | $308,280 | $0 | $0 |
| 2018 | $4,143 | $299,310 | $0 | $0 |
| 2017 | $4,113 | $290,600 | $0 | $0 |
| 2016 | $3,624 | $282,140 | $0 | $0 |
| 2015 | $3,508 | $273,930 | $0 | $0 |
| 2014 | $3,413 | $265,960 | $0 | $0 |
Property History
| Date | Event | Price | List to Sale | Price per Sq Ft |
|---|---|---|---|---|
| 11/10/2025 11/10/25 | Price Changed | $620,000 | -0.8% | $206 / Sq Ft |
| 10/05/2025 10/05/25 | Price Changed | $625,000 | -1.4% | $208 / Sq Ft |
| 09/06/2025 09/06/25 | Price Changed | $634,000 | -0.8% | $211 / Sq Ft |
| 07/31/2025 07/31/25 | For Sale | $639,000 | -- | $212 / Sq Ft |
Purchase History
| Date | Type | Sale Price | Title Company |
|---|---|---|---|
| Warranty Deed | $470,000 | First American | |
| Warranty Deed | $425,000 | Ticor Title |
Mortgage History
| Date | Status | Loan Amount | Loan Type |
|---|---|---|---|
| Open | $225,000 | Purchase Money Mortgage | |
| Previous Owner | $340,000 | Purchase Money Mortgage |
Source: Oregon Datashare
MLS Number: 220206871
APN: R341768
- 15577 Oregon 238
- 201 SE Sand Canyon Ln
- 231 SE Sand Canyon Ln
- 2931 Harbeck Rd
- 938 SW Princess Cir
- 2700 Denton Trail
- 681 W Harbeck Rd
- 2850 Williams Hwy
- 2732 Denton Trail
- 213 Kroner Dr
- 2538 Thomas Terrace
- 1048 W Harbeck Rd
- 855 SW West Harbeck Rd
- 1969 SW Allen Creek Rd
- 0 Sylvan Dr Unit Lot 10 220196204
- Lot 5 Sylvan Dr
- 1010 Hemlock Ln
- 426 SE Cadet Ct
- 0 Ramsey Southwest Ave SW Unit 220201654
- 1830 SW Allen Creek Rd
- 1100 Fruitdale Dr
- 2087 Upper River Rd
- 53 SW Eastern Ave Unit 53
- 55 SW Eastern Ave Unit 55
- 1337 SW Foundry St Unit B
- 195 Hidden Valley Rd
- 7001 Rogue River Hwy Unit H
- 621 N River Rd
- 734 Powell Creek Rd
- 459 4th Ave
- 6554 Or-238 Unit ID1337818P
- 700 N Haskell St
- 1125 Annalise St
- 2642 W Main St
- 835 Overcup St
- 237 E McAndrews Rd
- 534 Hamilton St Unit 534
- 1661 S Columbus Ave
- 302 Maple St Unit 4
- 520 N Bartlett St

