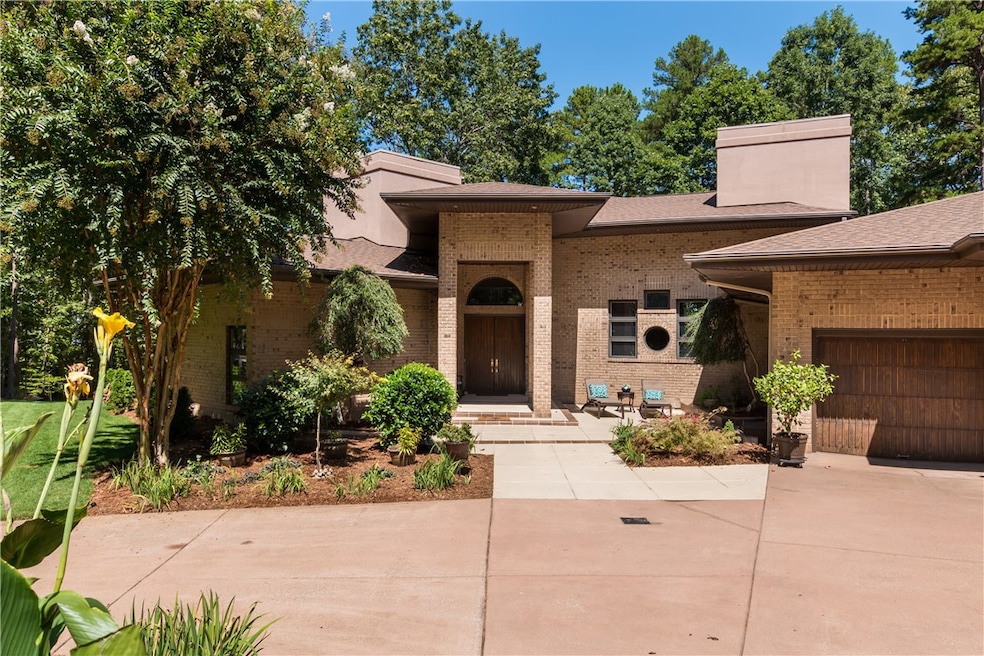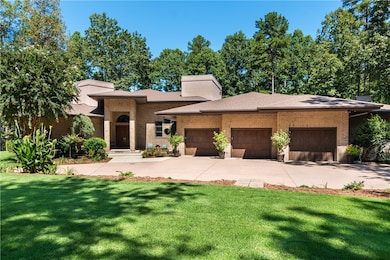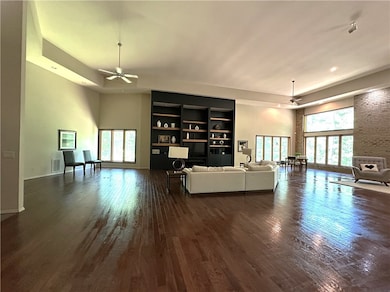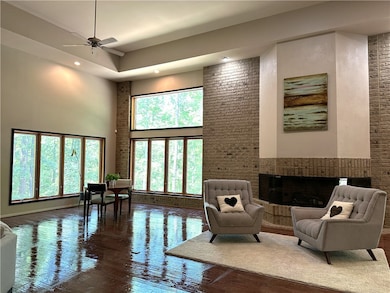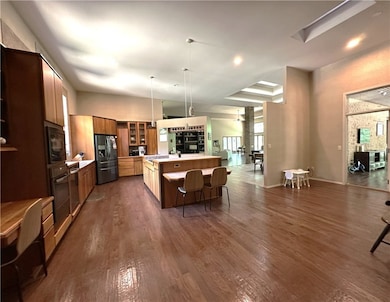Highlights
- Boat Dock
- Golf Course Community
- Fitness Center
- Walhalla Middle School Rated A-
- Boat Ramp
- Gated Community
About This Home
FOR LEASE::: Experience refined lake living in this beautifully designed estate on 2.6 private acres in Keowee Key. This partially furnished home offers spacious one-level living with an open floor plan, perfect for entertaining. Features include a multi-season sunroom, oversized owner’s suite with dual vanities and closets, two additional guest suites, and a stunning courtyard with an outdoor grilling station. Enjoy peaceful garden settings and access to amenities including golf, marinas, tennis, fitness, and more. Property can be leased partially furnished or unfurnished. Three month minimum lease term required by KKPOA. Owner prefers 12-month lease. Owner to pay HOA fees and lawn care. Tenant to cover all utilities. Pets considered.
Listing Agent
Howard Hanna Allen Tate - Melanie Fink & Assoc License #80490 Listed on: 06/18/2025

Home Details
Home Type
- Single Family
Est. Annual Taxes
- $2,591
Year Built
- Built in 1996
Lot Details
- 2.37 Acre Lot
- Level Lot
- Mature Trees
Parking
- 3 Car Attached Garage
- Garage Door Opener
- Driveway
Home Design
- Contemporary Architecture
- Brick Exterior Construction
Interior Spaces
- 5,700 Sq Ft Home
- 1-Story Property
- Wet Bar
- Bookcases
- Tray Ceiling
- Smooth Ceilings
- Cathedral Ceiling
- Ceiling Fan
- Skylights
- Fireplace
- Insulated Windows
- Breakfast Room
- Home Office
- Crawl Space
Kitchen
- Dishwasher
- Disposal
Flooring
- Wood
- Carpet
- Ceramic Tile
Bedrooms and Bathrooms
- 4 Bedrooms
- Walk-In Closet
- Dressing Area
- Bathroom on Main Level
- Dual Sinks
- Hydromassage or Jetted Bathtub
- Garden Bath
- Separate Shower
Laundry
- Laundry Room
- Dryer
- Washer
Outdoor Features
- Boat Ramp
- Access to a Dock
Schools
- Keowee Elementary School
- Walhalla Middle School
- Walhalla High School
Utilities
- Cooling Available
- Zoned Heating
- Heat Pump System
- Underground Utilities
- Private Water Source
- Private Sewer
- Phone Available
Additional Features
- Low Threshold Shower
- Outside City Limits
Listing and Financial Details
- Tax Lot 17
- Assessor Parcel Number 099-03-01-017
Community Details
Overview
- Property has a Home Owners Association
- Association fees include golf, pool(s), recreation facilities, security
- Keowee Key Subdivision
Amenities
- Common Area
- Clubhouse
- Community Storage Space
Recreation
- Boat Dock
- Community Boat Slip
- Community Boat Facilities
- Golf Course Community
- Tennis Courts
- Community Playground
- Fitness Center
- Community Pool
- Trails
Security
- Gated Community
Map
Source: Western Upstate Multiple Listing Service
MLS Number: 20288260
APN: 099-03-01-017
- 213 Shipmaster Dr
- 116 State Road S-37-128
- 19 Passage Ln
- 7 Drifter Ln
- 13 Passage Ln
- 12 Calm Sea Dr
- 30 Gulf Stream Ln
- 241 Night Cap Ln
- 491 Tall Ship Dr Unit 326
- Lot 66 Highlands Ridge Rd
- 110 Highlands Ridge Rd
- 499 Tall Ship Dr Unit 233
- 495 Tall Ship Dr Unit 340
- 730 Placid Cove Way
- 505 Long Reach Dr Unit 5
- 509 Tall Ship Dr Unit 207
- 519 Tall Ship Dr Unit 119
- 3 Horizon Pointe Ln
- 18 Mainsail Dr
- 113 Serenity Dr
- 319 Greentree Ct
- 320 Shortys Hill Dr
- 701 Broadway St
- 107 Sycamore Ln
- 6019 Rill Ct
- 105 Peach Dr
- 300 Arrowhead Dr
- 210 Meridian Way
- 405 Whispering Ln
- 136 Bruce Blvd
- 405 Oakmont Valley Trail
- 156 Pine Cliff Dr
- 98 Heritage Hills Dr
- 515 N Walnut St
- 10926 Clemson Blvd
- 735 Bellview Way
- 725 Bellview Way
- 109-A Towe St
- 1412 Harts Ridge Dr
- 705 Harts Cove Way
