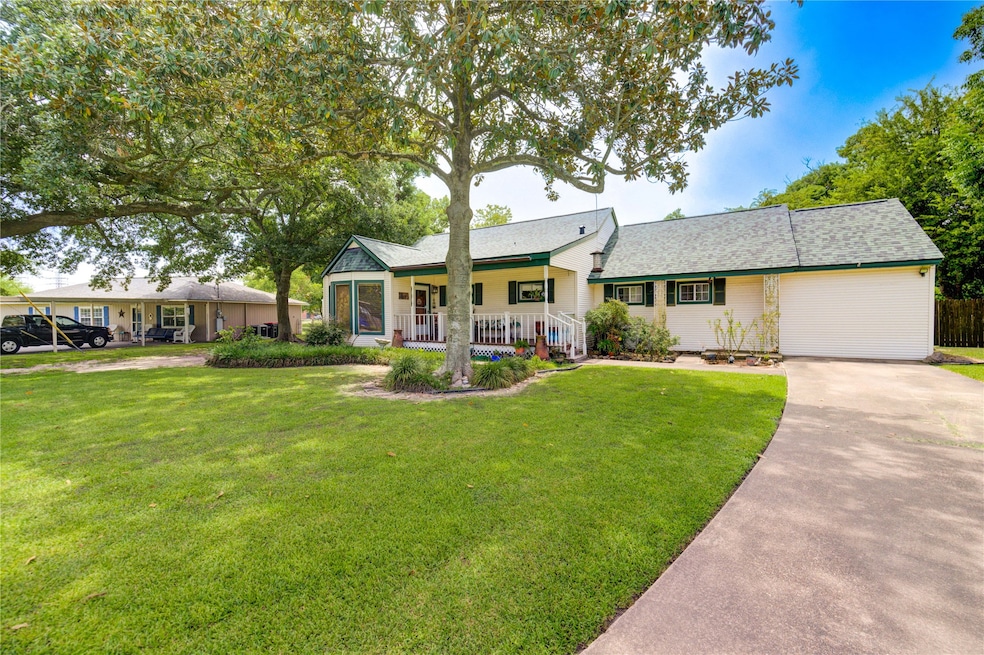
214 South St Baytown, TX 77520
Estimated payment $2,062/month
Highlights
- 0.36 Acre Lot
- Wood Flooring
- Separate Outdoor Workshop
- Traditional Architecture
- Granite Countertops
- Rear Porch
About This Home
True Texas charm and character of this lovingly maintained 3 bedroom, 1 bathroom home tucked away on a peaceful, tree-shaded street. From the moment you walk in, you’ll feel the charm—original hardwood floors, a cozy pot belly stove in the living room, and beautiful French doors that open to an expansive 15,750 sq.ft. backyard filled with possibilities. The heart of the home is the oversized kitchen, full of personality and function, featuring granite countertops, two generous pantries, and appliances. It’s the perfect space to gather, cook, and create memories. A rare find, the property includes a massive 30x42 garage/workshop with its own driveway—ideal for creatives, collectors, or anyone needing extra space. There's also plenty of parking, including room for an RV or boat. With its quiet setting, mature shade trees, and charming details throughout, this home offers something truly special—comfort, character, and space to grow.
Home Details
Home Type
- Single Family
Est. Annual Taxes
- $6,001
Year Built
- Built in 1960
Lot Details
- 0.36 Acre Lot
- Back Yard Fenced
Home Design
- Traditional Architecture
- Pillar, Post or Pier Foundation
- Composition Roof
- Vinyl Siding
Interior Spaces
- 1,648 Sq Ft Home
- 1-Story Property
- Ceiling Fan
- Wood Burning Fireplace
- Family Room
- Living Room
- Utility Room
- Washer and Electric Dryer Hookup
Kitchen
- Gas Oven
- Gas Range
- Microwave
- Granite Countertops
Flooring
- Wood
- Carpet
- Laminate
- Tile
Bedrooms and Bathrooms
- 3 Bedrooms
- 1 Full Bathroom
Parking
- Workshop in Garage
- Additional Parking
Outdoor Features
- Separate Outdoor Workshop
- Shed
- Rear Porch
Schools
- James Bowie Elementary School
- Cedar Bayou J H Middle School
- Sterling High School
Utilities
- Central Heating and Cooling System
- Heating System Uses Gas
Community Details
- School Courts Subdivision
Map
Home Values in the Area
Average Home Value in this Area
Tax History
| Year | Tax Paid | Tax Assessment Tax Assessment Total Assessment is a certain percentage of the fair market value that is determined by local assessors to be the total taxable value of land and additions on the property. | Land | Improvement |
|---|---|---|---|---|
| 2024 | $6,001 | $232,886 | $27,846 | $205,040 |
| 2023 | $6,001 | $247,416 | $27,846 | $219,570 |
| 2022 | $5,186 | $186,062 | $27,846 | $158,216 |
| 2021 | $3,777 | $127,155 | $27,846 | $99,309 |
| 2020 | $3,819 | $127,155 | $27,846 | $99,309 |
| 2019 | $3,979 | $127,155 | $27,846 | $99,309 |
| 2018 | $2,786 | $111,700 | $24,863 | $86,837 |
| 2017 | $3,202 | $102,156 | $24,863 | $77,293 |
| 2016 | $2,617 | $83,506 | $16,907 | $66,599 |
| 2015 | $1,497 | $81,841 | $13,923 | $67,918 |
| 2014 | $1,497 | $64,264 | $8,951 | $55,313 |
Property History
| Date | Event | Price | Change | Sq Ft Price |
|---|---|---|---|---|
| 08/04/2025 08/04/25 | For Sale | $289,000 | -- | $175 / Sq Ft |
Purchase History
| Date | Type | Sale Price | Title Company |
|---|---|---|---|
| Executors Deed | -- | None Listed On Document | |
| Vendors Lien | -- | Great American Title |
Mortgage History
| Date | Status | Loan Amount | Loan Type |
|---|---|---|---|
| Previous Owner | $14,475 | New Conventional | |
| Previous Owner | $21,000 | Stand Alone Second |
Similar Homes in Baytown, TX
Source: Houston Association of REALTORS®
MLS Number: 84420422
APN: 0670850020014
- 119 Pecan Dr
- 117 Pecan Dr
- 2406 W Elvinta St
- 2702 Mckinney Rd
- 2201 Cedar Bayou Rd
- 3324 N Highway 146
- 89-90 Bayou Ave
- 2108 Eaves Dr
- 2213 Mockingbird St
- 3330 Red Cedar Dr
- 1314 Robert St
- 2514 Pecan Manor St
- 3423 Gail Rd
- 2004 Ivie Lee St
- 1214 Robert St
- 2823 Mabry St
- 2509 Ward Rd
- 3435 Anderson Rd
- 3519 Singleton Rd
- 3810 Hunters Trail
- 2820 Fisher Hill Ln Unit 3
- 2105 Cedar Bayou Rd
- 1800 James Bowie Dr
- 2700 Ward Rd
- 1806 Clayton Dr
- 1516 Narcille St
- 1701 Gillette St
- 3827 Cary Creek Dr
- 3503 Apache Meadows Dr
- 911 Running Creek Ct
- 1312 Ward Rd Unit 5
- 2835 Massey Tompkins Rd
- 1519 Barcelona Way
- 1513 Barcelona Way
- 1505 Ward Rd Unit 144
- 1505 Ward Rd Unit 182
- 605 Northbend Dr
- 3635 Apache Meadows Dr
- 4027 Cary Creek Dr
- 1706 Colby Dr






