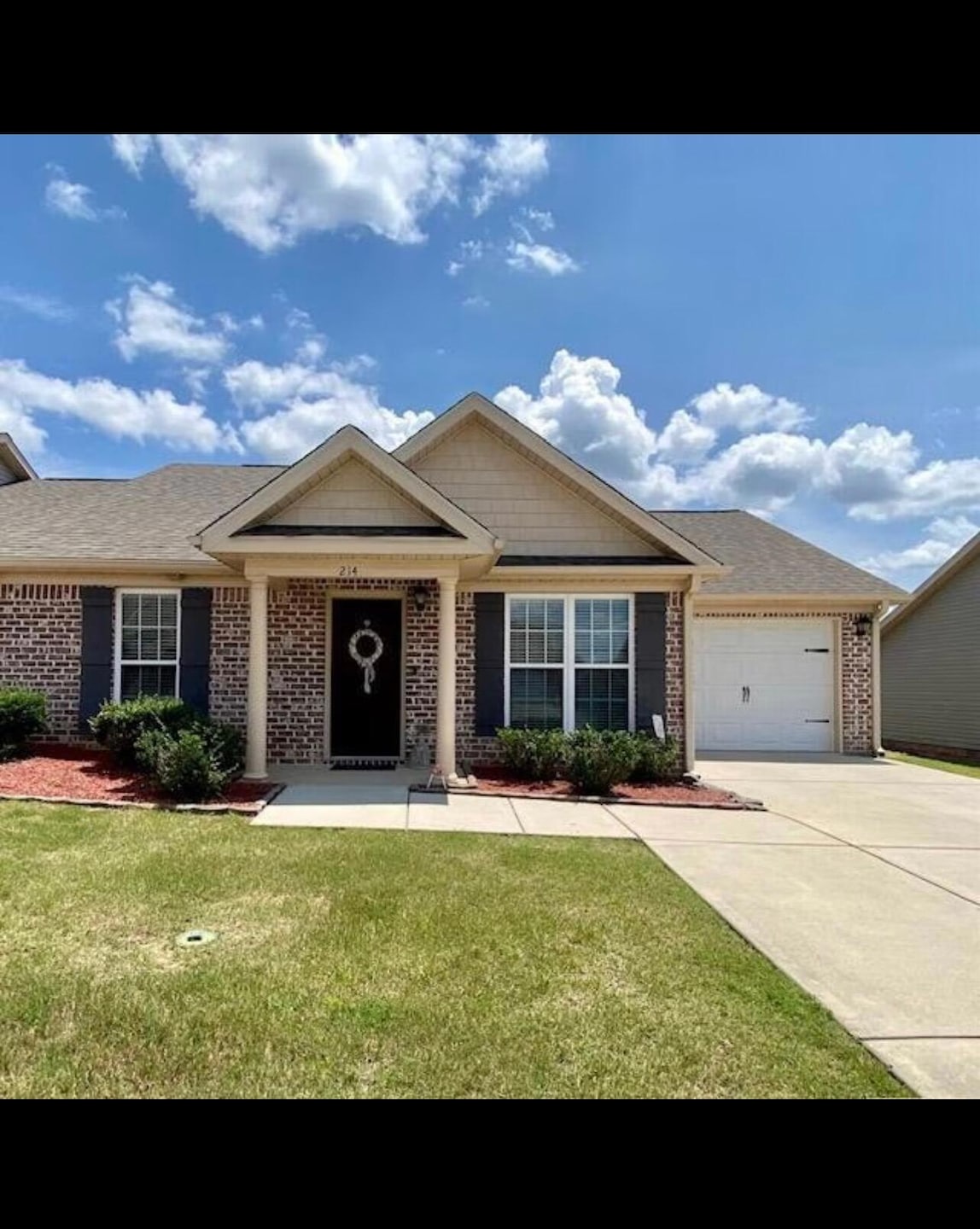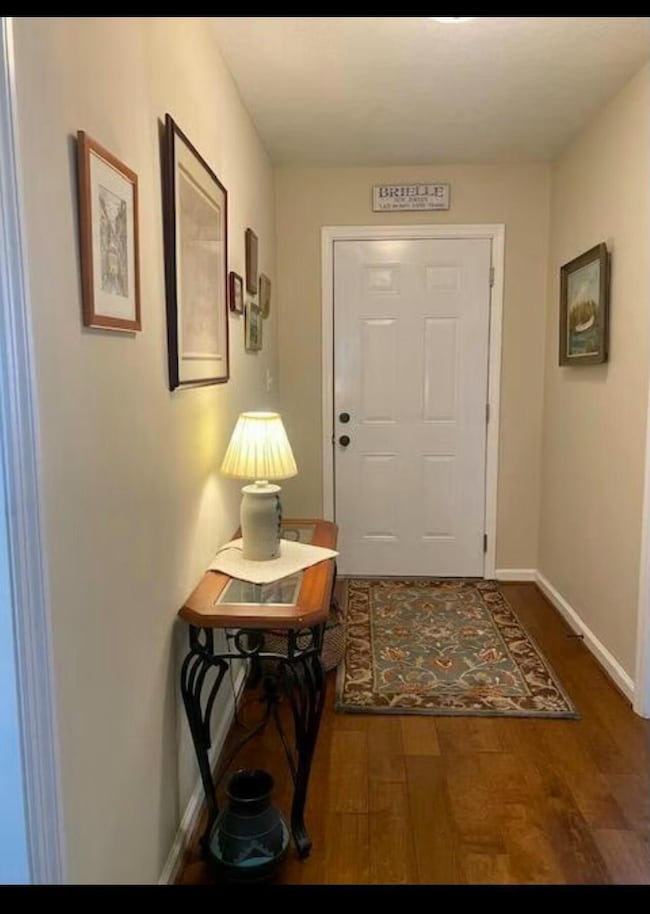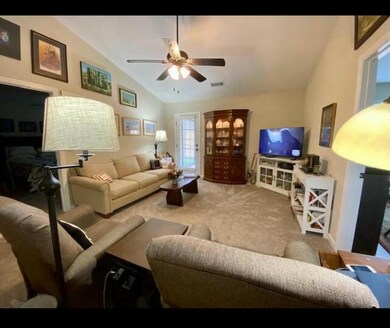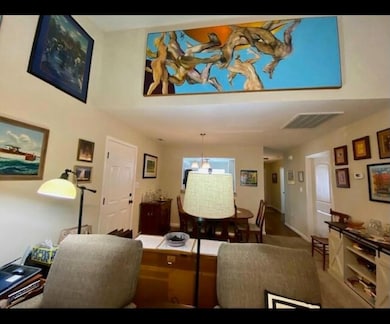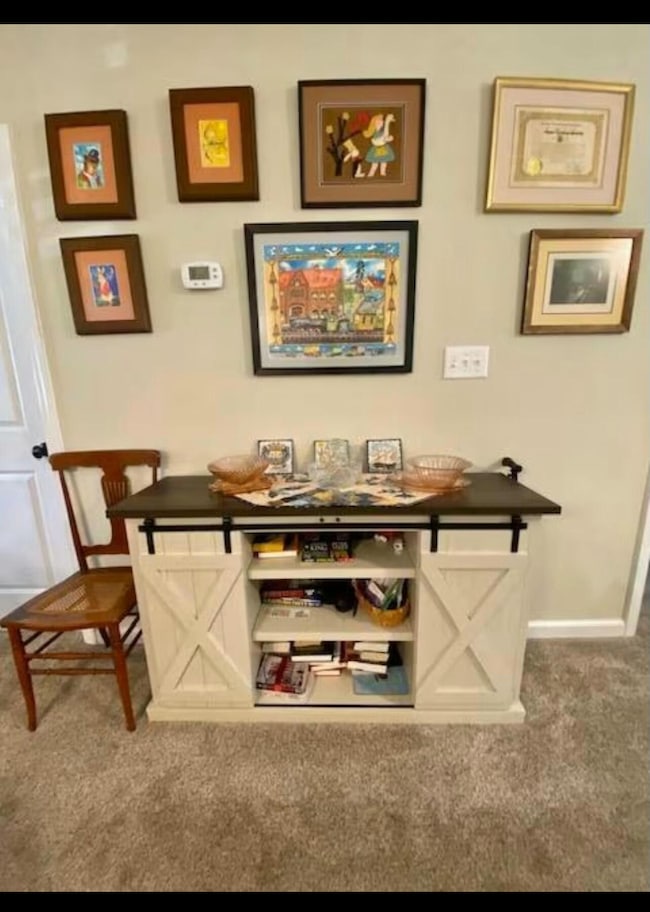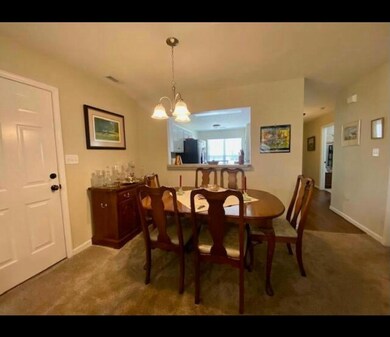
Highlights
- Ranch Style House
- Wood Flooring
- Porch
- Cathedral Ceiling
- Cul-De-Sac
- Eat-In Kitchen
About This Home
As of August 2025Awesome 2 bedroom 2 bath townhome with a office/bonus room that could be used as a 3rd bedroom. Features include an open floor plan, cathedral ceiling, screened in porch, a new privacy fence and an attached garage with a large parking pad! Very well maintained end unit with the Owner's suite on the main floor and it has a large walk-in closet! Kitchen features stainless appliances and the refrigerator and freezer both convey along with the washer and dryer! Great location close to Aiken Regional, USCA, Downtown Aiken, restaurants, Bridgestone, and more! Call today!
Last Agent to Sell the Property
Meybohm Real Estate - Aiken License #78181 Listed on: 08/06/2025

Last Buyer's Agent
Coldwell Banker Columbia Nonmember
Coldwell Banker Realty - Columbia
Townhouse Details
Home Type
- Townhome
Est. Annual Taxes
- $716
Year Built
- Built in 2014
Lot Details
- 436 Sq Ft Lot
- Cul-De-Sac
- Fenced
- Landscaped
- Front Yard Sprinklers
- Garden
HOA Fees
- $63 Monthly HOA Fees
Parking
- 1 Car Garage
- Garage Door Opener
- Driveway
Home Design
- Ranch Style House
- Brick Veneer
- Slab Foundation
- Composition Roof
- Vinyl Siding
Interior Spaces
- 1,406 Sq Ft Home
- Cathedral Ceiling
- Ceiling Fan
- Insulated Windows
- Combination Dining and Living Room
- Pull Down Stairs to Attic
Kitchen
- Eat-In Kitchen
- Self-Cleaning Oven
- Range
- Microwave
- Dishwasher
Flooring
- Wood
- Carpet
- Vinyl
Bedrooms and Bathrooms
- 2 Bedrooms
- Walk-In Closet
- 2 Full Bathrooms
Laundry
- Dryer
- Washer
Home Security
Outdoor Features
- Screened Patio
- Porch
Schools
- Graniteville Elementary School
- Leavelle Mccampbell Middle School
- Midland Valley High School
Utilities
- Forced Air Heating and Cooling System
- Underground Utilities
- Electric Water Heater
- Internet Available
- Cable TV Available
Listing and Financial Details
- Assessor Parcel Number 086-00-33-005
- $2,500 Seller Concession
Community Details
Overview
- Trolley Run Staghorn Townhouses Subdivision
Security
- Fire and Smoke Detector
Ownership History
Purchase Details
Home Financials for this Owner
Home Financials are based on the most recent Mortgage that was taken out on this home.Purchase Details
Home Financials for this Owner
Home Financials are based on the most recent Mortgage that was taken out on this home.Purchase Details
Purchase Details
Home Financials for this Owner
Home Financials are based on the most recent Mortgage that was taken out on this home.Purchase Details
Home Financials for this Owner
Home Financials are based on the most recent Mortgage that was taken out on this home.Similar Homes in Aiken, SC
Home Values in the Area
Average Home Value in this Area
Purchase History
| Date | Type | Sale Price | Title Company |
|---|---|---|---|
| Warranty Deed | $218,000 | None Listed On Document | |
| Warranty Deed | $210,000 | -- | |
| Deed Of Distribution | -- | None Listed On Document | |
| Deed | $138,500 | -- | |
| Deed | $133,850 | -- |
Mortgage History
| Date | Status | Loan Amount | Loan Type |
|---|---|---|---|
| Open | $218,757 | VA | |
| Closed | $218,000 | VA | |
| Previous Owner | $203,700 | New Conventional | |
| Previous Owner | $100,000 | New Conventional | |
| Previous Owner | $117,000 | New Conventional | |
| Previous Owner | $272,000 | New Conventional |
Property History
| Date | Event | Price | Change | Sq Ft Price |
|---|---|---|---|---|
| 08/25/2025 08/25/25 | Sold | $215,000 | -2.3% | $153 / Sq Ft |
| 08/06/2025 08/06/25 | Pending | -- | -- | -- |
| 03/20/2025 03/20/25 | For Sale | $220,000 | +0.9% | $156 / Sq Ft |
| 09/12/2023 09/12/23 | Sold | $218,000 | 0.0% | $155 / Sq Ft |
| 08/02/2023 08/02/23 | Pending | -- | -- | -- |
| 08/01/2023 08/01/23 | For Sale | $218,000 | 0.0% | $155 / Sq Ft |
| 07/20/2023 07/20/23 | Pending | -- | -- | -- |
| 07/14/2023 07/14/23 | Price Changed | $218,000 | -2.0% | $155 / Sq Ft |
| 07/08/2023 07/08/23 | For Sale | $222,500 | +6.0% | $158 / Sq Ft |
| 09/16/2022 09/16/22 | Sold | $210,000 | 0.0% | $156 / Sq Ft |
| 08/04/2022 08/04/22 | Pending | -- | -- | -- |
| 08/01/2022 08/01/22 | Price Changed | $210,000 | -2.3% | $156 / Sq Ft |
| 07/14/2022 07/14/22 | For Sale | $214,900 | +60.6% | $160 / Sq Ft |
| 07/14/2014 07/14/14 | Sold | $133,850 | 0.0% | $100 / Sq Ft |
| 05/28/2014 05/28/14 | Pending | -- | -- | -- |
| 05/28/2014 05/28/14 | For Sale | $133,850 | -- | $100 / Sq Ft |
Tax History Compared to Growth
Tax History
| Year | Tax Paid | Tax Assessment Tax Assessment Total Assessment is a certain percentage of the fair market value that is determined by local assessors to be the total taxable value of land and additions on the property. | Land | Improvement |
|---|---|---|---|---|
| 2023 | $716 | $8,290 | $2,400 | $147,250 |
| 2022 | $422 | $5,560 | $0 | $0 |
| 2021 | $619 | $5,560 | $0 | $0 |
| 2020 | $609 | $5,530 | $0 | $0 |
| 2019 | $609 | $5,530 | $0 | $0 |
| 2018 | $606 | $5,530 | $800 | $4,730 |
| 2017 | $1,838 | $0 | $0 | $0 |
| 2016 | $1,839 | $0 | $0 | $0 |
| 2015 | $1,961 | $0 | $0 | $0 |
Agents Affiliated with this Home
-
Neil Grice
N
Seller's Agent in 2025
Neil Grice
Meybohm Real Estate - Aiken
(803) 341-2909
69 Total Sales
-
C
Buyer's Agent in 2025
Coldwell Banker Columbia Nonmember
Coldwell Banker Realty - Columbia
-
Martha Warrick

Seller's Agent in 2023
Martha Warrick
Meybohm
(706) 829-3373
177 Total Sales
-
Anne Marie McGinnis

Seller's Agent in 2022
Anne Marie McGinnis
United Real Estate, Aiken
(803) 646-5774
141 Total Sales
-
W
Seller's Agent in 2014
Warrick/whitehead Team
Meybohm
-
J
Buyer's Agent in 2014
James Turner
Meybohm
Map
Source: Aiken Association of REALTORS®
MLS Number: 216412
APN: 086-00-33-005
- Lawson Plan at The Abbey at Trolley Run Station
- 733 Lytham Dr
- 739 Lytham Dr
- 725 Lytham Dr
- Halton Plan at The Abbey at Trolley Run Station
- Burke Plan at The Abbey at Trolley Run Station
- Robie Plan at The Abbey at Trolley Run Station
- Maywood 3 Plan at The Abbey at Trolley Run Station
- Darwin Plan at The Abbey at Trolley Run Station
- Mansfield Plan at The Abbey at Trolley Run Station
- Cali Plan at The Abbey at Trolley Run Station
- Belfort Plan at The Abbey at Trolley Run Station
- Somerset Plan at The Abbey at Trolley Run Station
- Aria Plan at The Abbey at Trolley Run Station
- Elston Plan at The Abbey at Trolley Run Station
- 759 Lytham Dr
- 751 Lytham Dr
- 3383 Greymoor Cir
- 250 Staghorn Ct
- 3047 Greymoor Cir
