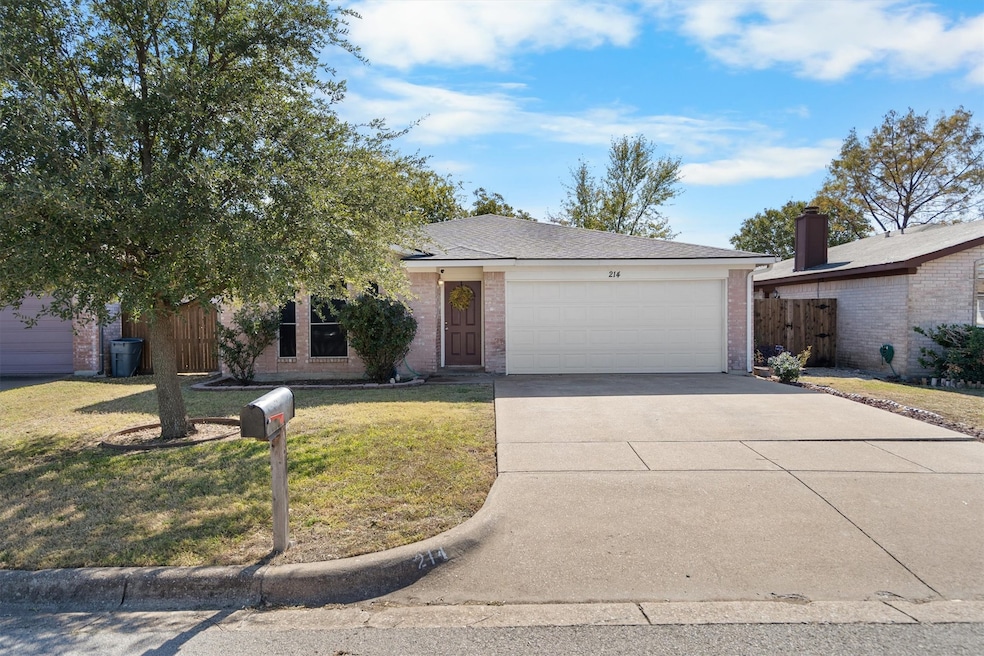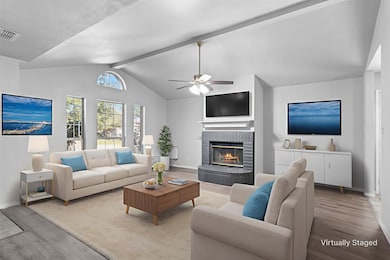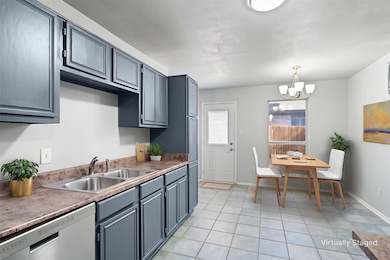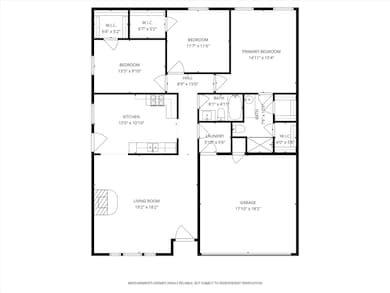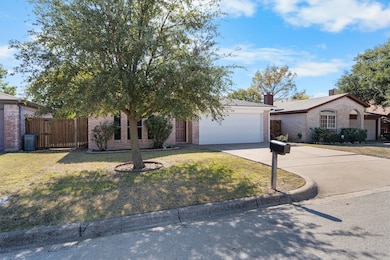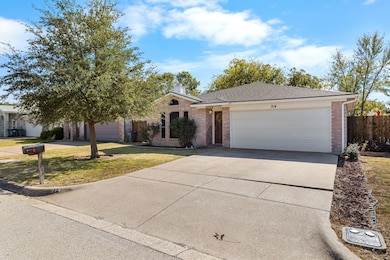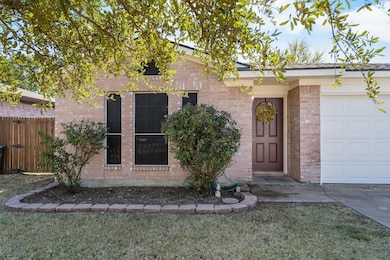214 Stallion Dr Keller, TX 76248
Chase Oaks NeighborhoodEstimated payment $2,016/month
Highlights
- Vaulted Ceiling
- Traditional Architecture
- 2 Car Attached Garage
- Willis Lane Elementary School Rated A
- Breakfast Area or Nook
- Interior Lot
About This Home
Nestled in a desirable Keller ISD neighborhood and feeding into Keller High School, this charming 3-bedroom, 2-bath home offers comfort, convenience, and a touch of warmth in every detail. With a BRAND NEW ROOF AND FRESH CARPET THROUGHOUT, this home is move-in ready and beautifully maintained. Step inside to a spacious living room filled with natural light, where vaulted ceilings and a cozy fireplace create the perfect space to relax or gather with loved ones. Beyond the living room are the kitchen and breakfast area with a window the windows overlooks the back patio—ideal for morning coffee or casual weekend meals. The primary suite offers a peaceful retreat, complete with an ensuite bath and two generous walk-in closets. Both secondary bedrooms also feature walk-in closets, providing ample storage for everyone. Out back, you’ll find a welcoming patio and a spacious yard, perfect for outdoor entertaining, playtime, or simply enjoying quiet evenings under the Texas sky. Located just minutes from shopping, dining, and entertainment, this home perfectly blends everyday convenience with a cozy, inviting atmosphere—making it a wonderful place to call home.
Listing Agent
Coldwell Banker Apex, REALTORS Brokerage Phone: 214-995-9107 License #0697293 Listed on: 11/07/2025

Open House Schedule
-
Saturday, November 15, 20251:00 to 3:00 pm11/15/2025 1:00:00 PM +00:0011/15/2025 3:00:00 PM +00:00Add to Calendar
Home Details
Home Type
- Single Family
Est. Annual Taxes
- $5,278
Year Built
- Built in 1991
Lot Details
- 4,792 Sq Ft Lot
- Wood Fence
- Interior Lot
- Few Trees
- Back Yard
Parking
- 2 Car Attached Garage
- Front Facing Garage
- Multiple Garage Doors
- Garage Door Opener
- Driveway
Home Design
- Traditional Architecture
- Brick Exterior Construction
- Slab Foundation
- Composition Roof
Interior Spaces
- 1,447 Sq Ft Home
- 1-Story Property
- Vaulted Ceiling
- Ceiling Fan
- Decorative Lighting
- Raised Hearth
- Fireplace Features Masonry
- Living Room with Fireplace
Kitchen
- Breakfast Area or Nook
- Eat-In Kitchen
- Electric Range
- Microwave
- Dishwasher
- Disposal
Flooring
- Carpet
- Laminate
- Tile
Bedrooms and Bathrooms
- 3 Bedrooms
- Walk-In Closet
- 2 Full Bathrooms
Laundry
- Laundry in Utility Room
- Washer and Electric Dryer Hookup
Outdoor Features
- Patio
- Rain Gutters
Schools
- Willislane Elementary School
- Keller High School
Utilities
- Central Heating and Cooling System
- High Speed Internet
- Cable TV Available
Community Details
- West Bursey Ranch Add Subdivision
Listing and Financial Details
- Legal Lot and Block 8 / 6
- Assessor Parcel Number 05813298
Map
Home Values in the Area
Average Home Value in this Area
Tax History
| Year | Tax Paid | Tax Assessment Tax Assessment Total Assessment is a certain percentage of the fair market value that is determined by local assessors to be the total taxable value of land and additions on the property. | Land | Improvement |
|---|---|---|---|---|
| 2025 | $5,278 | $284,000 | $50,000 | $234,000 |
| 2024 | $5,278 | $284,000 | $50,000 | $234,000 |
| 2023 | $4,942 | $260,000 | $50,000 | $210,000 |
| 2022 | $5,470 | $247,979 | $25,000 | $222,979 |
| 2021 | $4,834 | $203,246 | $25,000 | $178,246 |
| 2020 | $4,674 | $195,000 | $25,000 | $170,000 |
| 2019 | $4,693 | $186,402 | $25,000 | $161,402 |
| 2018 | $3,802 | $151,000 | $25,000 | $126,000 |
| 2017 | $3,891 | $151,000 | $25,000 | $126,000 |
| 2016 | $3,247 | $126,000 | $14,000 | $112,000 |
| 2015 | $2,959 | $113,000 | $14,000 | $99,000 |
| 2014 | $2,959 | $113,000 | $14,000 | $99,000 |
Property History
| Date | Event | Price | List to Sale | Price per Sq Ft | Prior Sale |
|---|---|---|---|---|---|
| 11/07/2025 11/07/25 | For Sale | $299,000 | +24.6% | $207 / Sq Ft | |
| 02/22/2021 02/22/21 | Sold | -- | -- | -- | View Prior Sale |
| 02/07/2021 02/07/21 | Pending | -- | -- | -- | |
| 02/05/2021 02/05/21 | For Sale | $239,900 | -- | $166 / Sq Ft |
Purchase History
| Date | Type | Sale Price | Title Company |
|---|---|---|---|
| Warranty Deed | -- | None Listed On Document | |
| Warranty Deed | -- | None Available | |
| Vendors Lien | -- | None Available | |
| Special Warranty Deed | -- | Lawyers Title Company | |
| Trustee Deed | $84,362 | None Available | |
| Vendors Lien | -- | Blue Star Title Inc 001 | |
| Warranty Deed | -- | Blue Star Title Inc | |
| Interfamily Deed Transfer | -- | -- |
Mortgage History
| Date | Status | Loan Amount | Loan Type |
|---|---|---|---|
| Previous Owner | $152,600 | Commercial | |
| Previous Owner | $78,000 | New Conventional |
Source: North Texas Real Estate Information Systems (NTREIS)
MLS Number: 21089332
APN: 05813298
- 216 Rodeo Dr
- 222 Rodeo Dr
- 201 Rodeo Dr
- 2066 Paint Pony Ln
- 216 Cutting Horse Ln
- 206 Cutting Horse Ln
- 247 Stallion Dr
- 8932 Sun Haven Way
- 248 Harper Ct
- 6020 Bursey Rd
- 5760 Mountain Stream Trail
- 9036 Yellow Cedar Trail
- 9108 Yellow Cedar Trail
- 6048 Hillview Dr
- 412 Harmony Way
- 2113 Rustic Ridge Dr
- 5712 Mountain Stream Trail
- 5616 Rock Valley Dr
- 5761 Dunraven Trail
- 2122 Stoneridge Dr
- 210 Cutting Horse Ln
- 2097 Quarter Horse Ln
- 8805 Quarry Ridge Trail
- 5912 Ridge Lake Dr
- 9013 Sun Haven Way
- 5825 Valley Haven Way
- 9049 Sun Haven Way
- 9120 Sun Haven Way
- 1828 Lacey Oak Ln
- 5744 Moon Flower Ct
- 5912 Hillview Dr
- 9032 Yellow Cedar Trail
- 412 Harmony Way
- 428 Samaritan Dr
- 500 N Tarrant Pkwy
- 5733 Blackmon Ct
- 2131 Ridgecliff Dr
- 8212 Lara Ln
- 6464 High Lawn Terrace
- 6329 N Park Dr
