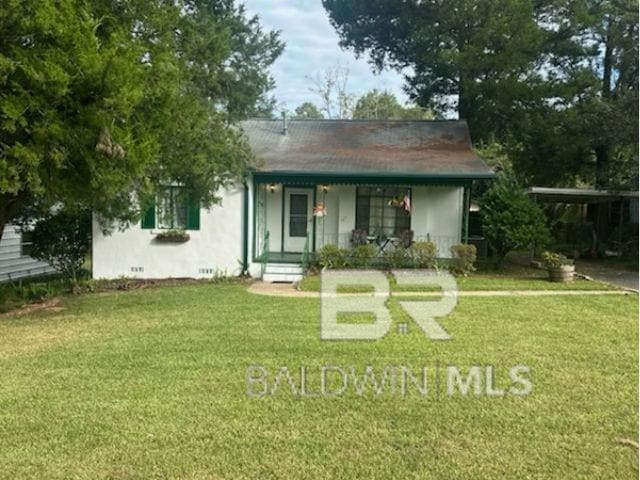214 Sutherland Dr Mobile, AL 36611
Estimated payment $1,083/month
Highlights
- Popular Property
- Wood Flooring
- Cottage
- 0.57 Acre Lot
- No HOA
- 4-minute walk to Mauvilla Park
About This Home
***VRM Value Range Marketing. Sellers will entertain offers between $179,000 and $199,000.*** This is the perfect starter home! This home has loved on the current owner's for decades and it is time to pass the torch to a new generation. This home has been updated and has ample room for all your needs. This home has all the charm you would expect to find in a Chickasaw cottage. The 3 bedrooms and 2 bath rooms give you plenty of space for whatever your needs are. The kitchen has been updated with new appliances and painted cabinets and counter tops. There is new vinyl plank flooring in the addition and original hardwoods everywhere else. The yard is massive with a separate garage and carport on the other side. There is plenty of room for gardening or entertaining or whatever your heart desires. Conveniently located across the street from one of Chickasaw's many parks and close to everything you need. This home is super convenient to the new aluminum company relocating to Chickasaw as well as to downtown Mobile, ship yards, Brookley field, and the list goes on and on. Don't wait and miss your opportunity to call this great cottage yours! Downpayment assistance program up to $50,000 if you qualify with Mobile County. Call today for a showing or have your real estate agent schedule a tour for you. Buyer to verify all information during due diligence.
Open House Schedule
-
Saturday, November 01, 202511:00 am to 1:00 pm11/1/2025 11:00:00 AM +00:0011/1/2025 1:00:00 PM +00:00Add to Calendar
-
Sunday, November 02, 20252:00 to 4:00 pm11/2/2025 2:00:00 PM +00:0011/2/2025 4:00:00 PM +00:00Add to Calendar
Home Details
Home Type
- Single Family
Est. Annual Taxes
- $1,129
Year Built
- Built in 1988
Lot Details
- 0.57 Acre Lot
- Lot Dimensions are 172 x 143 x 172 x 144
- Level Lot
- Few Trees
Parking
- 1 Car Detached Garage
- 1 Carport Space
Home Design
- Cottage
- Pillar, Post or Pier Foundation
- Composition Roof
- Wood Siding
- Stucco
Interior Spaces
- 1,590 Sq Ft Home
- 1-Story Property
- Ceiling Fan
- Gas Log Fireplace
- Living Room with Fireplace
- Formal Dining Room
- Security Lights
- Property Views
Kitchen
- Breakfast Area or Nook
- Gas Range
- Dishwasher
Flooring
- Wood
- Laminate
- Tile
Bedrooms and Bathrooms
- 3 Bedrooms
- 2 Full Bathrooms
Outdoor Features
- Outdoor Storage
Schools
- Chickasaw City Elementary School
- Chickasaw Middle School
- Chickasaw City High School
Utilities
- Central Heating and Cooling System
- Heating System Uses Natural Gas
Community Details
- No Home Owners Association
- Fenced Storage
Listing and Financial Details
- Legal Lot and Block 7 / 7
- Assessor Parcel Number 2209440008208.
Map
Home Values in the Area
Average Home Value in this Area
Tax History
| Year | Tax Paid | Tax Assessment Tax Assessment Total Assessment is a certain percentage of the fair market value that is determined by local assessors to be the total taxable value of land and additions on the property. | Land | Improvement |
|---|---|---|---|---|
| 2024 | $1,129 | $9,260 | $1,630 | $7,630 |
| 2023 | $0 | $7,110 | $1,650 | $5,460 |
| 2022 | $0 | $6,670 | $1,500 | $5,170 |
| 2021 | $0 | $6,380 | $1,500 | $4,880 |
| 2020 | $0 | $6,590 | $1,710 | $4,880 |
| 2019 | $0 | $6,520 | $0 | $0 |
| 2018 | $0 | $6,520 | $0 | $0 |
| 2017 | $0 | $6,060 | $0 | $0 |
| 2016 | -- | $6,560 | $0 | $0 |
| 2013 | -- | $7,460 | $0 | $0 |
Property History
| Date | Event | Price | List to Sale | Price per Sq Ft |
|---|---|---|---|---|
| 10/31/2025 10/31/25 | Price Changed | $179,199 | -5.2% | $113 / Sq Ft |
| 10/30/2025 10/30/25 | Price Changed | $189,000 | 0.0% | $119 / Sq Ft |
| 10/30/2025 10/30/25 | For Sale | $189,000 | +5.5% | $119 / Sq Ft |
| 10/29/2025 10/29/25 | Price Changed | $179,199 | -5.2% | $113 / Sq Ft |
| 10/28/2025 10/28/25 | Price Changed | $189,000 | +5.5% | $119 / Sq Ft |
| 10/28/2025 10/28/25 | Price Changed | $179,199 | -- | $113 / Sq Ft |
Source: Baldwin REALTORS®
MLS Number: 386793
APN: 22-09-44-0-008-208
- 107 5th Ave
- 218 W Lee St Unit B
- 309 7th St Unit B
- 360 4th Ave
- 70 Chieftain Way
- 411 8th Ave
- 1200 Grande Oak Blvd
- 804 Saraland Blvd S
- 522 Pine St
- 801 Shelton Beach Rd
- 2052 Kali Oka Rd
- 100 McKeough Ave Unit 107
- 100 McKeough Ave Unit 1804
- 100 McKeough Ave Unit 1306
- 100 McKeough Ave Unit 1303
- 100 McKeough Ave Unit 103
- 100 McKeough Ave Unit 606
- 100 McKeough Ave Unit 2002
- 100 McKeough Ave Unit 101
- 100 McKeough Ave Unit 805







