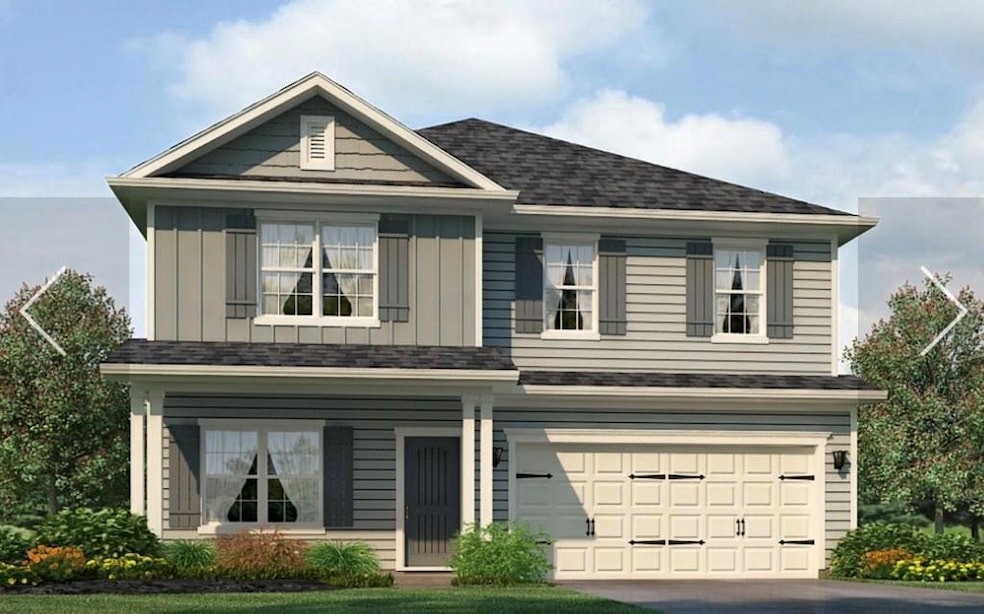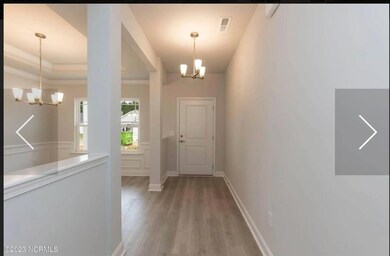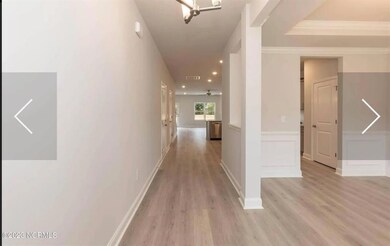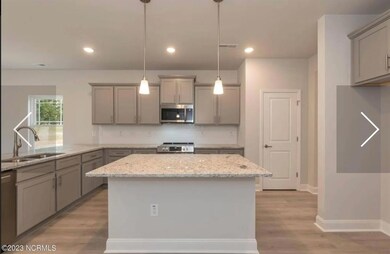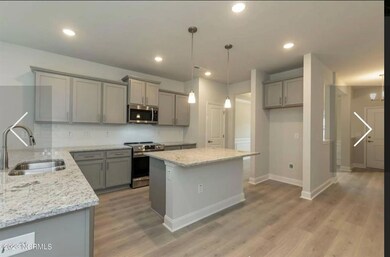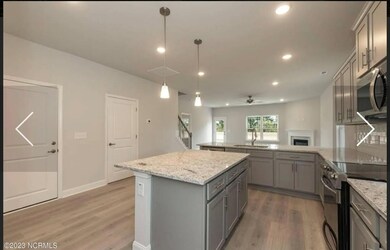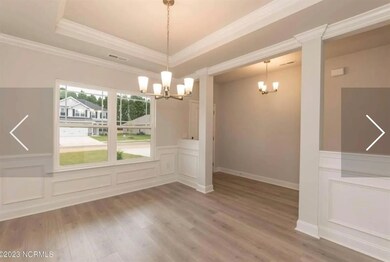214 Thunder Valley Dawsonville, GA 30534
Estimated payment $3,399/month
Highlights
- View of Trees or Woods
- Dining Room Seats More Than Twelve
- 2-Story Property
- Dawson County High School Rated 9+
- Clubhouse
- Main Floor Primary Bedroom
About This Home
Welcome to Thunder Ridge a stunning new construction community nestled in the picturesque foothills of the Northeast Georgia mountains. Phase 2 of this neighborhood is surrounded by natural beauty and mountain views. It offers a unique blend of Southern charm featuring local wineries, shopping and endless outdoor adventures to escape busy Georgia life. The 3105 2-Story Plan is thoughtfully designed with modern comforts and style. It includes black designer cabinetry with crown molding in the kitchen, white cabinetry in bathrooms, quartz countertops, a tile backsplash, 2 pendant lights over island and stainless steel appliances. This home features a an electric fireplace, spacious kitchen, dining and family room for all your gatherings. Outdoor space highlights include a spacious patio, partial brick front, landscaped yard & exterior flood lights.The owner's suite features a separate sterling shower with a glass door, garden tub w/window, double vanities & walk in closet. Durable LVP flooring is installed in the foyer, kitchen, Dining room, bathrooms, laundry room & family room. Bedrooms, and stairs are carpeted for your comfort. Additional features include a smart home package,and a variety of warranties including: one year for the builder's work, two years for systems, and ten years for structural integrity. Builder contribution to closing costs with use of a preferred lender plus lender incentives. Don't miss your chance on a beautiful new home in Thunder Ridge with a budget friendly HOA and amenities for your enjoyment. Thunder Ridge is convenient to dining, shopping and easy access to GA 400. Home is 20% complete and under construction. Model Home opening Jan/Feb 2026. *** Please Note: Secondary stock photos are used for illustration purposes only and may not reflect current home options or color selections.**Call for details***
Home Details
Home Type
- Single Family
Year Built
- Built in 2025 | Under Construction
Lot Details
- 9,540 Sq Ft Lot
- Property fronts a county road
- Landscaped
- Cleared Lot
- Back Yard
HOA Fees
- $75 Monthly HOA Fees
Parking
- 2 Car Attached Garage
- Parking Accessed On Kitchen Level
- Front Facing Garage
- Driveway Level
Property Views
- Woods
- Rural
Home Design
- 2-Story Property
- Traditional Architecture
- Slab Foundation
- Blown-In Insulation
- Composition Roof
- Stone Siding
- HardiePlank Type
Interior Spaces
- 3,105 Sq Ft Home
- Crown Molding
- Ceiling height of 9 feet on the main level
- Ceiling Fan
- Pendant Lighting
- Factory Built Fireplace
- Fireplace Features Blower Fan
- Electric Fireplace
- Double Pane Windows
- Entrance Foyer
- Family Room with Fireplace
- Dining Room Seats More Than Twelve
- Formal Dining Room
- Pull Down Stairs to Attic
Kitchen
- Open to Family Room
- Self-Cleaning Oven
- Electric Range
- Microwave
- Dishwasher
- Kitchen Island
- Solid Surface Countertops
- Disposal
Flooring
- Carpet
- Luxury Vinyl Tile
Bedrooms and Bathrooms
- 6 Bedrooms | 1 Primary Bedroom on Main
- Walk-In Closet
- Dual Vanity Sinks in Primary Bathroom
- Separate Shower in Primary Bathroom
- Soaking Tub
Laundry
- Laundry Room
- Laundry in Hall
- Electric Dryer Hookup
Home Security
- Carbon Monoxide Detectors
- Fire and Smoke Detector
Location
- Property is near schools
- Property is near shops
Schools
- Riverview Elementary School
- Dawson County Middle School
- Dawson County High School
Utilities
- Zoned Heating and Cooling
- Air Source Heat Pump
- 110 Volts
- Electric Water Heater
- Phone Available
- Cable TV Available
Additional Features
- Energy-Efficient Thermostat
- Patio
Listing and Financial Details
- Home warranty included in the sale of the property
- Tax Lot 36
Community Details
Overview
- $750 Initiation Fee
- Homeside Properties Association, Phone Number (404) 432-8755
- Thunder Ridge Subdivision
- Rental Restrictions
Amenities
- Clubhouse
Recreation
- Community Playground
- Swim or tennis dues are required
- Community Pool
- Trails
Map
Home Values in the Area
Average Home Value in this Area
Property History
| Date | Event | Price | List to Sale | Price per Sq Ft |
|---|---|---|---|---|
| 11/18/2025 11/18/25 | For Sale | $530,073 | -- | $171 / Sq Ft |
Source: First Multiple Listing Service (FMLS)
MLS Number: 7682855
- 228 Thunder Valley
- 242 Thunder Valley
- 256 Thunder Valley
- 270 Thunder Valley
- 284 Thunder Valley
- 15 Parks Trail
- 91 Crockett Dr
- 399 Burts Crossing Dr
- 176 J C Burt Rd
- 95 Ridge Water Ln
- 17 Swift Creek Dr
- 653 Highway 9 S
- 616 Brookstone Trail
- 61 Finley Creek Dr
- 127 Angela Ln
- 193 Timber Ridge
- 84 Pearl Chambers Dr
- 38 Wheeler Place
- 416 Highway 9 S Unit A
- 14 Pearl Chambers Dr
- 419 Georgia 9
- 137 Quail Pass
- 181 Longleaf St
- 41 Oak St
- 361 Tower Dr
- 259 Grand Hickory Way
- 101 White Cedar Dr
- 105 Whitewood Dr
- 36 Summerwood Ln
- 396 Summerwood Ln
- 26 Hemlock Ct
- 314 Sequoia Ln
- 79 Jackson Ct
- 128 Longleaf St
- 322 Timberland Ave
- 240 Riley Cir
- 58 Pullman Ln
