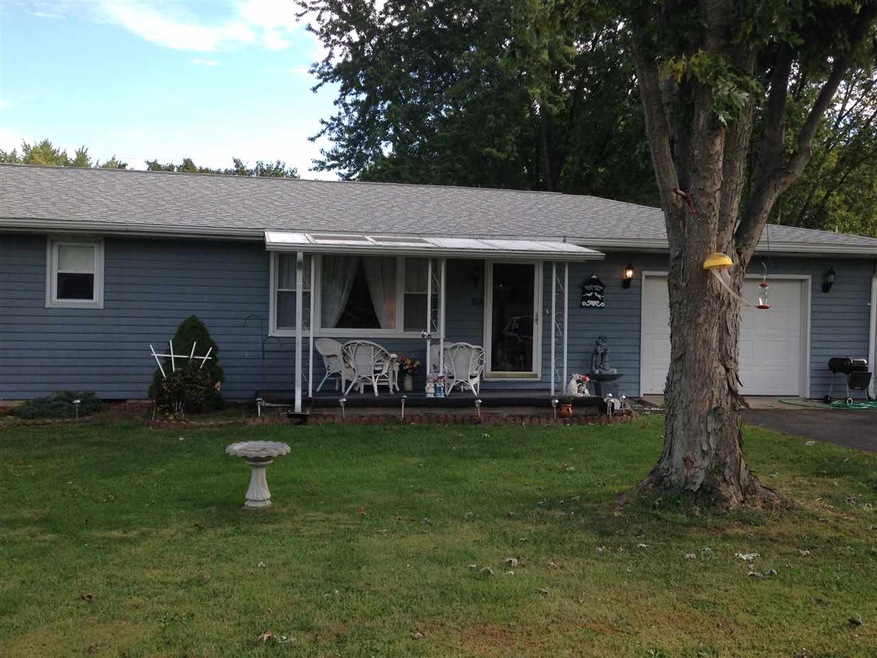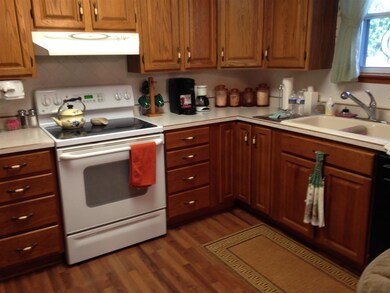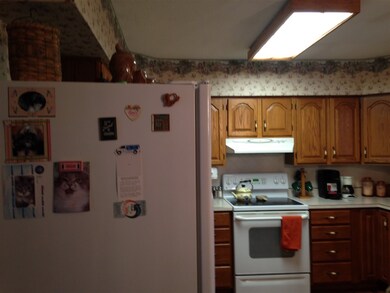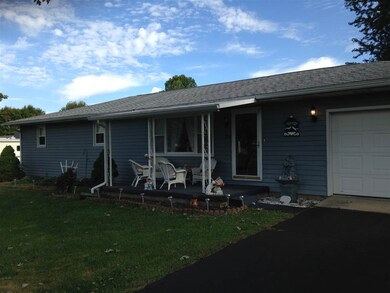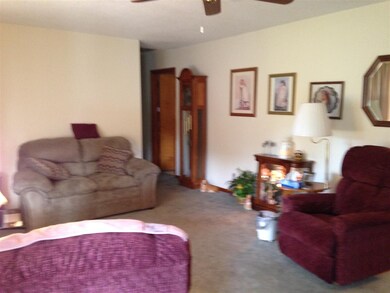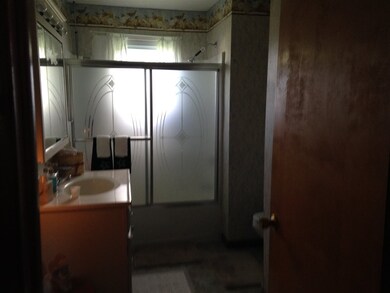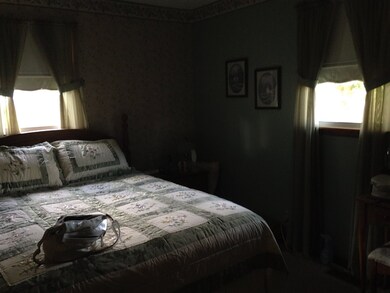214 W 9th St Matthews, IN 46957
Estimated Value: $138,000 - $166,448
3
Beds
1.5
Baths
1,248
Sq Ft
$121/Sq Ft
Est. Value
Highlights
- Ranch Style House
- 2 Car Detached Garage
- Level Lot
- Eastbrook High School Rated 9+
- Central Air
About This Home
As of April 2016Perfectly maintained move-in ready home offers 3 bedrooms & 1 1/2 baths. Many updates including newer furnace, replacement windows, new kitchen floor & cabinets. Newly remodeled bathroom. French doors leading out to beautiful all seasons room. Roof was replaced in 2013. Oversized 2 car detached garage. Property consists of 5 lots.
Home Details
Home Type
- Single Family
Est. Annual Taxes
- $383
Year Built
- Built in 1970
Lot Details
- 0.68 Acre Lot
- Lot Dimensions are 132x220
- Level Lot
Parking
- 2 Car Detached Garage
Home Design
- Ranch Style House
Interior Spaces
- 1,248 Sq Ft Home
- Crawl Space
Bedrooms and Bathrooms
- 3 Bedrooms
Utilities
- Central Air
- Heat Pump System
- Private Company Owned Well
- Well
Listing and Financial Details
- Assessor Parcel Number 27-16-04-104-023.000-012
Ownership History
Date
Name
Owned For
Owner Type
Purchase Details
Listed on
Oct 1, 2015
Closed on
Apr 21, 2016
Sold by
Newlin Mabel D and Newlin Mable D
Bought by
Bischoff Jarred E
List Price
$109,000
Sold Price
$85,900
Premium/Discount to List
-$23,100
-21.19%
Current Estimated Value
Home Financials for this Owner
Home Financials are based on the most recent Mortgage that was taken out on this home.
Estimated Appreciation
$65,712
Avg. Annual Appreciation
5.65%
Create a Home Valuation Report for This Property
The Home Valuation Report is an in-depth analysis detailing your home's value as well as a comparison with similar homes in the area
Home Values in the Area
Average Home Value in this Area
Purchase History
| Date | Buyer | Sale Price | Title Company |
|---|---|---|---|
| Bischoff Jarred E | -- | Attorney |
Source: Public Records
Mortgage History
| Date | Status | Borrower | Loan Amount |
|---|---|---|---|
| Open | Bischoff Jarred E | $85,150 |
Source: Public Records
Property History
| Date | Event | Price | Change | Sq Ft Price |
|---|---|---|---|---|
| 04/21/2016 04/21/16 | Sold | $85,900 | -21.2% | $69 / Sq Ft |
| 03/08/2016 03/08/16 | Pending | -- | -- | -- |
| 10/01/2015 10/01/15 | For Sale | $109,000 | -- | $87 / Sq Ft |
Source: Indiana Regional MLS
Tax History Compared to Growth
Tax History
| Year | Tax Paid | Tax Assessment Tax Assessment Total Assessment is a certain percentage of the fair market value that is determined by local assessors to be the total taxable value of land and additions on the property. | Land | Improvement |
|---|---|---|---|---|
| 2024 | $878 | $121,300 | $22,200 | $99,100 |
| 2023 | $925 | $118,400 | $22,200 | $96,200 |
| 2022 | $997 | $114,900 | $17,400 | $97,500 |
| 2021 | $850 | $102,200 | $17,400 | $84,800 |
| 2020 | $731 | $97,400 | $16,600 | $80,800 |
| 2019 | $615 | $91,200 | $16,600 | $74,600 |
| 2018 | $581 | $90,000 | $15,400 | $74,600 |
| 2017 | $573 | $92,000 | $15,400 | $76,600 |
| 2016 | $552 | $92,000 | $15,400 | $76,600 |
| 2014 | $383 | $89,300 | $15,400 | $73,900 |
| 2013 | $383 | $89,200 | $15,400 | $73,800 |
Source: Public Records
Map
Source: Indiana Regional MLS
MLS Number: 201546569
APN: 27-16-04-104-023.000-012
Nearby Homes
- 954 Sellers Rd
- 19000 N 700 Commons W
- 0 S 950 E Unit 202532105
- 17590 N 600 W
- 8567 S 950 E
- 7960 S 950 E
- 9503 S 600 E
- 11137 E 800 S
- 402 N Mohee Dr
- 15380 N 600 W
- 1 Meridian Dr
- 6290 W Eaton-Wheeling Pike
- 6644 E 750 S
- 3177 W 200 S
- 0 E 1050 S
- 0 N 675 Rd W Unit LotWP001 22974267
- 0 N 675 Rd W
- 229 W Price St
- 800 N County Rd
- 202-204 Mill
