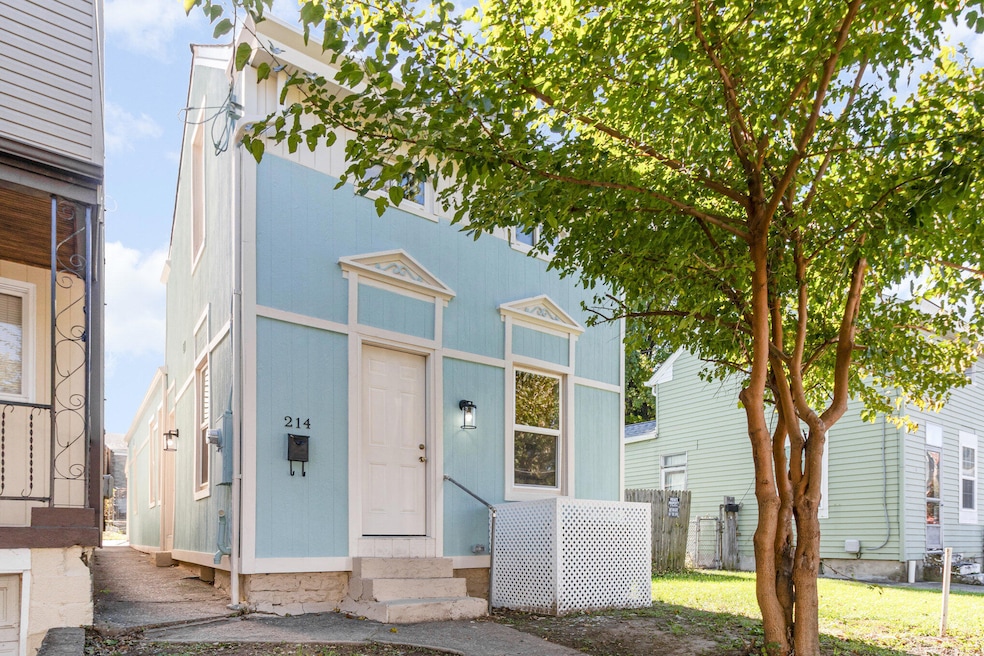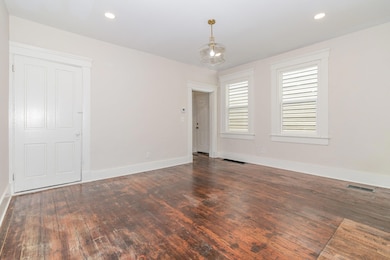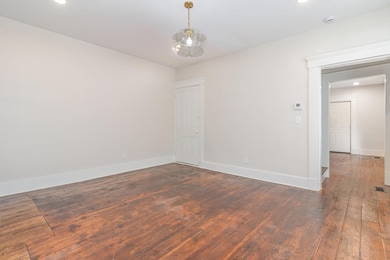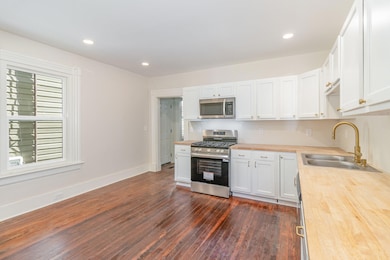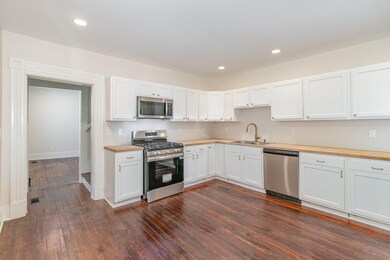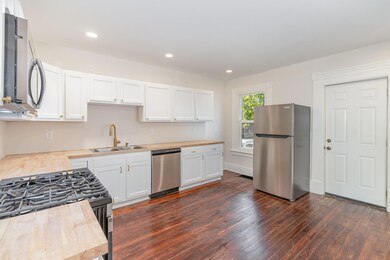214 W 9th St Newport, KY 41071
Estimated payment $1,399/month
Highlights
- Traditional Architecture
- No HOA
- Stainless Steel Appliances
- Wood Flooring
- Neighborhood Views
- Fireplace
About This Home
Yes you can buy a remodeled, move-in ready home in a great location! Contact listing agent about down payment assistance programs and seller paid closing costs! Peace of mind comes easy with new windows, new roof, new mechanics, and convenient first-floor laundry, Nestled on a convenient, non-congested block in walkable Newport, this beautifully updated home blends classic charm with all the modern upgrades you're looking for! Step inside to discover hardwood floors throughout, a brand-new kitchen with sleek white cabinetry, butcher block countertops, and new stainless appliances. Both bathrooms are showstoppers—fully tiled with designer finishes, including a primary ensuite. The unfinished attic offers excellent storage. All this, just steps to Newport neighborhood coffee shops, retail and restaurants and quick commute to downtown Cincinnati.
Home Details
Home Type
- Single Family
Est. Annual Taxes
- $312
Year Built
- Built in 1890
Lot Details
- 2,178 Sq Ft Lot
- Lot Dimensions are 20 x 105
- Partially Fenced Property
Parking
- On-Street Parking
Home Design
- Traditional Architecture
- Stone Foundation
- Shingle Roof
Interior Spaces
- 1,353 Sq Ft Home
- 1.5-Story Property
- Ceiling Fan
- Recessed Lighting
- Fireplace
- Vinyl Clad Windows
- Entrance Foyer
- Living Room
- Wood Flooring
- Neighborhood Views
- Partial Basement
- Storage In Attic
- Laundry on main level
Kitchen
- Eat-In Kitchen
- Electric Range
- Microwave
- Dishwasher
- Stainless Steel Appliances
Bedrooms and Bathrooms
- 3 Bedrooms
- En-Suite Bathroom
- Walk-In Closet
- 2 Full Bathrooms
Schools
- Newport Elementary School
- Newport Intermediate
- Newport High School
Utilities
- Central Air
- Heating System Uses Natural Gas
- Cable TV Available
Community Details
- No Home Owners Association
Listing and Financial Details
- Assessor Parcel Number 999-99-04-182.00
Map
Home Values in the Area
Average Home Value in this Area
Tax History
| Year | Tax Paid | Tax Assessment Tax Assessment Total Assessment is a certain percentage of the fair market value that is determined by local assessors to be the total taxable value of land and additions on the property. | Land | Improvement |
|---|---|---|---|---|
| 2024 | $312 | $81,000 | $10,000 | $71,000 |
| 2023 | $277 | $70,000 | $4,400 | $65,600 |
| 2022 | $348 | $70,000 | $4,400 | $65,600 |
| 2021 | $285 | $52,600 | $4,400 | $48,200 |
| 2020 | $289 | $52,600 | $4,400 | $48,200 |
| 2019 | $196 | $30,000 | $3,300 | $26,700 |
| 2018 | $194 | $30,000 | $3,300 | $26,700 |
| 2017 | $195 | $30,000 | $3,300 | $26,700 |
| 2016 | $168 | $30,000 | $0 | $0 |
| 2015 | $112 | $16,000 | $0 | $0 |
| 2014 | $111 | $16,000 | $0 | $0 |
Property History
| Date | Event | Price | List to Sale | Price per Sq Ft |
|---|---|---|---|---|
| 11/19/2025 11/19/25 | For Sale | $259,900 | -- | $192 / Sq Ft |
Purchase History
| Date | Type | Sale Price | Title Company |
|---|---|---|---|
| Special Warranty Deed | $260,000 | None Available | |
| Quit Claim Deed | -- | None Available | |
| Cash Sale Deed | $16,000 | Regional First Title Group | |
| Commissioners Deed | $25,335 | None Available | |
| Deed | $47,250 | -- |
Mortgage History
| Date | Status | Loan Amount | Loan Type |
|---|---|---|---|
| Open | $410,000 | Stand Alone First | |
| Previous Owner | $46,519 | New Conventional |
Source: Northern Kentucky Multiple Listing Service
MLS Number: 638122
APN: 999-99-04-182.00
- 836 Liberty St
- 801 Central Ave Unit 3
- 1024 Columbia St
- 1002 York St
- 847 York St Unit Apartment 2
- 415 Thornton St
- 210 W 5th St
- 208 E 9th St Unit 1
- 621 Monmouth St Unit 2
- 415 Monmouth St
- 332 E 9th St Unit 1
- 117 Main St
- 1035 Hamlet St
- 100 Riverboat Row
- 101 E 4th St
- 418 Garrard St Unit 1st Floor
- 230 E 10th St
- 313 E 11th St Unit 15
- 421 Garrard St
- 231 E 11th St Unit 2
