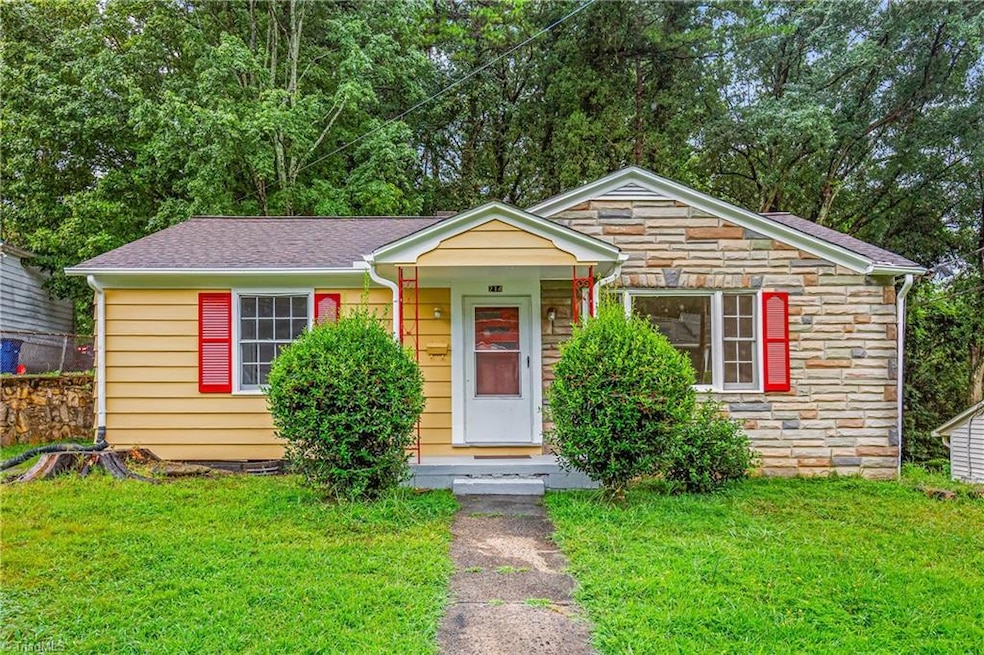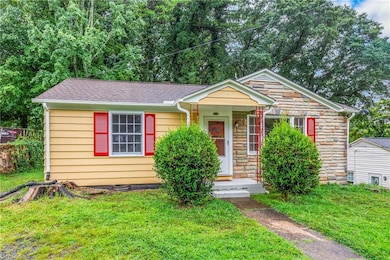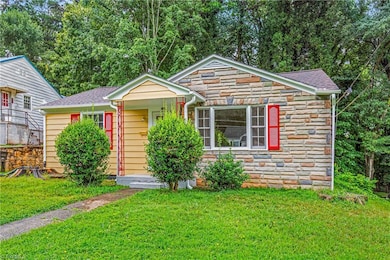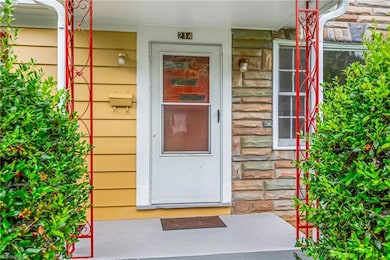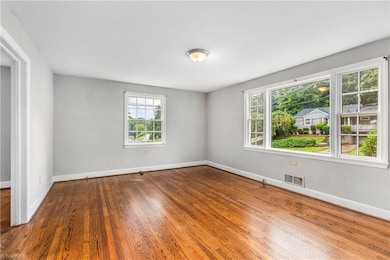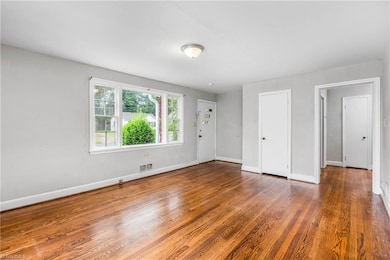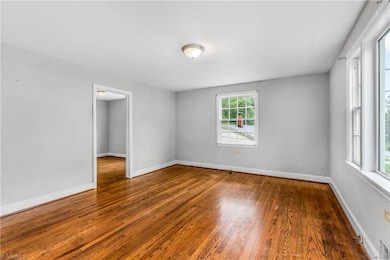
$365,000
- 3 Beds
- 2 Baths
- 1,987 Sq Ft
- 131 Luzelle Dr
- Winston Salem, NC
Welcome to Hamptsted! This charming 3BR/2BA brick ranch offers timeless character & solid value. Inside, you’ll find original hardwood floors, crown molding throughout, & a spacious living room anchored by a wood-burning brick fireplace w/ oversized mantle, built-in shelving, & abundant natural light. The vintage kitchen is full of character, featuring well-maintained wood cabinetry, built-in
Robert Wiley Keller Williams Realty Elite
