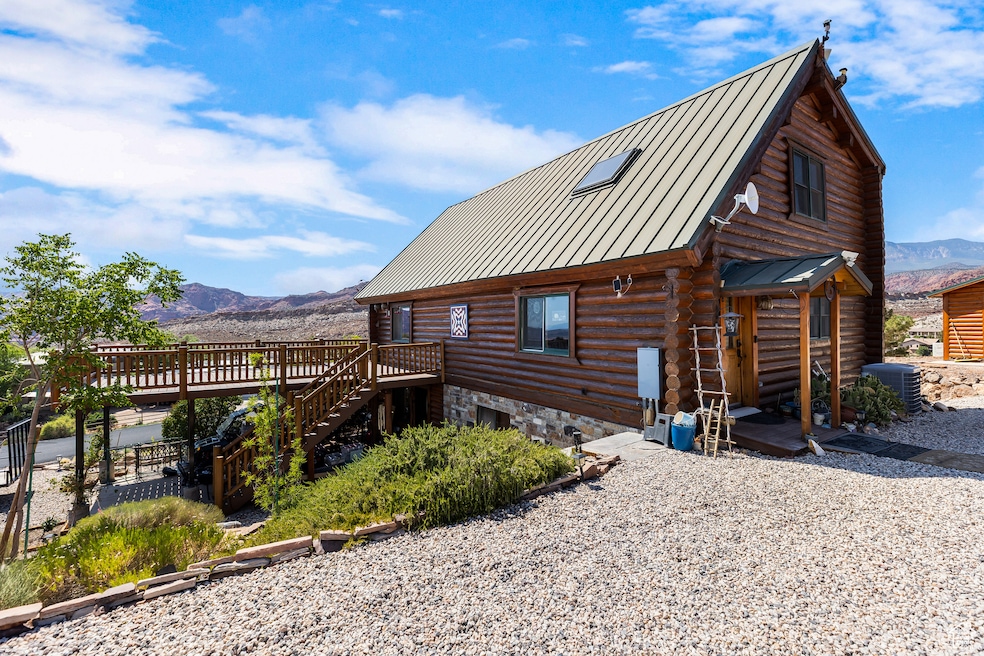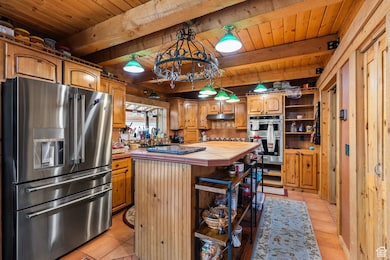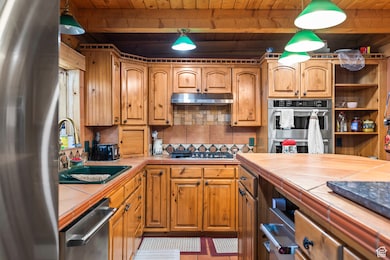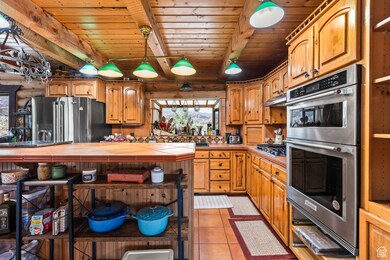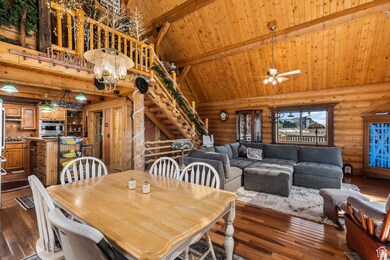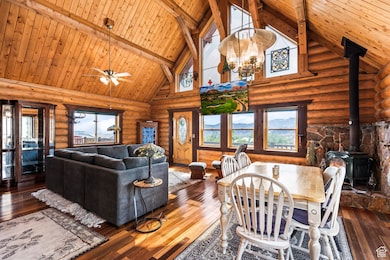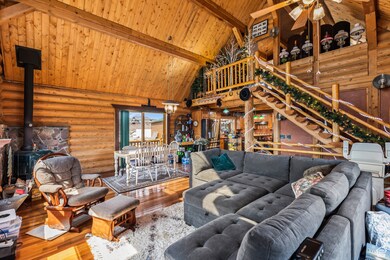Estimated payment $3,459/month
Highlights
- Mountain View
- Wood Burning Stove
- No HOA
- Sunrise Ridge Intermediate School Rated A-
- Wood Flooring
- Covered Patio or Porch
About This Home
Unique multi-level cabin home with log exterior, metal roof and STUNNING views of Red Cliffs and Pine Valley. Situated on over an acre with no HOA and featuring a large deck, refinished wood floors, and a freshly sealed/painted exterior. Includes a 1680SF detached garage (heated and cooled). New 500 gallon propane tank plumbed to home, root cellar, new water heater, new appliances, motion sensor lights and driveway lighting. Property is retained with over 40 newly planted trees and a pass through driveway. Enjoy your own private natural Earth masterpiece from your spacious newly stained and sealed deck.
Listing Agent
Jennifer Eagan
Blackrock Realty Group, LLC License #6030593 Listed on: 07/08/2025
Home Details
Home Type
- Single Family
Est. Annual Taxes
- $2,017
Year Built
- Built in 1997
Lot Details
- 1.06 Acre Lot
- Lot Dimensions are 341.0x255.0x272.0
- Property is zoned Single-Family
Parking
- 4 Car Garage
- 2 Carport Spaces
Home Design
- Cabin
- Aluminum Roof
- Stone Siding
- Log Siding
Interior Spaces
- 2,626 Sq Ft Home
- 3-Story Property
- Ceiling Fan
- Wood Burning Stove
- Double Pane Windows
- Blinds
- Sliding Doors
- Mountain Views
Kitchen
- Range Hood
- Microwave
Flooring
- Wood
- Tile
Bedrooms and Bathrooms
- 3 Bedrooms | 1 Main Level Bedroom
- 1 Full Bathroom
Laundry
- Dryer
- Washer
Basement
- Walk-Out Basement
- Basement Fills Entire Space Under The House
- Exterior Basement Entry
- Natural lighting in basement
Schools
- Coral Canyon Elementary School
- Sunrise Ridge Intermediate School
- Desert Hills High School
Utilities
- Window Unit Cooling System
- Central Air
- Heating System Uses Wood
- Spring water is a source of water for the property
- Septic Tank
Additional Features
- Stair Lift
- Covered Patio or Porch
Community Details
- No Home Owners Association
- Silver Valley Est 1 Subdivision
Listing and Financial Details
- Assessor Parcel Number L-SVES-1-14
Map
Home Values in the Area
Average Home Value in this Area
Tax History
| Year | Tax Paid | Tax Assessment Tax Assessment Total Assessment is a certain percentage of the fair market value that is determined by local assessors to be the total taxable value of land and additions on the property. | Land | Improvement |
|---|---|---|---|---|
| 2025 | $2,017 | $289,190 | $77,165 | $212,025 |
| 2023 | $2,212 | $314,875 | $79,640 | $235,235 |
| 2022 | $2,885 | $315,040 | $79,640 | $235,400 |
| 2021 | $1,990 | $394,900 | $108,800 | $286,100 |
| 2020 | $1,775 | $330,200 | $59,000 | $271,200 |
| 2019 | $1,812 | $326,500 | $59,000 | $267,500 |
| 2018 | $1,778 | $158,920 | $0 | $0 |
| 2017 | $1,439 | $128,615 | $0 | $0 |
| 2016 | $1,359 | $118,450 | $0 | $0 |
Property History
| Date | Event | Price | List to Sale | Price per Sq Ft | Prior Sale |
|---|---|---|---|---|---|
| 11/24/2025 11/24/25 | Price Changed | $624,900 | -6.0% | $238 / Sq Ft | |
| 09/22/2025 09/22/25 | Price Changed | $664,900 | -4.9% | $253 / Sq Ft | |
| 07/08/2025 07/08/25 | For Sale | $699,000 | +16.7% | $266 / Sq Ft | |
| 05/26/2023 05/26/23 | Sold | -- | -- | -- | View Prior Sale |
| 05/08/2023 05/08/23 | Pending | -- | -- | -- | |
| 05/02/2023 05/02/23 | For Sale | $599,000 | 0.0% | $228 / Sq Ft | |
| 03/30/2023 03/30/23 | Pending | -- | -- | -- | |
| 02/24/2023 02/24/23 | Price Changed | $599,000 | -4.2% | $228 / Sq Ft | |
| 11/23/2022 11/23/22 | Price Changed | $625,000 | 0.0% | $238 / Sq Ft | |
| 11/23/2022 11/23/22 | For Sale | $625,000 | -3.7% | $238 / Sq Ft | |
| 11/17/2022 11/17/22 | Off Market | -- | -- | -- | |
| 09/28/2022 09/28/22 | Price Changed | $649,000 | -6.6% | $247 / Sq Ft | |
| 08/19/2022 08/19/22 | Price Changed | $695,000 | -2.1% | $265 / Sq Ft | |
| 07/27/2022 07/27/22 | For Sale | $710,000 | -- | $270 / Sq Ft |
Purchase History
| Date | Type | Sale Price | Title Company |
|---|---|---|---|
| Warranty Deed | -- | Metro National Title | |
| Warranty Deed | -- | Metro National Title | |
| Warranty Deed | -- | Prestige Title |
Mortgage History
| Date | Status | Loan Amount | Loan Type |
|---|---|---|---|
| Previous Owner | $360,000 | New Conventional | |
| Previous Owner | $185,000 | Unknown |
Source: UtahRealEstate.com
MLS Number: 2096963
APN: 0406036
- 3020 Silver Reef Dr
- 1 Rainbow Ln
- 508 N 2480 W
- 485 N 2170 W
- 286 S 1930 W
- 310 S 1930 W
- 489 N 530 W
- 983 W State St
- 128 N Lone Rock Dr Unit A-303
- 3364 W 2490 S Unit ID1250633P
- 3273 W 2530 S Unit ID1250638P
- 4077 Gritton St
- 3212 S 4900 W
- 3252 S 4900 W
- 626 N 1100 E
- 1165 E Bulloch St
- 190 N Red Stone Rd
- 45 N Red Trail Ln
- 1358 S Pole Creek Ln
- 945 W Jonathon Dr
