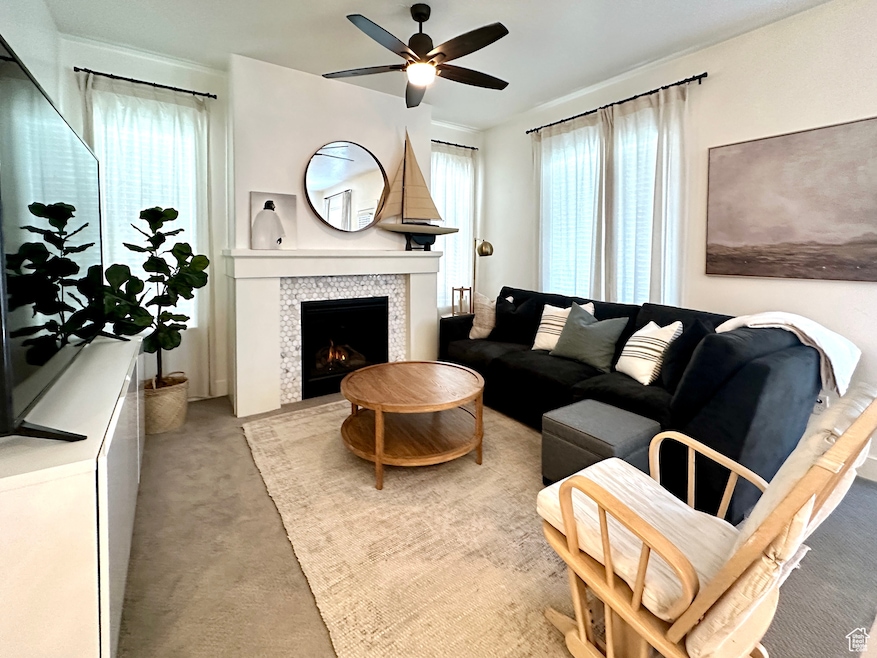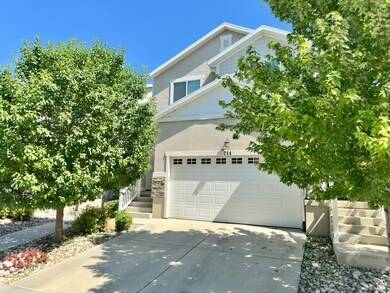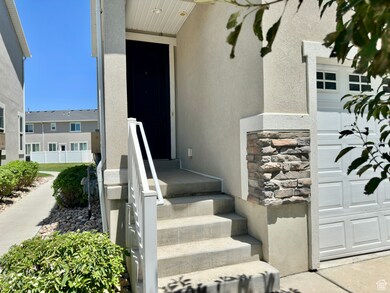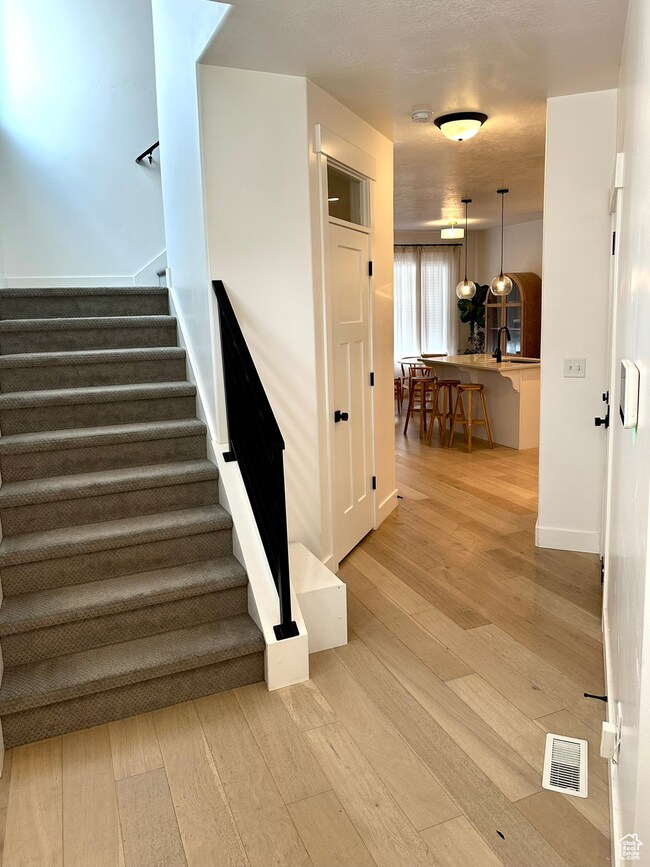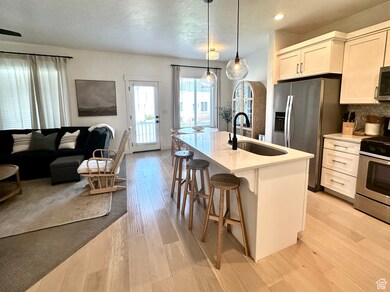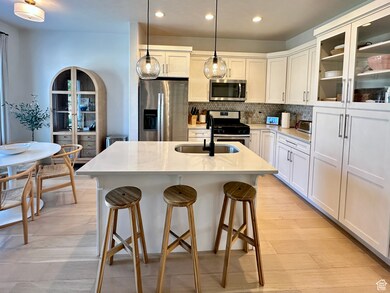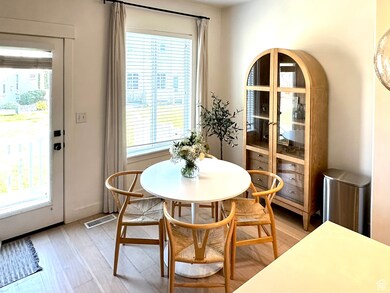Estimated payment $3,042/month
Highlights
- Second Kitchen
- Mountain View
- Vaulted Ceiling
- Mature Trees
- Clubhouse
- Wood Flooring
About This Home
This beautiful 4-bedroom, 3.5-bath townhouse is located in the desirable Water's Edge Preserve subdivision in Vineyard, Utah. This is a master-planned community known for its vibrant, amenity-rich lifestyle. Key features of this home include: * Interior Upgrades: Enjoy high-end finishes, including wood floors. * Finished Basement: The basement offers a complete living space with a kitchenette, a bedroom, and a full bath, making it ideal for guests or extended family. * Desirable: As a desirable end unit, the home provides extra privacy and backs up to a community grass area with a children's playground. Residents of Water's Edge Preserve have access to a wealth of community amenities, which include: * Clubhouses with Pools: The community has two clubhouses, each with a swimming pool and a hot spa. * Fitness Facilities: Stay active with access to an on-site gym. * Gathering Spaces: A gathering area with a kitchen provides a perfect venue for community events and social functions. * Outdoor Recreation: The community boasts nearly 7 miles of walking and biking trails, over 27 acres of parks, soccer fields, and sports courts. * Proximity to Utah Lake: The subdivision is located just a few blocks from the eastern shoreline of Utah Lake, providing easy access to trails and outdoor activities.
Townhouse Details
Home Type
- Townhome
Est. Annual Taxes
- $2,719
Year Built
- Built in 2017
Lot Details
- 1,307 Sq Ft Lot
- Landscaped
- Sprinkler System
- Mature Trees
HOA Fees
- $117 Monthly HOA Fees
Parking
- 2 Car Attached Garage
Home Design
- Stone Siding
- Stucco
Interior Spaces
- 2,162 Sq Ft Home
- 3-Story Property
- Vaulted Ceiling
- Ceiling Fan
- 1 Fireplace
- Double Pane Windows
- Blinds
- Mountain Views
- Basement Fills Entire Space Under The House
- Gas Dryer Hookup
Kitchen
- Second Kitchen
- Gas Oven
- Gas Range
- Microwave
- Disposal
Flooring
- Wood
- Carpet
- Tile
Bedrooms and Bathrooms
- 4 Bedrooms
- Walk-In Closet
- In-Law or Guest Suite
- Bathtub With Separate Shower Stall
Outdoor Features
- Open Patio
- Outdoor Gas Grill
Schools
- Vineyard Elementary School
- Orem Middle School
- Mountain View High School
Utilities
- Forced Air Heating and Cooling System
- Natural Gas Connected
Listing and Financial Details
- Assessor Parcel Number 49-837-0209
Community Details
Overview
- Rich Wells Association, Phone Number (801) 375-6719
- Preserve At Waters Edge Subdivision
Amenities
- Clubhouse
Recreation
- Community Pool
- Snow Removal
Map
Home Values in the Area
Average Home Value in this Area
Tax History
| Year | Tax Paid | Tax Assessment Tax Assessment Total Assessment is a certain percentage of the fair market value that is determined by local assessors to be the total taxable value of land and additions on the property. | Land | Improvement |
|---|---|---|---|---|
| 2025 | $2,719 | $463,400 | $68,100 | $395,300 |
| 2024 | $2,719 | $255,090 | $0 | $0 |
| 2023 | $2,198 | $230,340 | $0 | $0 |
| 2022 | $2,152 | $219,230 | $0 | $0 |
| 2021 | $1,887 | $294,700 | $44,200 | $250,500 |
| 2020 | $1,881 | $293,600 | $44,000 | $249,600 |
| 2019 | $1,803 | $290,000 | $43,500 | $246,500 |
| 2018 | $1,861 | $151,305 | $0 | $0 |
Property History
| Date | Event | Price | List to Sale | Price per Sq Ft |
|---|---|---|---|---|
| 09/16/2025 09/16/25 | Pending | -- | -- | -- |
| 08/26/2025 08/26/25 | Price Changed | $509,000 | -1.0% | $235 / Sq Ft |
| 08/12/2025 08/12/25 | Price Changed | $514,000 | -1.0% | $238 / Sq Ft |
| 07/28/2025 07/28/25 | Price Changed | $519,000 | -1.1% | $240 / Sq Ft |
| 07/15/2025 07/15/25 | For Sale | $525,000 | -- | $243 / Sq Ft |
Purchase History
| Date | Type | Sale Price | Title Company |
|---|---|---|---|
| Interfamily Deed Transfer | -- | Provo Land Title Co | |
| Warranty Deed | -- | Provo Land Title Co |
Mortgage History
| Date | Status | Loan Amount | Loan Type |
|---|---|---|---|
| Open | $158,960 | New Conventional |
Source: UtahRealEstate.com
MLS Number: 2098573
APN: 49-837-0209
- 219 W Silver Springs Dr
- 108 W Seasons Dr
- 103 W Seasons Dr
- 66 W Silver Springs Dr
- 127 W 570 N
- 680 N 380 W Unit Z303
- 633 N Sun Peak Dr
- 574 N 60 W
- 15 W Seasons Dr
- 454 N Mallard Dr Unit D
- 643 N 30 E
- 64 W 470 N
- 37 E 670 N
- 43 E 670 St N
- 317 W 435 N
- 96 E 670 N
- 323 N 20 W
- 224 E 630 N
- 149 E 230 N
- 57 W Norway Maple Dr
