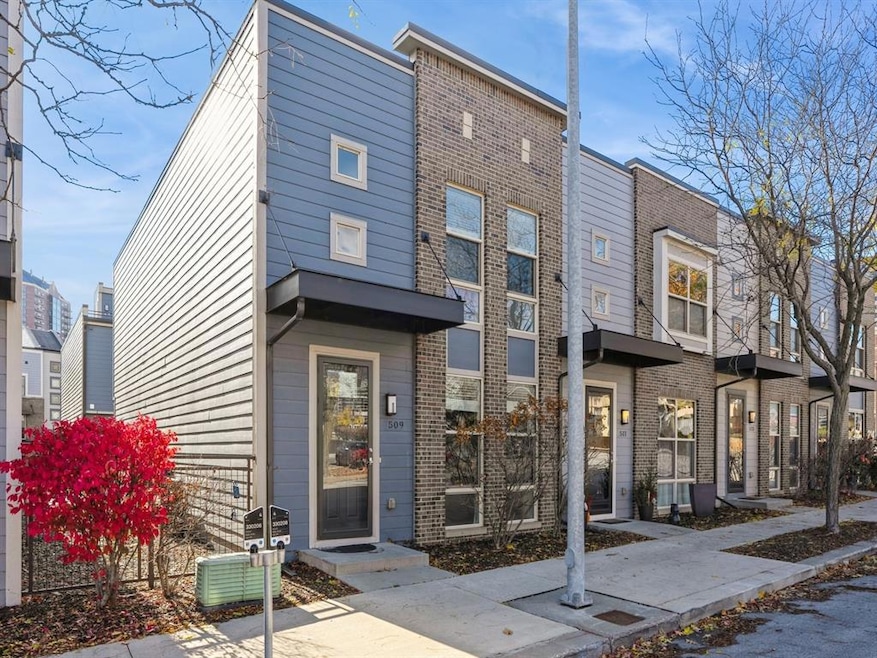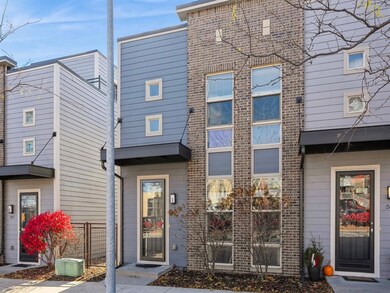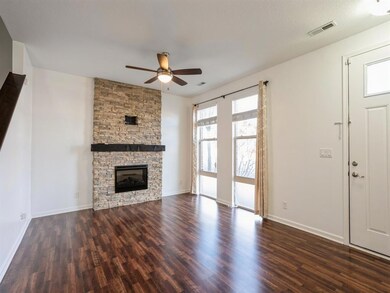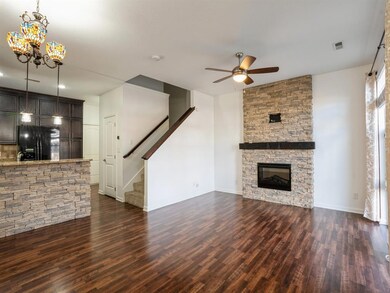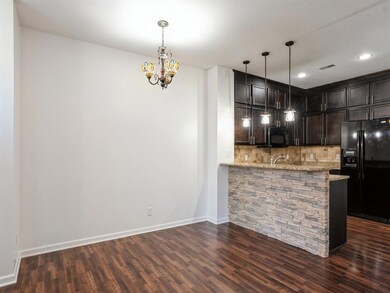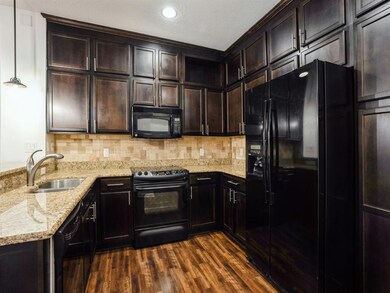
214 Watson Powell Jr Way Unit 509 Des Moines, IA 50309
Downtown Des Moines NeighborhoodHighlights
- Luxury Vinyl Plank Tile Flooring
- Gas Fireplace
- 1-minute walk to Hansen Triangle Park
- Forced Air Heating and Cooling System
About This Home
As of June 2025Don't miss this opportunity to own this beautiful 3 story townhome in the heart of downtown Des Moines. This unit features two master bedrooms on the 2nd floor and laundry. First floor has a nice and spacious living room with a fireplace. Kitchen has granite countertops and SS appliances. The rooftop is your favorite spot that overviews downtown. This townhome is investment and pet friendly. Call today to schedule a free tour!
Townhouse Details
Home Type
- Townhome
Est. Annual Taxes
- $6,794
Year Built
- Built in 2010
Lot Details
- 1,086 Sq Ft Lot
- Lot Dimensions are 20.4x53.2
HOA Fees
- $350 Monthly HOA Fees
Home Design
- Brick Exterior Construction
- Slab Foundation
- Rubber Roof
- Cement Board or Planked
Interior Spaces
- 1,609 Sq Ft Home
- 3-Story Property
- Gas Fireplace
Kitchen
- Stove
- Microwave
- Dishwasher
Flooring
- Carpet
- Luxury Vinyl Plank Tile
Bedrooms and Bathrooms
- 2 Bedrooms
Laundry
- Laundry on upper level
- Dryer
- Washer
Parking
- 2 Car Attached Garage
- Driveway
Utilities
- Forced Air Heating and Cooling System
- Municipal Trash
Listing and Financial Details
- Assessor Parcel Number 03000540104000
Community Details
Overview
- Sentry Mgmt Association, Phone Number (515) 222-3699
Recreation
- Snow Removal
Ownership History
Purchase Details
Home Financials for this Owner
Home Financials are based on the most recent Mortgage that was taken out on this home.Purchase Details
Purchase Details
Home Financials for this Owner
Home Financials are based on the most recent Mortgage that was taken out on this home.Purchase Details
Purchase Details
Home Financials for this Owner
Home Financials are based on the most recent Mortgage that was taken out on this home.Purchase Details
Home Financials for this Owner
Home Financials are based on the most recent Mortgage that was taken out on this home.Purchase Details
Home Financials for this Owner
Home Financials are based on the most recent Mortgage that was taken out on this home.Similar Homes in Des Moines, IA
Home Values in the Area
Average Home Value in this Area
Purchase History
| Date | Type | Sale Price | Title Company |
|---|---|---|---|
| Warranty Deed | $340,000 | None Listed On Document | |
| Warranty Deed | $340,000 | None Listed On Document | |
| Quit Claim Deed | -- | None Available | |
| Warranty Deed | $310,000 | None Available | |
| Warranty Deed | $275,000 | Attorney | |
| Warranty Deed | $242,500 | None Available | |
| Warranty Deed | -- | None Available | |
| Warranty Deed | $196,500 | None Available |
Mortgage History
| Date | Status | Loan Amount | Loan Type |
|---|---|---|---|
| Previous Owner | $110,000 | New Conventional | |
| Previous Owner | $17,700 | Credit Line Revolving | |
| Previous Owner | $194,000 | New Conventional | |
| Previous Owner | $180,000 | New Conventional | |
| Previous Owner | $147,675 | Adjustable Rate Mortgage/ARM |
Property History
| Date | Event | Price | Change | Sq Ft Price |
|---|---|---|---|---|
| 06/04/2025 06/04/25 | Sold | $340,000 | -2.8% | $211 / Sq Ft |
| 05/08/2025 05/08/25 | Pending | -- | -- | -- |
| 11/26/2024 11/26/24 | For Sale | $349,900 | -- | $217 / Sq Ft |
Tax History Compared to Growth
Tax History
| Year | Tax Paid | Tax Assessment Tax Assessment Total Assessment is a certain percentage of the fair market value that is determined by local assessors to be the total taxable value of land and additions on the property. | Land | Improvement |
|---|---|---|---|---|
| 2024 | $6,794 | $345,400 | $41,600 | $303,800 |
| 2023 | $7,248 | $345,400 | $41,600 | $303,800 |
| 2022 | $5,190 | $307,500 | $38,100 | $269,400 |
| 2021 | $2,416 | $307,500 | $38,100 | $269,400 |
| 2020 | $2,506 | $276,100 | $36,200 | $239,900 |
| 2019 | $1,944 | $276,100 | $36,200 | $239,900 |
| 2018 | $1,830 | $251,500 | $35,100 | $216,400 |
| 2017 | $1,466 | $251,500 | $35,100 | $216,400 |
| 2016 | $1,738 | $236,600 | $35,400 | $201,200 |
| 2015 | $1,738 | $236,600 | $35,400 | $201,200 |
| 2014 | $830 | $201,900 | $38,100 | $163,800 |
Agents Affiliated with this Home
-
Mohamed Ali

Seller's Agent in 2025
Mohamed Ali
Iowa Realty Mills Crossing
(515) 371-7795
3 in this area
117 Total Sales
-
Lisa Ali
L
Seller Co-Listing Agent in 2025
Lisa Ali
Iowa Realty Mills Crossing
(515) 783-6952
3 in this area
45 Total Sales
Map
Source: Des Moines Area Association of REALTORS®
MLS Number: 708408
APN: 030-00540104000
- 201 Grand Ave Unit 109
- 300 Walnut St Unit 1505
- 300 Walnut St Unit 2503
- 300 Walnut St Unit 906
- 400 Walnut St Unit 901
- 400 Walnut St Unit 803
- 400 Walnut St Unit 201
- 400 Walnut St Unit 403
- 400 Walnut St Unit 401
- 400 Walnut St Unit 1002
- 400 Walnut St Unit 1203
- 418 6th Ave Unit 1001
- 24 Villarreal Playa Tamarindo Costa Rica
- 119 4th St Unit 309
- 119 4th St Unit 102
- 118 Water St Unit 125
- Glasswater Plan at The Banks
- Capri (B1) Plan at The Banks
- Eredine (A2W) Plan at The Banks
- Azure Plan at The Banks
