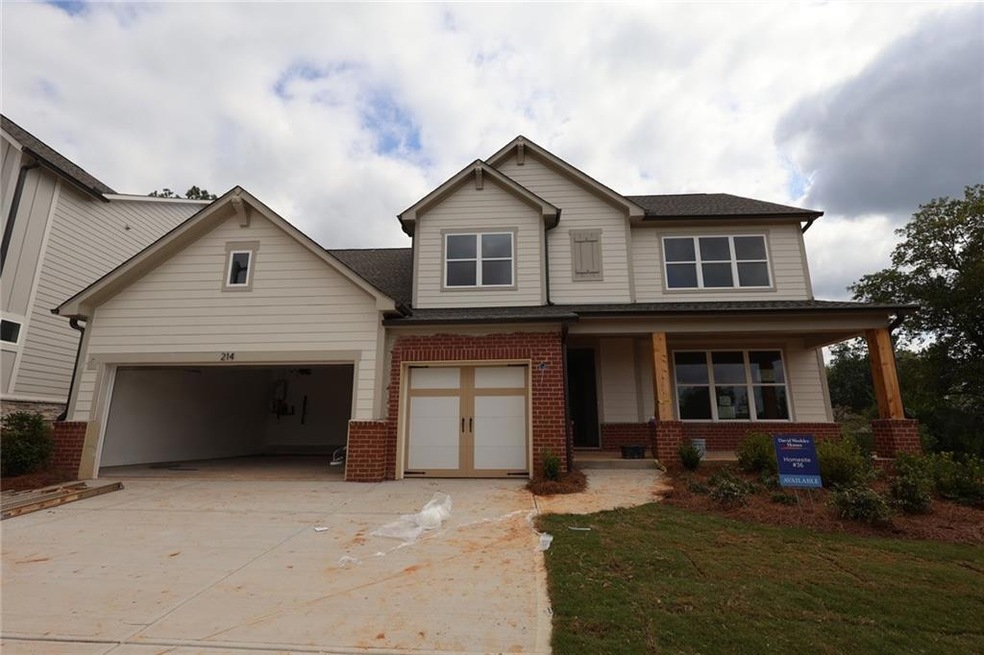214 Wild Ginger Bend Woodstock, GA 30188
Estimated payment $5,756/month
Highlights
- New Construction
- Sitting Area In Primary Bedroom
- Home Energy Rating Service (HERS) Rated Property
- Little River Elementary Rated A
- Colonial Architecture
- Wood Flooring
About This Home
Qualified buyers may be eligible for reduced mortgage payments for the first three years when your home purchase is financed with a mortgage from Presidential Bank Mortgage. See Sales Consultant for details. Home MUST close by October 15th to qualify. Welcome home to The Worthdale by Award Winning David Weekley Homes. Home boasts an Owners retreat and laundry on mail level with huge walk in closet. Beautiful chef kitchen with coffee bar area. The covered large patio off of the kitchen makes for an entertainer's dream! There is no lack of natural light and private wooded lot behind you. The upstairs offers a huge retreat and an additional 3 bedrooms and 2 full baths. Come see David Weekley homes today! This is what dreams are made of!
Home Details
Home Type
- Single Family
Year Built
- Built in 2025 | New Construction
HOA Fees
- $67 Monthly HOA Fees
Parking
- 3 Car Garage
- Front Facing Garage
- Garage Door Opener
- Driveway
Home Design
- Colonial Architecture
- Slab Foundation
- Shingle Roof
- Three Sided Brick Exterior Elevation
- HardiePlank Type
Interior Spaces
- 3,488 Sq Ft Home
- 2-Story Property
- Tray Ceiling
- Ceiling height of 9 feet on the main level
- Electric Fireplace
- Double Pane Windows
- Great Room
- Living Room with Fireplace
- Breakfast Room
- Den
- Loft
- Fire and Smoke Detector
- Laundry on main level
Kitchen
- Eat-In Kitchen
- Breakfast Bar
- Walk-In Pantry
- Double Self-Cleaning Oven
- Gas Oven
- Gas Cooktop
- Range Hood
- Microwave
- Dishwasher
- Kitchen Island
- Stone Countertops
- Wood Stained Kitchen Cabinets
- Disposal
Flooring
- Wood
- Carpet
- Ceramic Tile
Bedrooms and Bathrooms
- Sitting Area In Primary Bedroom
- 4 Bedrooms | 1 Primary Bedroom on Main
- Walk-In Closet
- Dual Vanity Sinks in Primary Bathroom
- Separate Shower in Primary Bathroom
Eco-Friendly Details
- Home Energy Rating Service (HERS) Rated Property
- Energy-Efficient Windows
- Energy-Efficient HVAC
- Energy-Efficient Insulation
Location
- Property is near schools
- Property is near shops
Schools
- Little River Elementary School
- Mill Creek Middle School
- River Ridge High School
Utilities
- Central Air
- Heating System Uses Natural Gas
- Underground Utilities
- Tankless Water Heater
- Gas Water Heater
- Cable TV Available
Additional Features
- Covered Patio or Porch
- Back Yard
Listing and Financial Details
- Home warranty included in the sale of the property
- Assessor Parcel Number 15N24Z 036
Community Details
Overview
- Fieldstone Property Manage Association, Phone Number (404) 480-5162
- Secondary HOA Phone (404) 480-5162
- Built by David Weekley Homes
- Havencroft Subdivision
- Rental Restrictions
Amenities
- Restaurant
Recreation
- Trails
Map
Home Values in the Area
Average Home Value in this Area
Property History
| Date | Event | Price | Change | Sq Ft Price |
|---|---|---|---|---|
| 08/29/2025 08/29/25 | Sold | $899,000 | 0.0% | $257 / Sq Ft |
| 08/26/2025 08/26/25 | Off Market | $899,000 | -- | -- |
| 08/21/2025 08/21/25 | Price Changed | $899,000 | -4.4% | $257 / Sq Ft |
| 08/03/2025 08/03/25 | Price Changed | $940,661 | 0.0% | $269 / Sq Ft |
| 06/27/2025 06/27/25 | For Sale | $940,660 | -- | $269 / Sq Ft |
Source: First Multiple Listing Service (FMLS)
MLS Number: 7571561
- 202 Wild Ginger Bend
- 223 Wild Ginger Bend
- 416 Maypop Ln
- 235 Wild Ginger Bend
- Hendricks Plan at Havencroft
- Ransdall Plan at Havencroft
- Kinton Plan at Havencroft
- Buckhorn Plan at Havencroft
- Worthdale Plan at Havencroft
- Wynstone Plan at Havencroft
- Bramwell Plan at Havencroft
- 255 Wild Ginger Bend
- 444 Maypop Ln
- 449 Maypop Ln
- 452 Maypop Ln







