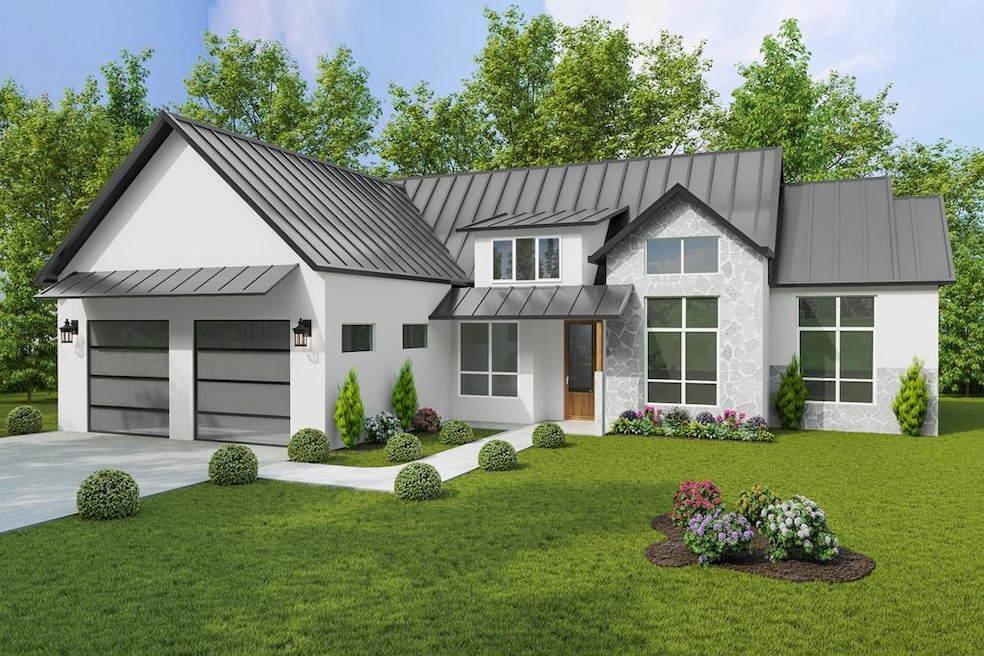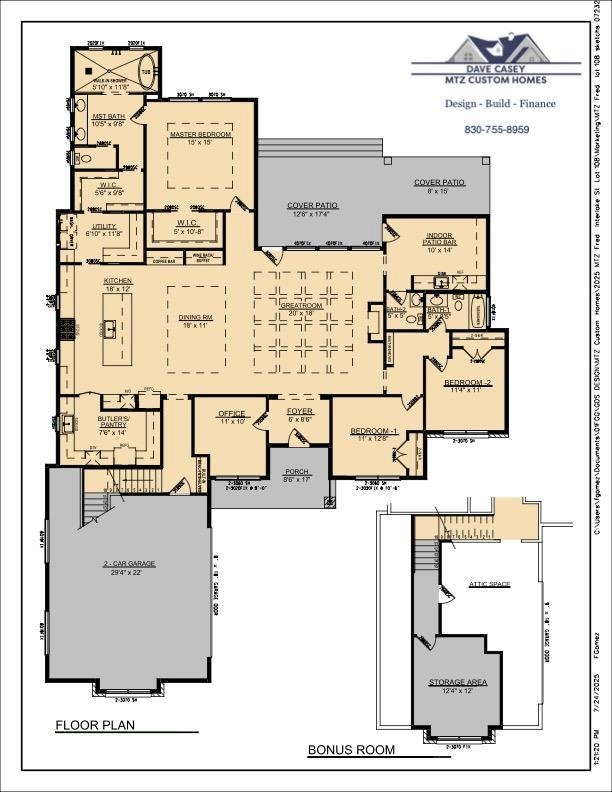214 Woodcrest St Fredericksburg, TX 78624
Estimated payment $7,077/month
Highlights
- New Construction
- High Ceiling
- Fireplace
- Country Style Home
- No HOA
- Double Pane Windows
About This Home
New Construction Luxury Home in an established area on the northwest edge of Fredericksburg, TX. Welcome to this brand-new luxury residence which is thoughtfully designed and beautifully nestled in one of Fredericksburg's established neighborhoods. Three bedrooms, 2.5-bathrooms home with office blends timeless design with modern conveniences. The open-concept floor plan is highlighted by a dramatic great room featuring a unique, detailed ceiling and a striking floor-to-ceiling fireplace. The chef's kitchen offers white oak cabinetry, a large eat-at island, gas cooktop, drawer microwave, wine cooler, abundant storage, and an adjacent butler's pantry with additional prep space. A private owner's suite is tucked to the back of the home and includes a spa-like bath with dual sinks in a common vanity, a wet-room featuring both a soaking tub and shower, and two oversized walk-in closets. For added ease the utility room is conveniently located just off the suite. Additional highlights include a 400 sq. ft. bonus room above the garage and a 10x14 flex space—perfect for a home gym, hobby room, casita, or indoor patio—opening to covered patios for peaceful Hill Country mornings outdoors. Energy efficient upgrades include spray foam insulation, a tankless water heater and electric HVAC system. All of this just minutes from Fredericksburg's charming historic Main Street. ***PHOTO is a rendering. Under construction currently. ***
Listing Agent
Fore Premier Properties Brokerage Phone: 8309974400 License #TREC# 0265059 Listed on: 11/19/2025
Co-Listing Agent
Fore Premier Properties Brokerage Phone: 8309974400 License #TREC# 0748612
Open House Schedule
-
Saturday, November 22, 202511:00 am to 3:00 pm11/22/2025 11:00:00 AM +00:0011/22/2025 3:00:00 PM +00:00Come see this under construction luxury home.Add to Calendar
Home Details
Home Type
- Single Family
Est. Annual Taxes
- $1,966
Year Built
- Built in 2025 | New Construction
Lot Details
- 0.32 Acre Lot
- Level Lot
Home Design
- Country Style Home
- Slab Foundation
- Metal Roof
- HardiePlank Type
- Stucco
- Stone
Interior Spaces
- 3,300 Sq Ft Home
- 1-Story Property
- High Ceiling
- Ceiling Fan
- Fireplace
- Double Pane Windows
- Storage
- Washer and Dryer Hookup
- Tile Flooring
Kitchen
- Range
- Microwave
- Dishwasher
- Disposal
Bedrooms and Bathrooms
- 3 Bedrooms
- Walk-In Closet
- Soaking Tub
Parking
- 2 Car Garage
- Garage Door Opener
- Open Parking
Outdoor Features
- Patio
Utilities
- Central Air
- Heating Available
- Well
- High Speed Internet
Community Details
- No Home Owners Association
- Woodcrest Subdivision
Map
Home Values in the Area
Average Home Value in this Area
Property History
| Date | Event | Price | List to Sale | Price per Sq Ft |
|---|---|---|---|---|
| 11/19/2025 11/19/25 | For Sale | $1,309,000 | -- | $397 / Sq Ft |
Source: Central Hill Country Board of REALTORS®
MLS Number: 99200
- 214 Woodcrest St Unit 8
- 218 Woodcrest St Unit 7
- 907 W Travis St
- 215 Catholic Cemetery Rd Unit 2
- 219 Catholic Cemetery Rd Unit 3
- 812 W Austin St
- 923 Hawthorn Ln
- 806 W Schubert St
- 803 W Travis St
- 806 W Travis St
- TBD E Us Hwy 290 Unit 1
- TBD E Us Hwy 290 Unit 4-7
- TBD E Us Hwy 290 Unit 5
- TBD E Us Hwy 290 Unit 3
- TBD E Us Hwy 290 Unit 4
- TBD E Us Hwy 290 Unit 1-7
- TBD E Us Hwy 290 Unit 6
- TBD E Us Hwy 290 Unit 7
- TBD E Us Hwy 290 Unit 1-3
- TBD E Us Hwy 290 Unit 2
- 511 Kristofer St
- 305 Rose St
- 308 W Schubert St
- 511 Bluebird St
- 401 Fulton St
- 109 W Travis St Unit MH
- 106 W Mulberry St
- 201 W Walch Ave
- 619 W Live Oak St
- 202 E Ufer St
- 103 E Trailmoor Dr Unit 10
- 112 Broadmoor St
- 108 E Lower Crabapple Rd
- 421 E Orchard St
- 721 Madilynn Ct
- 1003 Henrietta St
- 802 Gray Oak Ct
- 605 S Washington St Unit A
- 1125 S Adams St
- 510 S Olive St


