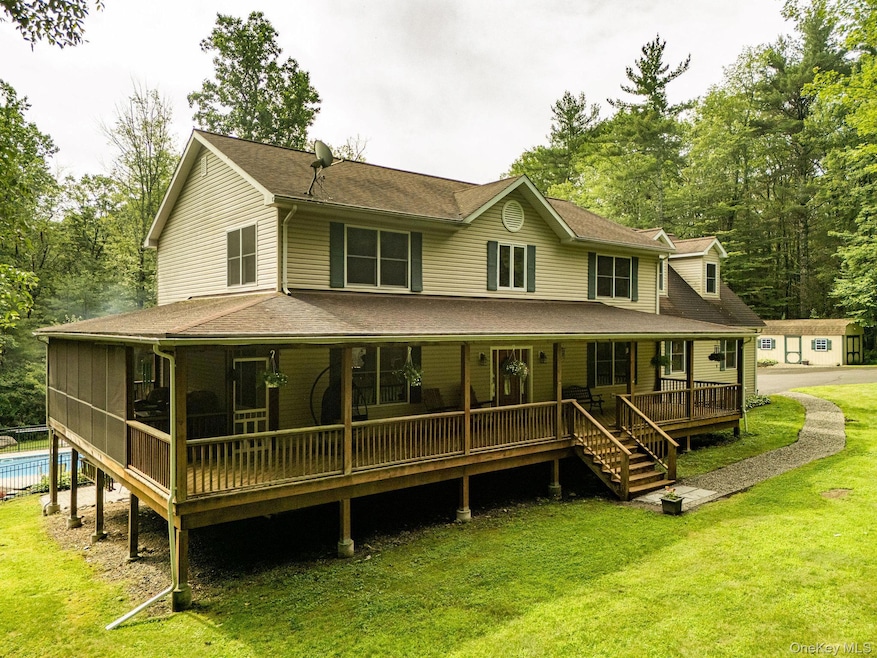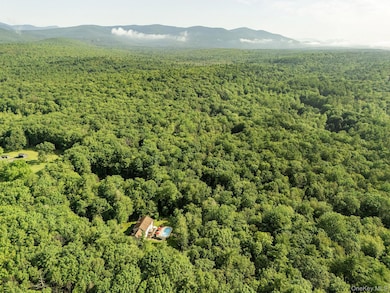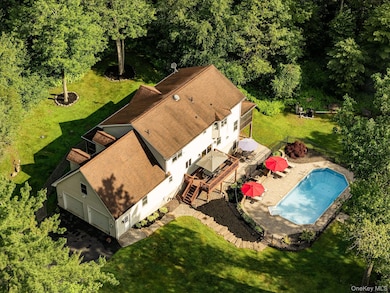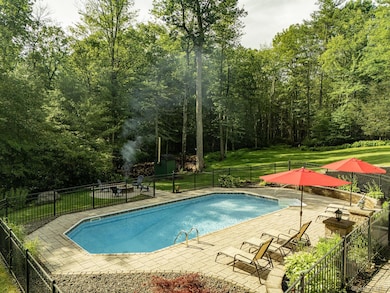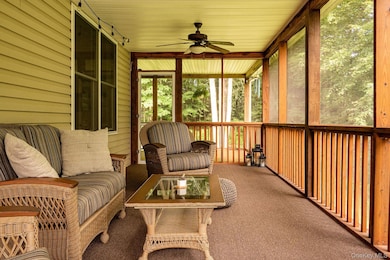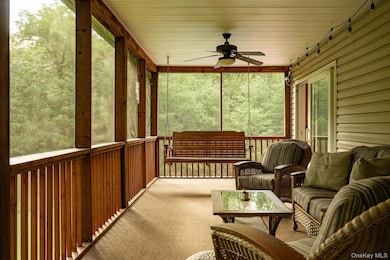214 Wright Rd Kerhonkson, NY 12446
Rochester NeighborhoodEstimated payment $5,809/month
Highlights
- In Ground Pool
- 5.2 Acre Lot
- Colonial Architecture
- View of Trees or Woods
- Open Floorplan
- Deck
About This Home
(3D Tour available) Just two hours from NYC, this secluded Catskills retreat offers the perfect blend of privacy, comfort, and room to gather. Set at the end of a quiet dead-end road on 5.2 wooded acres, this is the ideal home for anyone who craves space to entertain and host large gatherings. Relax on the huge front porch and take in the serene setting or enjoy your morning coffee from the large screened-in side porch. Spend summer afternoons lounging poolside with friends and family. A built-in fire pit sets the scene for cozy fall evenings under the stars, while the spacious lawn offers room to roam, play, and entertain. Inside, the home offers generous living and entertaining spaces, including a large eat-in-kitchen and breakfast bar, a bright, open main level and a fully finished basement complete with a built-in bar, perfect for game nights, holiday gatherings or weekend parties. A spacious primary en suite bedroom featuring a spa-like bathroom and a walk-in closet gives you a peaceful retreat of your own. An additional flex space can serve as a home office or additional sleeping quarters. An expansive two-car garage can accommodate a workshop as well. This home was thoughtfully built by a respected local builder with a strong reputation for solid construction and lasting materials, the builder prioritized durability and functionality creating a home that's built to stand the test of time. From the foundation to the finishes, every element reflects care, precision, and pride in the work. Whether you're hosting a crowd or enjoying a quiet weekend with the family, this home flexes with your lifestyle. With complete privacy, an abundant outdoor space, and plenty of room to entertain plus easy access to hiking and various farm-to-table dining options, this is an ideal upstate getaway or primary residence. In close proximity to Inness where membership provides access to two pools, tennis courts, a gym and all sorts of programming, Westwind Orchard, Arrowood Brewery and Rough Cut Brewing, vibrant community gathering spots, Saunderskill and Kelders farm stands, where you can both pick and purchase local produce, and hiking, climbing, biking in the Ashokan Reservoir, Catskills and Minnewaska as well as skiing at Belleayre/Plattekill.
Listing Agent
Compass Greater NY, LLC Brokerage Phone: 914-238-0676 License #10301224190 Listed on: 11/04/2025
Home Details
Home Type
- Single Family
Est. Annual Taxes
- $9,738
Year Built
- Built in 2006
Lot Details
- 5.2 Acre Lot
- Landscaped
- Private Lot
- Secluded Lot
- Partially Wooded Lot
- Back and Front Yard
Parking
- 2 Car Attached Garage
- Oversized Parking
- Heated Garage
Home Design
- Colonial Architecture
- Vinyl Siding
Interior Spaces
- 4,164 Sq Ft Home
- Open Floorplan
- Central Vacuum
- Ceiling Fan
- Gas Fireplace
- Double Pane Windows
- Living Room with Fireplace
- Formal Dining Room
- Views of Woods
- Video Cameras
Kitchen
- Eat-In Kitchen
- Breakfast Bar
- Electric Oven
- Range
- Dishwasher
- Stainless Steel Appliances
- Kitchen Island
- Granite Countertops
Flooring
- Wood
- Carpet
- Radiant Floor
- Tile
Bedrooms and Bathrooms
- 4 Bedrooms
- En-Suite Primary Bedroom
- Walk-In Closet
Laundry
- Laundry Room
- Dryer
- Washer
Finished Basement
- Walk-Out Basement
- Basement Fills Entire Space Under The House
Pool
- In Ground Pool
- Outdoor Pool
- Fence Around Pool
Outdoor Features
- Deck
- Wrap Around Porch
- Screened Patio
- Fire Pit
- Shed
- Outdoor Gas Grill
- Rain Gutters
Schools
- Rondout Valley Intermediate School
- Rondout Valley Junior High School
- Rondout Valley High School
Utilities
- No Cooling
- Heating System Uses Propane
- Heating System Uses Wood
- Radiant Heating System
- Vented Exhaust Fan
- Baseboard Heating
- Well
- Electric Water Heater
- Septic Tank
- High Speed Internet
- Cable TV Available
Listing and Financial Details
- Legal Lot and Block 1.120 / 2
- Assessor Parcel Number 4400-067.002-0002-001.120-0000
Map
Home Values in the Area
Average Home Value in this Area
Tax History
| Year | Tax Paid | Tax Assessment Tax Assessment Total Assessment is a certain percentage of the fair market value that is determined by local assessors to be the total taxable value of land and additions on the property. | Land | Improvement |
|---|---|---|---|---|
| 2024 | $10,139 | $395,900 | $66,000 | $329,900 |
| 2023 | $10,052 | $395,900 | $66,000 | $329,900 |
| 2022 | $9,195 | $395,900 | $66,000 | $329,900 |
| 2021 | $9,195 | $395,900 | $66,000 | $329,900 |
| 2020 | $8,867 | $395,900 | $66,000 | $329,900 |
| 2019 | $8,147 | $370,000 | $66,000 | $304,000 |
| 2018 | $8,320 | $337,500 | $69,300 | $268,200 |
| 2017 | $8,083 | $337,500 | $69,300 | $268,200 |
| 2016 | $8,065 | $337,500 | $69,300 | $268,200 |
| 2015 | -- | $337,500 | $69,300 | $268,200 |
| 2014 | -- | $337,500 | $69,300 | $268,200 |
Property History
| Date | Event | Price | List to Sale | Price per Sq Ft |
|---|---|---|---|---|
| 11/04/2025 11/04/25 | For Sale | $949,000 | -- | $228 / Sq Ft |
Source: OneKey® MLS
MLS Number: 932020
APN: 4400-067.002-0002-001.120-0000
- 2 Burpo Ln
- 16 Pine Grove Rd
- 0 Pine Grove Rd Unit KEY907013
- 46 Pine Grove Rd
- 767 Cherrytown Rd
- 100 Upper Cherrytown Rd
- 154 Schwabie Turnpike
- 165 Ridgeview Rd
- 25 Upper Cherrytown Rd
- 89 Stillerberg Strada
- 300 Mt Laurel Rd
- 119 Mt Laurel Rd
- 00 Mount Laurel Rd
- 89 Stillerberg
- 72 van Tine Rd
- 140 Stillerberg Strada
- LOT 2 Upper Cherrytown Rd
- Lot 1 Upper Cherrytown Rd
- 0 Samsonville Rd Unit KEY815196
- 42 Markle Rd
- 2 Lakeview Terrace
- 2003 Queens Hwy
- 251 Samsonville Rd Unit 8
- 29 Dymond Rd
- 19 Bakertown Rd
- 90 Upper Whitfield Rd
- 5167 U S 209 Unit 2
- 8 Cedar Ln
- 148 Port Ben Rd
- 410 Kripplebush Rd
- 10 State Route 55
- 7 State Route 55
- 15 Healthy Way
- 63 Lawrence Hill Rd
- 12 Backman Ave
- 12 Backman Ave Unit 1
- 84 Highland Rd
- 19 N Old Greenfield Rd Unit 2
- 19 N Old Greenfield Rd Unit 1
- 14 Yankee Place Unit 4
