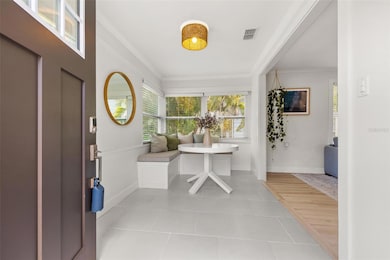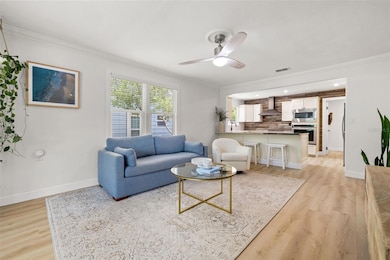2140 4th Ave N Saint Petersburg, FL 33713
Historic Kenwood NeighborhoodEstimated payment $4,482/month
Highlights
- No HOA
- Mature Landscaping
- Shades
- St. Petersburg High School Rated A
- Breakfast Room
- 3-minute walk to Kenwood Dog Park
About This Home
Welcome to 2140 4th Ave N, a beautifully updated bungalow in the heart of Historic Kenwood. This 4-bedroom, 1.5-bath home has been thoughtfully upgraded from top to bottom and sits high and dry in a non-evacuation zone on a charming street in one of St. Pete’s most walkable and inclusive neighborhoods. Inside, you'll find fresh interior (and exterior) paint, new LifeProofTM LVP flooring (2024), new baseboards, crown molding, a built-in breakfast nook, plantation blinds, and a bright, open layout that feels instantly inviting. The kitchen features granite countertops, stainless steel appliances (including induction cooktop), and a custom pantry. The home features a fully remodeled main bathroom and an updated half bath, perfect for guests. Plus, the finished garage offers an additional 240 sqft for a creative flex room or home gym and features a new insulated garage door (2024). Step outside and enjoy low-maintenance, eco-friendly landscaping with over 725 sqft of premium SYNLAWN® SYNAugustine turf (2022) in the front and a blank canvas back yard ready to become your dream outdoor oasis. Upgrades include newer fencing (vinyl 2021/2022, wood 2022), and TimberTech® composite decking in both the front and back (2024). Enjoy peace of mind knowing big-ticket items have been handled: shingle roof (2022), flat rolled roof (2024), full ductwork replacement (2023), 80-gallon water heater (2022), upgraded electrical panel with grounded GFCI outlets (2022), and smart Google Nest thermostat. Washer/dryer, garage floor mats, and front porch planter convey. All of this just blocks from Central Ave, minutes to downtown, and a short drive to the beach. This is the kind of home that makes moving easy; everything’s already been done so you can just move right in and enjoy all Kenwood has to offer!
Listing Agent
COMPASS FLORIDA LLC Brokerage Phone: 727-339-7902 License #3362981 Listed on: 08/08/2025

Home Details
Home Type
- Single Family
Est. Annual Taxes
- $9,205
Year Built
- Built in 1948
Lot Details
- 6,351 Sq Ft Lot
- Lot Dimensions are 50x127
- North Facing Home
- Vinyl Fence
- Wood Fence
- Mature Landscaping
- Street paved with bricks
Parking
- 1 Car Attached Garage
- Alley Access
- Driveway
- On-Street Parking
Home Design
- Frame Construction
- Shingle Roof
Interior Spaces
- 1,436 Sq Ft Home
- 1-Story Property
- Built-In Features
- Crown Molding
- Ceiling Fan
- Shades
- Plantation Shutters
- Blinds
- Living Room
- Crawl Space
Kitchen
- Breakfast Room
- Eat-In Kitchen
- Cooktop
- Microwave
- Dishwasher
Flooring
- Tile
- Luxury Vinyl Tile
Bedrooms and Bathrooms
- 4 Bedrooms
- Split Bedroom Floorplan
Laundry
- Laundry in Garage
- Dryer
- Washer
Outdoor Features
- Patio
- Exterior Lighting
- Shed
- Rain Gutters
- Private Mailbox
- Front Porch
Utilities
- Central Heating and Cooling System
- Electric Water Heater
- High Speed Internet
- Cable TV Available
Community Details
- No Home Owners Association
- Bronx Subdivision
Listing and Financial Details
- Visit Down Payment Resource Website
- Legal Lot and Block 3 / 9
- Assessor Parcel Number 24-31-16-11808-009-0030
Map
Home Values in the Area
Average Home Value in this Area
Tax History
| Year | Tax Paid | Tax Assessment Tax Assessment Total Assessment is a certain percentage of the fair market value that is determined by local assessors to be the total taxable value of land and additions on the property. | Land | Improvement |
|---|---|---|---|---|
| 2024 | $9,070 | $514,231 | -- | -- |
| 2023 | $9,070 | $499,253 | $307,095 | $192,158 |
| 2022 | $2,175 | $151,124 | $0 | $0 |
| 2021 | $2,191 | $146,722 | $0 | $0 |
| 2020 | $2,186 | $144,696 | $0 | $0 |
| 2019 | $2,136 | $141,443 | $0 | $0 |
| 2018 | $2,097 | $138,806 | $0 | $0 |
| 2017 | $2,067 | $135,951 | $0 | $0 |
| 2016 | $2,039 | $133,155 | $0 | $0 |
| 2015 | $836 | $78,146 | $0 | $0 |
| 2014 | -- | $77,526 | $0 | $0 |
Property History
| Date | Event | Price | List to Sale | Price per Sq Ft | Prior Sale |
|---|---|---|---|---|---|
| 10/09/2025 10/09/25 | Price Changed | $699,999 | -3.4% | $487 / Sq Ft | |
| 08/08/2025 08/08/25 | For Sale | $725,000 | +11.5% | $505 / Sq Ft | |
| 06/13/2022 06/13/22 | Sold | $650,000 | +4.0% | $433 / Sq Ft | View Prior Sale |
| 05/23/2022 05/23/22 | Pending | -- | -- | -- | |
| 05/19/2022 05/19/22 | Price Changed | $625,000 | -3.7% | $417 / Sq Ft | |
| 05/16/2022 05/16/22 | For Sale | $649,000 | -- | $433 / Sq Ft |
Purchase History
| Date | Type | Sale Price | Title Company |
|---|---|---|---|
| Warranty Deed | $650,000 | Pinellas Park Title | |
| Interfamily Deed Transfer | -- | None Available | |
| Warranty Deed | $136,800 | Sunbelt Title Agency | |
| Warranty Deed | $61,000 | -- |
Mortgage History
| Date | Status | Loan Amount | Loan Type |
|---|---|---|---|
| Previous Owner | $60,968 | FHA | |
| Closed | $0 | New Conventional |
Source: Stellar MLS
MLS Number: TB8412054
APN: 24-31-16-11808-009-0030
- 2101 3rd Ave N
- 2235 Burlington Ave N
- 2144 5th Ave N
- 2146 5th Ave N
- 2001 Dartmouth Ave N
- 2328 Dartmouth Ave N
- 2026 Burlington Ave N
- 2134 6th Ave N
- 1921 Burlington Ave N
- 422 24th St N
- 2123 1st Ave N
- 2421 Burlington Ave N
- 2450 3rd Ave N
- 2365 6th Ave N
- 2451 2nd Ave N
- 2454 6th Ave N
- 801 22nd St N
- 2145 8th Ave N
- 2536 Burlington Ave N
- 2342 8th Ave N
- 330 21st St N Unit 1
- 1960 4th Ave N Unit 4
- 453 24th St N
- 214 19th St N Unit 1
- 2344 1st Ave N
- 2344 1st Ave N
- 2178 8th Ave N Unit 2178
- 55 25th St N
- 130 17th St N
- 130 17th St N
- 130 17th St N
- 2309 2nd Ave S
- 1693 2nd Ave N
- 1701 Central Ave
- 160 16th St N
- 320 15th St N
- 1661 Central Ave
- 2800 Dartmouth Ave N
- 201 17th St S
- 2835 3rd Ave N Unit 1/2






