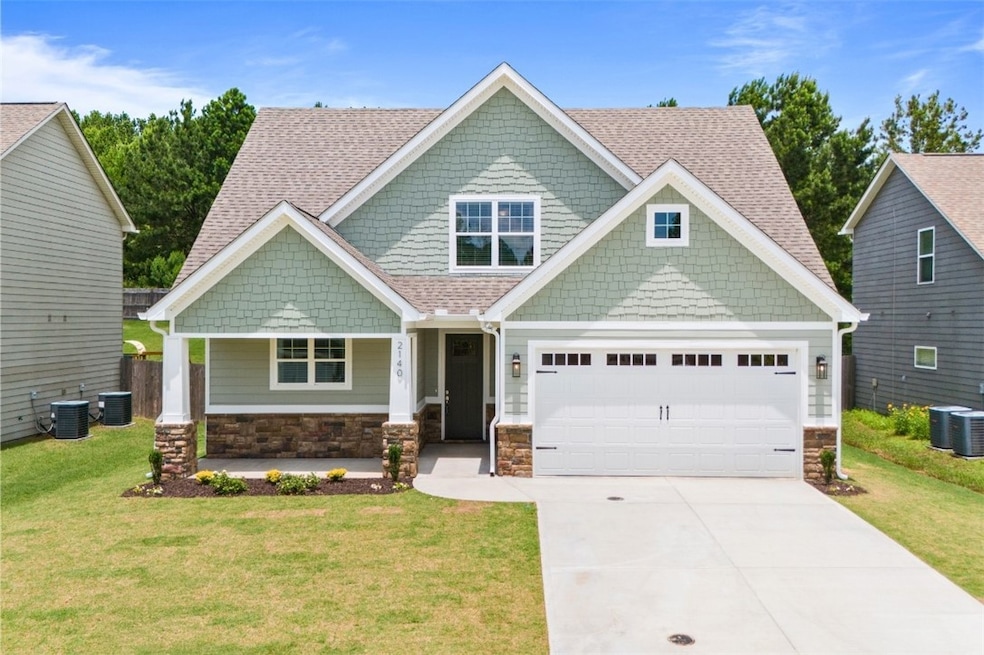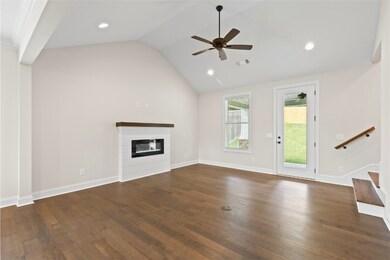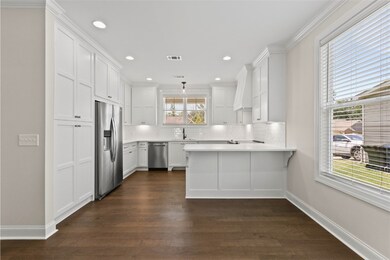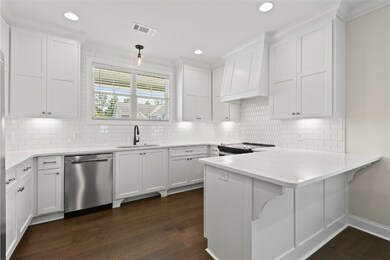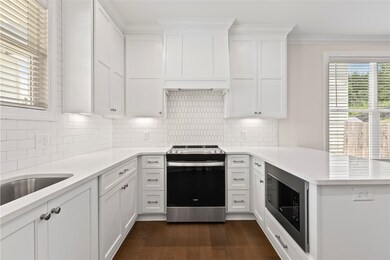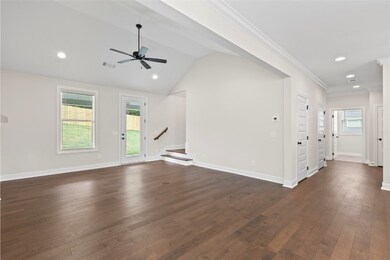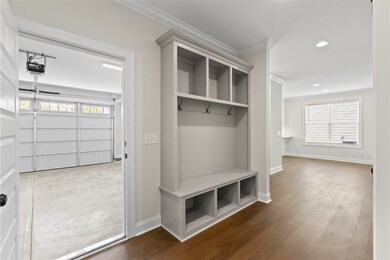2140 Autumn Ridge Way Auburn, AL 36879
Estimated payment $2,152/month
Highlights
- New Construction
- Vaulted Ceiling
- No HOA
- Margaret Yarbrough School Rated A
- Main Floor Primary Bedroom
- Front Porch
About This Home
Wow, what a deal!*Auburn, AL City Limits*Autumn Ridge 4 bedrms 2 1/2 baths New Construction*No HOA*Main Level Living Room (w/Electric Fireplace) & Primary bedroom w/Vaulted Ceilings, Walk in Closet w/Custom Dresser, Zero Entry Walk in Tile Shower in Primary bedrm*Kitchen Wall to Ceiling Custom Cabinets/Extra Storage, Trash Can pull out & pantry roll out*Garbage disposal*Eating bar*Vent hood*Stainless Appliances*Quartz Countertops*Tile backsplash*Delta plumbing fixtures*Recessed lighting*Bigger windows for more natural light*Blinds*Gutters*Fenced in backyard*Irrigation system*Spray Foam insulation on roof deck*Carrier Heating and Air unit*Hardie siding, w/shakes & stone*Hardwood floors & ceramic tile main level & carpet in bedrms upstairs*So much to Offer*Lenders: Quinten Burks w/Movement 334-344-0483 & Drew Goodner w/Renasant 334-444-1500 offering $3000 in closing cost if they fin. & Builder offering $7000 (with reasonable offer) for a total of $10,000 towards closing costs.
Home Details
Home Type
- Single Family
Est. Annual Taxes
- $702
Year Built
- Built in 2025 | New Construction
Lot Details
- 6,534 Sq Ft Lot
- Property is Fully Fenced
- Privacy Fence
- Sprinkler System
Parking
- 2 Car Attached Garage
Home Design
- Slab Foundation
Interior Spaces
- 2,035 Sq Ft Home
- 2-Story Property
- Vaulted Ceiling
- Ceiling Fan
- Recessed Lighting
- Electric Fireplace
- Washer and Dryer Hookup
Kitchen
- Electric Range
- Stove
- Microwave
- Dishwasher
Bedrooms and Bathrooms
- 4 Bedrooms
- Primary Bedroom on Main
Schools
- Woodland Pines/Yarbrough Elementary And Middle School
Utilities
- Central Air
- Heating Available
- Underground Utilities
Additional Features
- Accessible Entrance
- Front Porch
Community Details
- No Home Owners Association
- Built by Toland Enterprises LLC
- Autumn Ridge Subdivision
Map
Home Values in the Area
Average Home Value in this Area
Tax History
| Year | Tax Paid | Tax Assessment Tax Assessment Total Assessment is a certain percentage of the fair market value that is determined by local assessors to be the total taxable value of land and additions on the property. | Land | Improvement |
|---|---|---|---|---|
| 2024 | $702 | $13,000 | $13,000 | $0 |
| 2023 | $702 | $13,000 | $13,000 | $0 |
| 2022 | $702 | $13,000 | $0 | $0 |
| 2021 | $551 | $10,200 | $10,200 | $0 |
| 2020 | $270 | $5,000 | $5,000 | $0 |
| 2019 | $270 | $5,000 | $5,000 | $0 |
| 2018 | $270 | $5,000 | $0 | $0 |
| 2015 | $146 | $2,700 | $0 | $0 |
| 2014 | $146 | $2,700 | $0 | $0 |
Property History
| Date | Event | Price | Change | Sq Ft Price |
|---|---|---|---|---|
| 09/19/2025 09/19/25 | Pending | -- | -- | -- |
| 09/08/2025 09/08/25 | Price Changed | $394,900 | -1.3% | $194 / Sq Ft |
| 08/05/2025 08/05/25 | Price Changed | $399,900 | -2.4% | $197 / Sq Ft |
| 07/21/2025 07/21/25 | Price Changed | $409,900 | -3.5% | $201 / Sq Ft |
| 06/30/2025 06/30/25 | Price Changed | $424,900 | -3.4% | $209 / Sq Ft |
| 05/12/2025 05/12/25 | For Sale | $439,900 | +699.8% | $216 / Sq Ft |
| 07/22/2024 07/22/24 | Sold | $55,000 | -15.4% | -- |
| 07/06/2024 07/06/24 | Pending | -- | -- | -- |
| 06/30/2024 06/30/24 | For Sale | $65,000 | -- | -- |
Source: Lee County Association of REALTORS®
MLS Number: 174866
APN: 08-02-04-4-000-019.000
- 2070 Autumn Ridge Way
- 2202 W Farmville Rd
- 2202 Farmville Rd
- 2238 Red Tail Ln
- 2172 Covey Dr
- 2339 Redtail Ln
- Ridgewood Plan at The Preserve
- Middleton - Atlanta Plan at The Preserve
- Devon Plan at The Preserve
- Drayton Plan at The Preserve
- Patriot IV Plan at The Preserve
- Jordan Plan at The Preserve
- Elmhurst Plan at The Preserve
- 2117 Covey Dr
- 2144 Covey Dr
- 2116 Covey Dr
- 1931 Sequoia Dr
- 2032 Covey Dr
- 2117 Teale Ln
- 2034 Sequoia Dr
