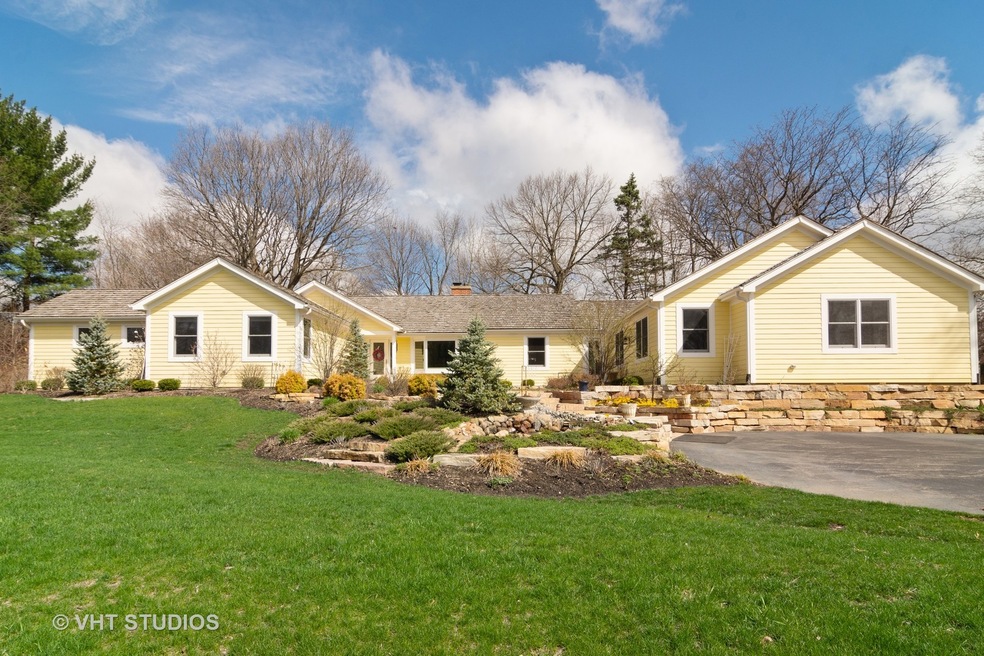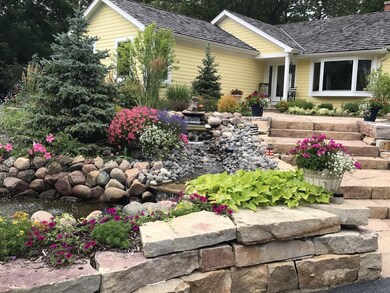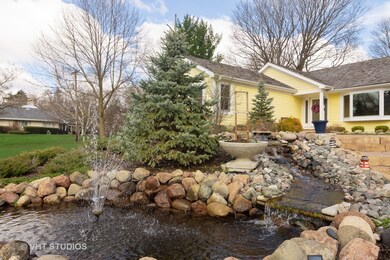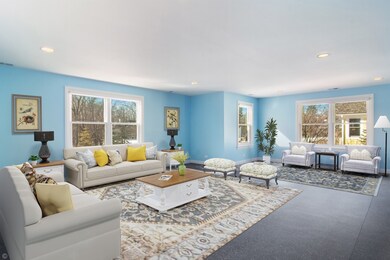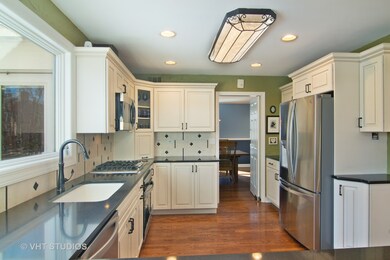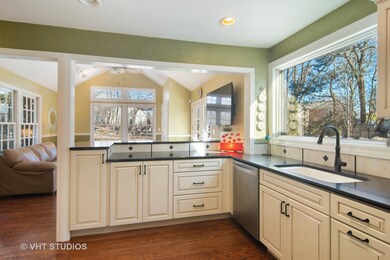
2140 Baldwin Rd Inverness, IL 60067
Highlights
- Landscaped Professionally
- Recreation Room
- Vaulted Ceiling
- Marion Jordan Elementary School Rated A-
- Wooded Lot
- Ranch Style House
About This Home
As of December 2019NOTICE PRICE REDUCTION, motivated seller! Homeowners outdid themselves on this ranch remodel in Old McIntosh. Sprawling flr plan but intimate space keeps it warm & charming. Remodel 4 yrs ago incl most windows, roof, well, septic, HVAC, H2O heater, kitchen appl, master suite area, laundry, & FR. Get the picture? And it doesn't stop there...outside has been upgraded to incl prof landscaping, driveway, patios (multiple) water features incl waterfalls & ponds, fire pit & new shed all under beautiful mature trees. House designed w/low maintenance in mind inside & out. Wood flrs in most of the rooms, white kitchen cabs w/granite ctrs open to the keeping room overlooking gorgeous backyard. Master en-suite oasis to relax & get away from it all incl coffered ceilngs, uplighting, his/her closets & stunning bath w/sep shower & soaker tub. All bths remodeled & FR large enough for entertaining. Radiant floors in FR & 3rd car garage, built-ins. Marion Jordan and Fremd. Hardie ext. Also for rent.
Last Agent to Sell the Property
Baird & Warner License #475127701 Listed on: 08/20/2019

Home Details
Home Type
- Single Family
Est. Annual Taxes
- $13,300
Year Built | Renovated
- 1949 | 2016
Lot Details
- Southern Exposure
- Landscaped Professionally
- Wooded Lot
Parking
- Attached Garage
- Garage Door Opener
- Driveway
- Parking Included in Price
- Garage Is Owned
Home Design
- Ranch Style House
- Slab Foundation
- Asphalt Shingled Roof
Interior Spaces
- Vaulted Ceiling
- Skylights
- Fireplace With Gas Starter
- Breakfast Room
- Home Office
- Recreation Room
- Wood Flooring
- Finished Basement
- Partial Basement
Kitchen
- Breakfast Bar
- Built-In Oven
- Microwave
- Dishwasher
- Stainless Steel Appliances
- Disposal
Bedrooms and Bathrooms
- Primary Bathroom is a Full Bathroom
- Bathroom on Main Level
- Soaking Tub
- Separate Shower
Laundry
- Dryer
- Washer
Outdoor Features
- Brick Porch or Patio
- Fire Pit
- Outdoor Grill
Utilities
- Forced Air Heating and Cooling System
- Heating System Uses Gas
- Well
- Water Softener is Owned
- Private or Community Septic Tank
Listing and Financial Details
- Homeowner Tax Exemptions
Ownership History
Purchase Details
Home Financials for this Owner
Home Financials are based on the most recent Mortgage that was taken out on this home.Purchase Details
Home Financials for this Owner
Home Financials are based on the most recent Mortgage that was taken out on this home.Purchase Details
Home Financials for this Owner
Home Financials are based on the most recent Mortgage that was taken out on this home.Purchase Details
Home Financials for this Owner
Home Financials are based on the most recent Mortgage that was taken out on this home.Similar Homes in the area
Home Values in the Area
Average Home Value in this Area
Purchase History
| Date | Type | Sale Price | Title Company |
|---|---|---|---|
| Deed | $525,000 | Fidelity National Title | |
| Deed | $440,000 | Baird & Warner Title Svcs In | |
| Warranty Deed | $362,000 | -- | |
| Warranty Deed | $319,000 | -- |
Mortgage History
| Date | Status | Loan Amount | Loan Type |
|---|---|---|---|
| Open | $260,000 | New Conventional | |
| Closed | $350,000 | New Conventional | |
| Closed | $345,000 | New Conventional | |
| Previous Owner | $340,000 | Adjustable Rate Mortgage/ARM | |
| Previous Owner | $398,458 | New Conventional | |
| Previous Owner | $55,000 | Credit Line Revolving | |
| Previous Owner | $406,000 | Unknown | |
| Previous Owner | $322,700 | Unknown | |
| Previous Owner | $100,000 | Credit Line Revolving | |
| Previous Owner | $289,600 | Balloon | |
| Previous Owner | $75,000 | No Value Available |
Property History
| Date | Event | Price | Change | Sq Ft Price |
|---|---|---|---|---|
| 12/20/2019 12/20/19 | Sold | $525,000 | -6.2% | $123 / Sq Ft |
| 10/21/2019 10/21/19 | Pending | -- | -- | -- |
| 09/14/2019 09/14/19 | Price Changed | $559,900 | -6.5% | $131 / Sq Ft |
| 08/20/2019 08/20/19 | For Sale | $599,000 | +36.1% | $140 / Sq Ft |
| 08/15/2014 08/15/14 | Sold | $440,000 | +1.1% | $248 / Sq Ft |
| 05/30/2014 05/30/14 | Pending | -- | -- | -- |
| 05/28/2014 05/28/14 | For Sale | $435,000 | -- | $245 / Sq Ft |
Tax History Compared to Growth
Tax History
| Year | Tax Paid | Tax Assessment Tax Assessment Total Assessment is a certain percentage of the fair market value that is determined by local assessors to be the total taxable value of land and additions on the property. | Land | Improvement |
|---|---|---|---|---|
| 2024 | $13,300 | $51,000 | $11,653 | $39,347 |
| 2023 | $12,906 | $51,000 | $11,653 | $39,347 |
| 2022 | $12,906 | $51,000 | $11,653 | $39,347 |
| 2021 | $11,813 | $42,294 | $7,768 | $34,526 |
| 2020 | $11,649 | $42,294 | $7,768 | $34,526 |
| 2019 | $12,404 | $50,304 | $7,768 | $42,536 |
| 2018 | $11,855 | $45,117 | $6,474 | $38,643 |
| 2017 | $11,614 | $45,117 | $6,474 | $38,643 |
| 2016 | $11,732 | $45,117 | $6,474 | $38,643 |
| 2015 | $10,932 | $38,622 | $9,063 | $29,559 |
| 2014 | $10,044 | $38,622 | $9,063 | $29,559 |
| 2013 | $9,741 | $38,622 | $9,063 | $29,559 |
Agents Affiliated with this Home
-
Denise Curry

Seller's Agent in 2019
Denise Curry
Baird Warner
(708) 502-0008
42 in this area
130 Total Sales
-
Bridgette Schneidwind

Buyer's Agent in 2019
Bridgette Schneidwind
Keller Williams Success Realty
(847) 361-7943
105 Total Sales
-
Jeannie Dessilla
J
Seller Co-Listing Agent in 2014
Jeannie Dessilla
Baird Warner
(847) 922-2003
1 in this area
2 Total Sales
-
Valerie Campbell

Buyer's Agent in 2014
Valerie Campbell
Baird Warner
(847) 842-8894
4 in this area
124 Total Sales
Map
Source: Midwest Real Estate Data (MRED)
MLS Number: MRD10491348
APN: 02-17-101-024-0000
- 352 Windsor Ln
- 449 Cumnock Rd
- 227 Stratford Ln
- 937 Braeburn Rd
- 1877 Banbury Rd
- 1011 Blackburn Dr
- 1881 Tweed Rd
- 85 Ela Rd
- 1884 Tweed Rd
- 1535 W Ethans Glen Dr
- 1834 W Palatine Rd
- 5070 Thornbark Dr
- 1762 W Palatine Rd
- 110 Inverway
- 558 Saint Andrews Ln
- 1596 W Palatine Rd
- 1048 N Palos Ave
- 5190 Chambers Dr
- 5110 Chambers Dr
- 105 Haman Rd
