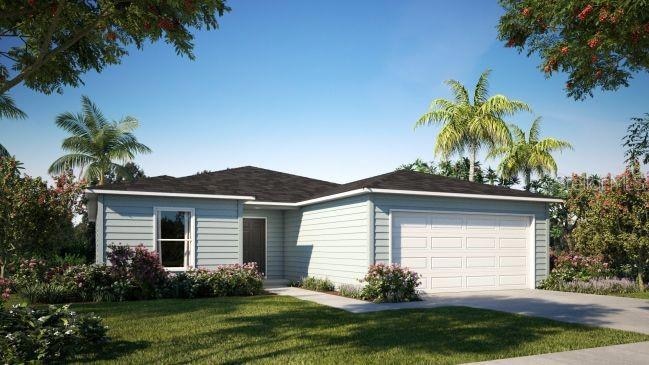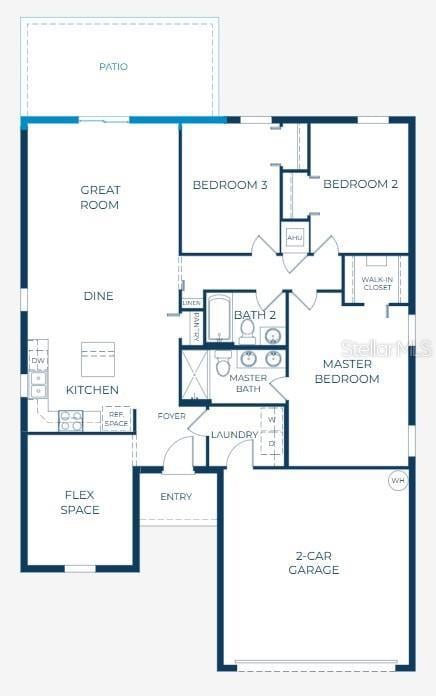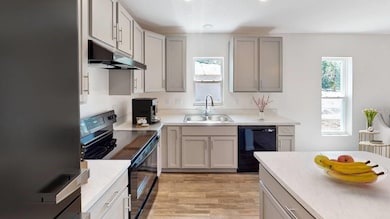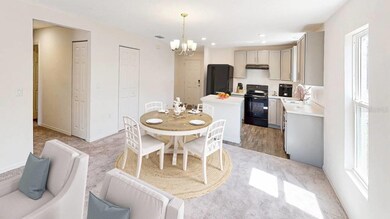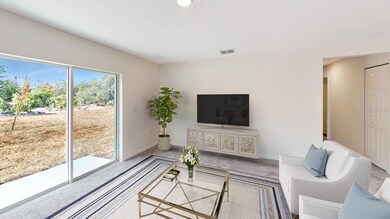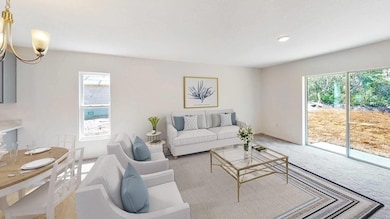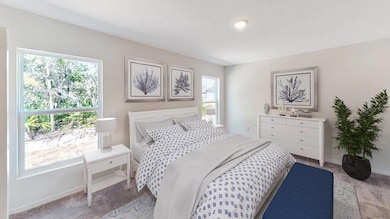2140 Hibiscus Place Kissimmee, FL 34759
Estimated payment $1,732/month
Highlights
- Fitness Center
- New Construction
- Florida Architecture
- Dundee Elementary Academy Rated 9+
- Open Floorplan
- Main Floor Primary Bedroom
About This Home
Under contract-accepting backup offers. Pre-Construction. To be built. This stunning Florida-style home blends elegance and comfort with a thoughtfully designed floor plan built for lasting enjoyment. Situated on an oversized lot tucked away on a quiet side street, it offers unique side-street access potential, no rear neighbors, and is surrounded by established homes—providing both privacy and convenience.
Step inside through an inviting entryway that leads to a flexible space just off the foyer, perfect for a home office, playroom, or additional living area tailored to your needs.
The chef’s kitchen features stainless steel appliances, including a REFRIGERATOR, ESTAR SIDE BY SIDE, a spacious island, generous pantry, and dining area designed for effortless entertaining and everyday living.
Ceramic tile flooring extends throughout the main living areas, bathrooms, kitchen, and laundry room, while plush carpet in the bedrooms adds warmth and comfort.
A walk-through laundry and mudroom connects the 2-car garage to the home, equipped with washer and dryer and wall cabinets for ample storage and organization.
Step outside through sliding glass doors to the extended rear patio, perfect for outdoor dining and relaxation. The east-facing backyard invites beautiful morning light and offers a serene outdoor setting throughout the day.
This home is equipped with smart features including a Ring Video Doorbell, Smart Thermostat, Keyless Entry Smart Door Lock, and Deako Switches, providing enhanced convenience and security.
A full builder warranty provides added peace of mind, making this exceptional home a rare find.
Don’t miss your opportunity—schedule your private showing today!
Listing Agent
NEW HOME STAR FLORIDA LLC Brokerage Phone: 407-803-4083 License #692546 Listed on: 05/16/2025
Home Details
Home Type
- Single Family
Est. Annual Taxes
- $299
Year Built
- Built in 2025 | New Construction
Lot Details
- 0.26 Acre Lot
- Cul-De-Sac
- West Facing Home
- Landscaped
- Oversized Lot
- Property is zoned PUD
HOA Fees
- $90 Monthly HOA Fees
Parking
- 2 Car Attached Garage
Home Design
- Home in Pre-Construction
- Home is estimated to be completed on 11/20/25
- Florida Architecture
- Slab Foundation
- Frame Construction
- Shingle Roof
- Vinyl Siding
Interior Spaces
- 1,546 Sq Ft Home
- Open Floorplan
- ENERGY STAR Qualified Windows with Low Emissivity
- Insulated Windows
- Blinds
- Sliding Doors
- Great Room
- Den
Kitchen
- Dinette
- Range
- Microwave
- Dishwasher
- Disposal
Flooring
- Carpet
- Concrete
- Ceramic Tile
Bedrooms and Bathrooms
- 3 Bedrooms
- Primary Bedroom on Main
- Walk-In Closet
- 2 Full Bathrooms
Laundry
- Laundry Room
- Dryer
- Washer
Home Security
- Smart Home
- Fire and Smoke Detector
Outdoor Features
- Patio
- Rain Gutters
Schools
- Lake Marion Creek Elementary School
Utilities
- Central Heating and Cooling System
- Thermostat
- Electric Water Heater
- Cable TV Available
Listing and Financial Details
- Visit Down Payment Resource Website
- Legal Lot and Block 18 / 808
- Assessor Parcel Number 28-28-10-935240-808180
Community Details
Overview
- Care Of Maronda Homes Association, Phone Number (407) 305-4317
- Built by Maronda Homes
- Poinciana Nbrhd 02 Village 08 Subdivision, Sunflower L Floorplan
Recreation
- Community Playground
- Fitness Center
- Community Pool
- Park
- Dog Park
Map
Home Values in the Area
Average Home Value in this Area
Tax History
| Year | Tax Paid | Tax Assessment Tax Assessment Total Assessment is a certain percentage of the fair market value that is determined by local assessors to be the total taxable value of land and additions on the property. | Land | Improvement |
|---|---|---|---|---|
| 2025 | $299 | $6,278 | -- | -- |
| 2024 | $300 | $5,707 | -- | -- |
| 2023 | $300 | $5,188 | $0 | $0 |
| 2022 | $214 | $4,716 | $0 | $0 |
| 2021 | $163 | $4,287 | $0 | $0 |
| 2020 | $127 | $16,000 | $16,000 | $0 |
| 2018 | $84 | $9,000 | $9,000 | $0 |
| 2017 | $56 | $2,928 | $0 | $0 |
| 2016 | $49 | $2,662 | $0 | $0 |
| 2015 | $44 | $2,420 | $0 | $0 |
| 2014 | $42 | $2,200 | $0 | $0 |
Property History
| Date | Event | Price | Change | Sq Ft Price |
|---|---|---|---|---|
| 07/17/2025 07/17/25 | Pending | -- | -- | -- |
| 05/16/2025 05/16/25 | For Sale | $304,990 | +480.9% | $197 / Sq Ft |
| 01/10/2025 01/10/25 | Sold | $52,500 | -12.5% | -- |
| 12/04/2024 12/04/24 | Pending | -- | -- | -- |
| 12/03/2024 12/03/24 | For Sale | $60,000 | -- | -- |
Purchase History
| Date | Type | Sale Price | Title Company |
|---|---|---|---|
| Special Warranty Deed | $59,500 | Steel City Title | |
| Special Warranty Deed | $59,500 | Steel City Title |
Source: Stellar MLS
MLS Number: O6309867
APN: 28-28-10-935240-808180
- 2144 Hibiscus Place
- 365 Gardenia Ct
- 209 Hyacinth Ct
- 356 Gardenia Ct
- 310 Gardenia Ct
- 261 Hyacinth Ct
- 224 Gladiola Ct
- 357 Fern Ct
- 207 Goldenrod Ln
- 363 Fern Ct
- 248 Gladiola Ct
- 279 Fig Ct
- 315 Fern Ct
- 232 Goldenrod Ln
- 257 Fig Ct
- 127 Violet Ct
- 1270 Clove Dr
- 340 Elderberry Ct
- 117 Albany Dr
- 305 Elderberry Ct
