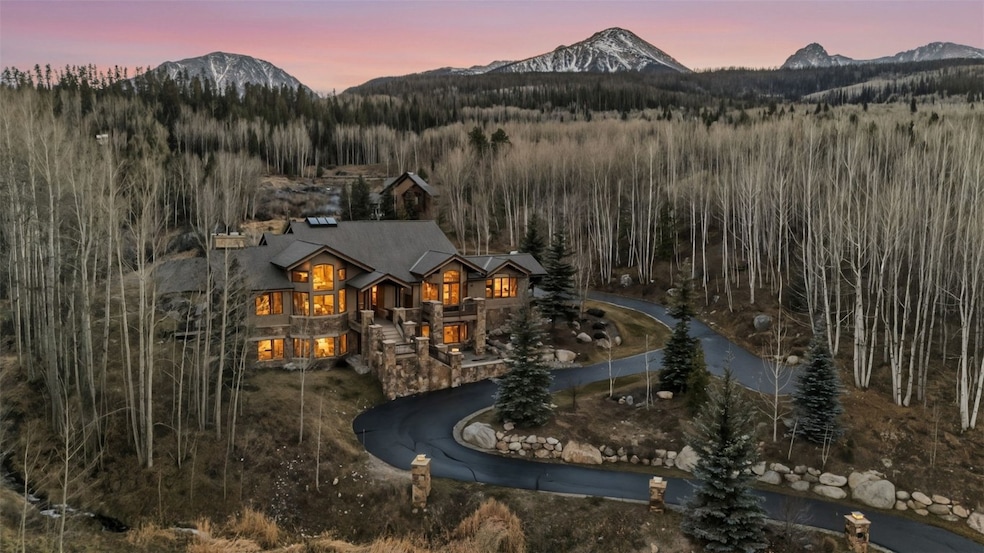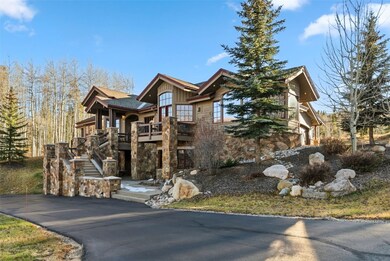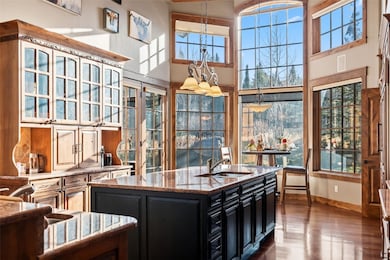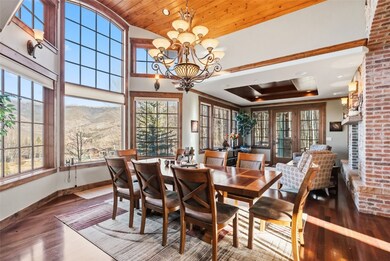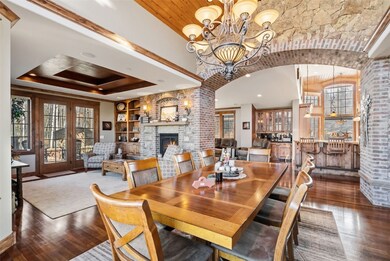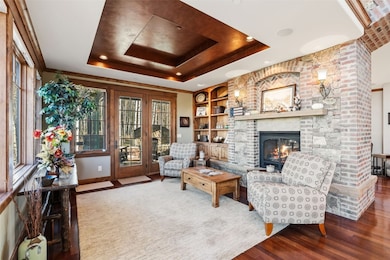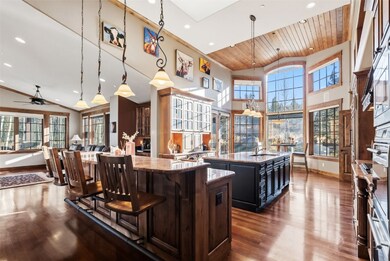2140 Hunter's Knob Rd Silverthorne, CO 80498
Estimated payment $19,109/month
Highlights
- On Golf Course
- River View
- Vaulted Ceiling
- Wine Cellar
- 1.05 Acre Lot
- Wood Flooring
About This Home
2140 Hunters Knob Road blends timeless masonry, elegant finishes, and gracious living areas into a warm, inviting mountain retreat. The stone and brick exterior sets an impressive tone, while inside you’ll find rich architectural detail, soaring ceilings, and thoughtfully designed spaces perfect for gathering, relaxing, and entertaining. A welcoming great room centers around a beautiful stone hearth and expansive windows framing sweeping valley views. Just off the Raven Golf Course, this home feels connected yet private—ideal for a true Colorado getaway. The gourmet kitchen offers premium appliances, custom cabinetry, slab surfaces, and generous space for hosting unforgettable meals. The main-level primary suite includes a library/study with fireplace, creating a cozy sanctuary. Additional bedrooms and living areas are well separated, providing comfort and privacy for family and guests. An elevator provides convenient access to every level, and the craftsmanship—inside and out—is exceptional. The rear showcases panoramic views of Buffalo Mountain and the Gore Range. Surrounded by mature aspens, the property transforms with the seasons—lush summer greens give way to a dazzling autumn display as the aspens turn gold and scarlet. An all-season outdoor room extends the home’s living space, offering a stone fireplace, overhead heaters, and sliding glass walls that open to the surrounding aspens. It serves as a flexible indoor–outdoor retreat without overpowering the home’s other gathering spaces. Beyond it, a rear patio accommodates outdoor dining or a future hot tub, while a snowmelt-fed seasonal creek adds to the calming alpine ambiance. A spacious storage room—unshown in photos—provides excellent potential for a movie theatre, golf simulator, or additional recreation space.
Listing Agent
Slifer Smith & Frampton R.E. Brokerage Phone: (712) 578-8806 License #FA100095974 Listed on: 11/17/2025
Open House Schedule
-
Friday, November 21, 20251:30 to 4:30 pm11/21/2025 1:30:00 PM +00:0011/21/2025 4:30:00 PM +00:00Add to Calendar
-
Saturday, November 22, 20251:30 to 4:30 pm11/22/2025 1:30:00 PM +00:0011/22/2025 4:30:00 PM +00:00Add to Calendar
Home Details
Home Type
- Single Family
Est. Annual Taxes
- $10,893
Year Built
- Built in 2004
Lot Details
- 1.05 Acre Lot
- On Golf Course
HOA Fees
- $17 Monthly HOA Fees
Parking
- 2 Car Garage
Property Views
- River
- Golf Course
- Woods
- Creek or Stream
- Mountain
- Meadow
- Valley
Home Design
- Concrete Foundation
- Asphalt Roof
Interior Spaces
- 4,480 Sq Ft Home
- 2-Story Property
- Elevator
- Partially Furnished
- Vaulted Ceiling
- Gas Fireplace
- Wine Cellar
- Family Room
- Dining Room
- Den
- Utility Room
- Washer and Dryer
- Home Gym
Kitchen
- Built-In Oven
- Gas Cooktop
- Range Hood
- Warming Drawer
- Microwave
- Dishwasher
- Wine Cooler
- Trash Compactor
- Disposal
Flooring
- Wood
- Carpet
- Stone
- Tile
Bedrooms and Bathrooms
- 4 Bedrooms
Finished Basement
- Walk-Out Basement
- Exterior Basement Entry
Utilities
- Radiant Heating System
- Water Purifier
- Cable TV Available
Listing and Financial Details
- Assessor Parcel Number 6509410
Community Details
Overview
- Eagles Nest Golf Course Sub Subdivision
Recreation
- Golf Course Community
- Trails
Map
Home Values in the Area
Average Home Value in this Area
Property History
| Date | Event | Price | List to Sale | Price per Sq Ft |
|---|---|---|---|---|
| 11/17/2025 11/17/25 | For Sale | $3,450,000 | -- | $770 / Sq Ft |
Source: Summit MLS
MLS Number: S1064323
- 170 Arnica Ln
- 313 Raven Golf Ln
- 329 Raven Golf Ln
- 330 High Park Ct
- 1330 Golden Eagle Rd
- 490 Two Cabins Dr
- 304 Raven Golf Ln
- 30a County Road 1293 Unit 30A
- 2911 Ninth Green Ct
- 230 Game Trail Rd
- 210 Game Trail Rd
- 440 Two Cabins Dr
- 149 Game Trail Rd
- 115 Game Trail Rd
- 245 Easy Bend Trail
- 43 Maverick Way
- 435 Kestrel Ln
- 150 Game Trail Rd
- 402 Kestrel Ln
- 125 Two Cabins Dr
- 449 W 4th St Unit A
- 2400 Lodge Pole Cir Unit 302
- 98000 Ryan Gulch Rd
- 8100 Ryan Gulch Rd Unit 107
- 252 Poplar Cir
- 9460 Ryan Gulch Rd Unit 62
- 1121 Dillon Dam Rd
- 717 Meadow Dr Unit A
- 501 Teller St Unit G
- 80 Mule Deer Ct Unit A
- 50 Drift Rd
- 464 Silver Cir
- 4595 Bighorn Rd
- 1396 Forest Hills Dr Unit ID1301396P
- 348 Locals Ln Unit Peak 7
- 1 S Face Dr
- 189 Co Rd 535
- 122 W Meadow Dr
- 945 Red Sandstone Rd Unit A1
- 6311 Us-40
