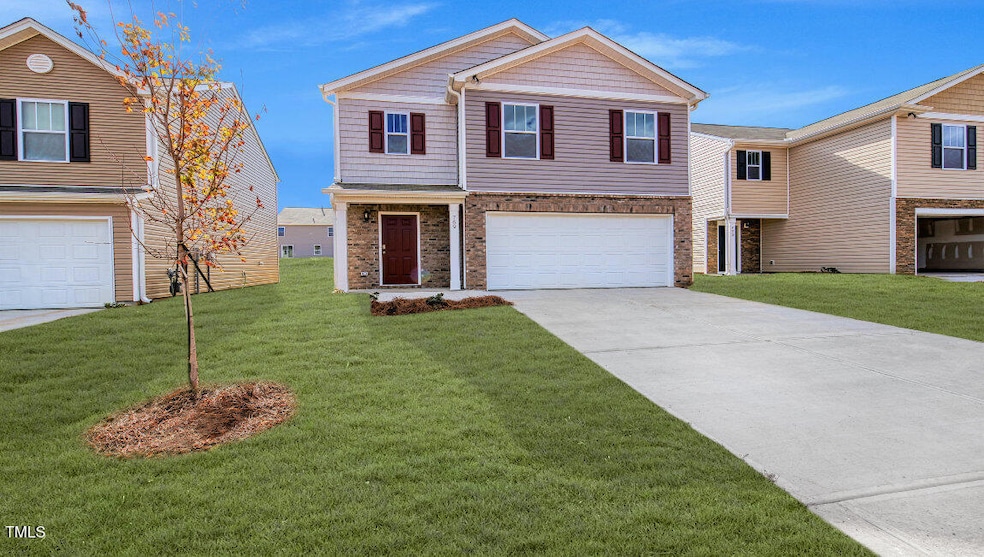
$359,000
- 5 Beds
- 3 Baths
- 2,368 Sq Ft
- 2140 Monk Dr
- Haw River, NC
Introducing the Robie, a spacious two-story home at The Grove at Riley's Meadow in Haw River, NC. With 2,361 sq. ft. of living space, this home offers 5 bedrooms, 3 bathrooms, and a 2-car garage. The inviting foyer leads past the staircase and a storage closet, opening into the living and dining areas, overlooked by the kitchen. The kitchen features stainless steel appliances, a center island,
Elizabeth Ward DR Horton






