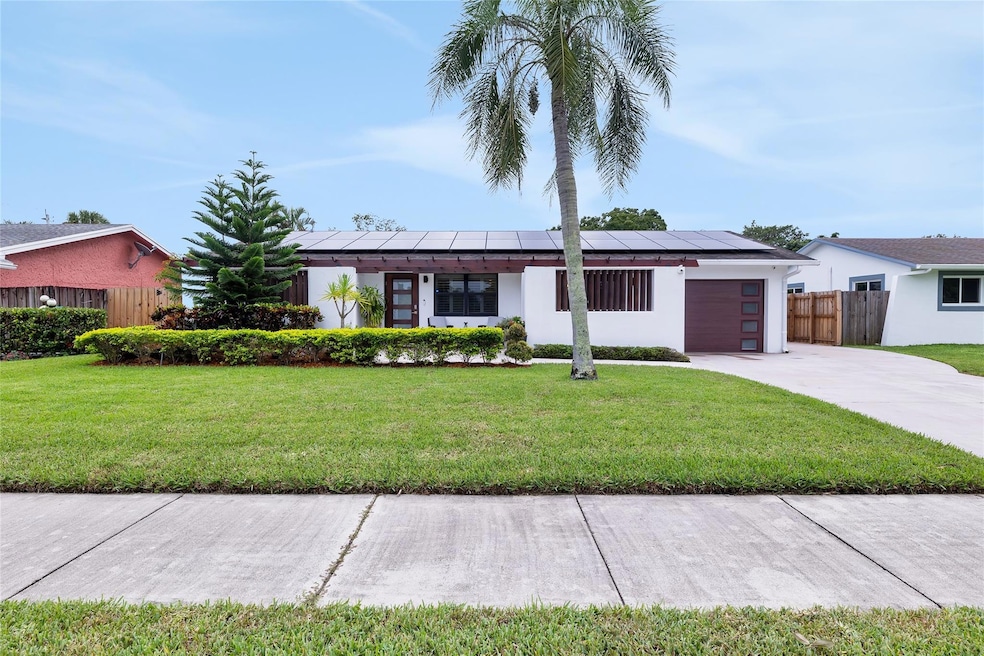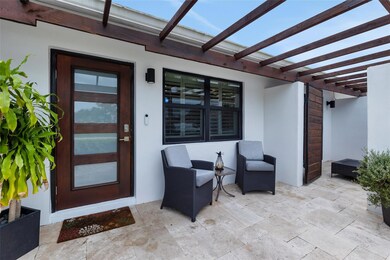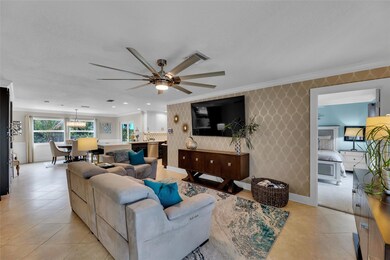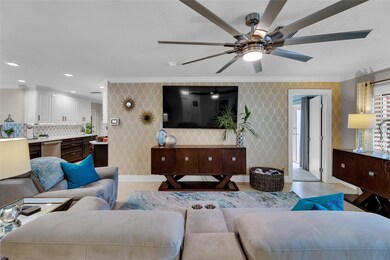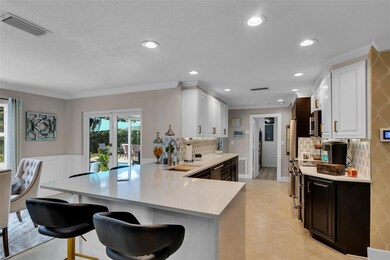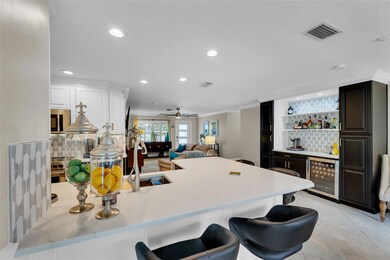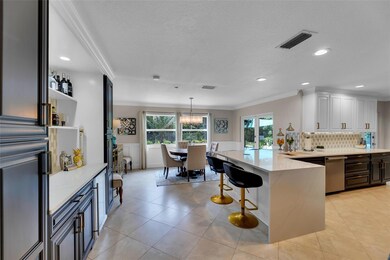
2140 NW 67th Ct Fort Lauderdale, FL 33309
Palm Aire NeighborhoodHighlights
- 76 Feet of Waterfront
- 9,750 Sq Ft lot
- 1 Car Attached Garage
- Saltwater Pool
- Plantation Shutters
- Impact Glass
About This Home
As of December 2024Wonderful home with all the bells and whistles --- GREEN home with Telsa whole house battery solar powered system! Solar panels installed 2022, leased system transfers to new owner, only $244/mo & system maintenance included. Open flow Kitchen with Quartz counters, solid wood cabinets, sink with custom cutting boards. Appliances Frigidaire Professional series only 2 years old. Laundry room off the Kitchen. Split bedroom floor plan, Primary bedroom with private courtyard. All impact windows & doors, including garage door. Roof installed 2013. Lush tropical outdoor setting with heated salt pool & waterfront access -- VERY PRIVATE, no houses behind you. Pool re-martized in 2020 along with new pump & heater. Lovely Palm Aire Village single family neighborhood.
Last Agent to Sell the Property
Balistreri Real Estate Inc License #3063306 Listed on: 10/12/2024

Home Details
Home Type
- Single Family
Est. Annual Taxes
- $6,038
Year Built
- Built in 1978
Lot Details
- 9,750 Sq Ft Lot
- 76 Feet of Waterfront
- North Facing Home
- Fenced
- Sprinkler System
- Property is zoned RS-8
Parking
- 1 Car Attached Garage
- Driveway
Property Views
- Water
- Pool
Home Design
- Shingle Roof
- Composition Roof
Interior Spaces
- 1,700 Sq Ft Home
- 1-Story Property
- Ceiling Fan
- Plantation Shutters
- Family Room
- Combination Dining and Living Room
- Utility Room
- Tile Flooring
- Impact Glass
Kitchen
- Electric Range
- Microwave
- Dishwasher
- Disposal
Bedrooms and Bathrooms
- 3 Main Level Bedrooms
- 2 Full Bathrooms
Laundry
- Laundry Room
- Dryer
- Washer
Outdoor Features
- Saltwater Pool
- Patio
Utilities
- Central Air
- Heating Available
- Electric Water Heater
- Water Softener is Owned
Community Details
- Palm Aire Village 3Rd Sec Subdivision, 3/2 + Pool + Waterfront Floorplan
Listing and Financial Details
- Assessor Parcel Number 494208060210
- Seller Considering Concessions
Ownership History
Purchase Details
Home Financials for this Owner
Home Financials are based on the most recent Mortgage that was taken out on this home.Purchase Details
Home Financials for this Owner
Home Financials are based on the most recent Mortgage that was taken out on this home.Purchase Details
Home Financials for this Owner
Home Financials are based on the most recent Mortgage that was taken out on this home.Purchase Details
Home Financials for this Owner
Home Financials are based on the most recent Mortgage that was taken out on this home.Similar Homes in the area
Home Values in the Area
Average Home Value in this Area
Purchase History
| Date | Type | Sale Price | Title Company |
|---|---|---|---|
| Warranty Deed | $677,500 | Stewart Title | |
| Warranty Deed | $378,500 | Capital Abstract & Title | |
| Warranty Deed | $392,000 | Attorney | |
| Warranty Deed | $117,000 | -- |
Mortgage History
| Date | Status | Loan Amount | Loan Type |
|---|---|---|---|
| Open | $542,000 | New Conventional | |
| Previous Owner | $364,000 | New Conventional | |
| Previous Owner | $140,000 | New Conventional | |
| Previous Owner | $372,500 | New Conventional | |
| Previous Owner | $367,145 | New Conventional | |
| Previous Owner | $313,600 | Purchase Money Mortgage | |
| Previous Owner | $50,000 | New Conventional |
Property History
| Date | Event | Price | Change | Sq Ft Price |
|---|---|---|---|---|
| 12/04/2024 12/04/24 | Sold | $677,500 | -1.7% | $399 / Sq Ft |
| 10/23/2024 10/23/24 | Pending | -- | -- | -- |
| 10/12/2024 10/12/24 | For Sale | $689,000 | +82.0% | $405 / Sq Ft |
| 10/29/2019 10/29/19 | Sold | $378,500 | -13.0% | $248 / Sq Ft |
| 09/29/2019 09/29/19 | Pending | -- | -- | -- |
| 08/08/2019 08/08/19 | For Sale | $435,000 | -- | $285 / Sq Ft |
Tax History Compared to Growth
Tax History
| Year | Tax Paid | Tax Assessment Tax Assessment Total Assessment is a certain percentage of the fair market value that is determined by local assessors to be the total taxable value of land and additions on the property. | Land | Improvement |
|---|---|---|---|---|
| 2025 | $6,174 | $506,480 | $97,500 | $408,980 |
| 2024 | $6,038 | $336,950 | -- | -- |
| 2023 | $6,038 | $327,140 | $0 | $0 |
| 2022 | $5,725 | $317,620 | $0 | $0 |
| 2021 | $5,556 | $308,370 | $0 | $0 |
| 2020 | $5,453 | $304,120 | $0 | $0 |
| 2019 | $6,067 | $307,580 | $97,500 | $210,080 |
| 2018 | $3,220 | $203,380 | $0 | $0 |
| 2017 | $3,195 | $199,200 | $0 | $0 |
| 2016 | $3,212 | $195,110 | $0 | $0 |
| 2015 | $3,244 | $193,760 | $0 | $0 |
| 2014 | $3,270 | $192,230 | $0 | $0 |
| 2013 | -- | $215,640 | $97,500 | $118,140 |
Agents Affiliated with this Home
-

Seller's Agent in 2024
Adrienne Foland
Balistreri Real Estate Inc
(954) 205-6594
1 in this area
116 Total Sales
-

Buyer's Agent in 2024
Kyle Bruening
Compass Florida LLC
(954) 224-1413
5 in this area
63 Total Sales
-

Seller's Agent in 2019
Rosy Baron
Gibson Real Estate Services
(954) 909-0195
2 in this area
27 Total Sales
-

Buyer's Agent in 2019
Tomi Kuczynski
RE/MAX
(954) 396-3001
3 in this area
64 Total Sales
Map
Source: BeachesMLS (Greater Fort Lauderdale)
MLS Number: F10465827
APN: 49-42-08-06-0210
- 6830 NW 23rd Terrace
- 2431 NW 69th Ct
- 4628 Pinehurst Trail E
- 4470 Gramercy Dr
- 2384 Primrose Place
- 6711 NW 26th Ave
- 3985 W Mcnab Rd Unit A111
- 3995 W Mcnab Rd Unit B105
- 3995 W Mcnab Rd Unit B212
- 4015 W Mcnab Rd Unit D203
- 4015 W Mcnab Rd Unit D101
- 4045 W Mcnab Rd Unit G106
- 4025 W Mcnab Rd Unit E208
- 1100 W Mcnab Rd
- 4035 W Mcnab Rd Unit F110
- 4035 W Mcnab Rd Unit F112
- 4055 W Mcnab Rd Unit H103
- 4055 W Mcnab Rd Unit H112
- 4055 W Mcnab Rd Unit H303
- 4055 W Mcnab Rd Unit H106
