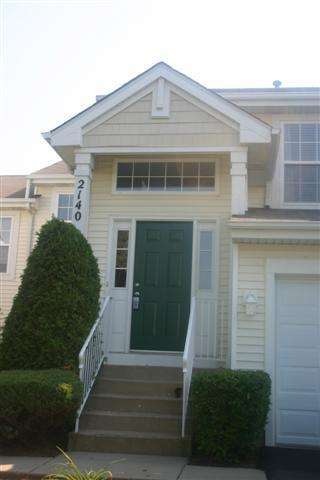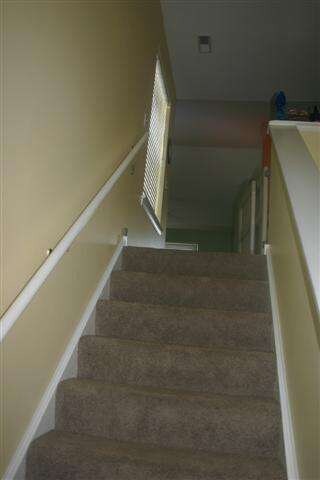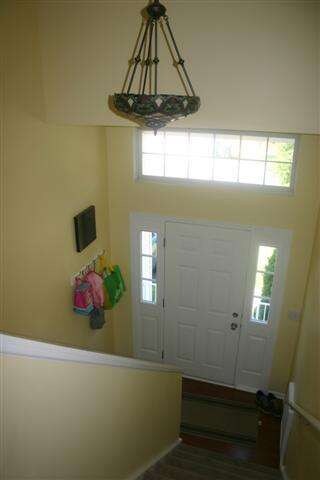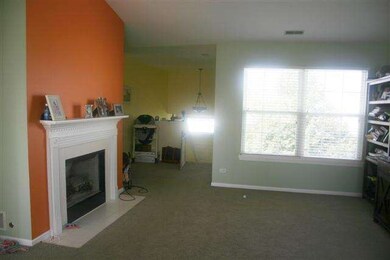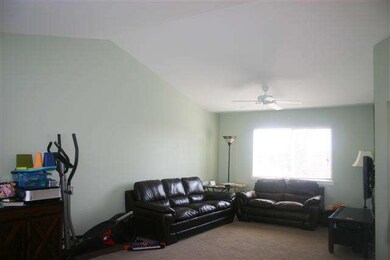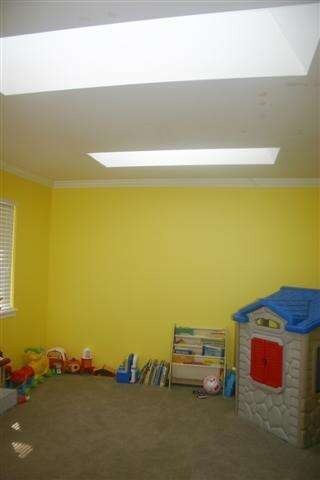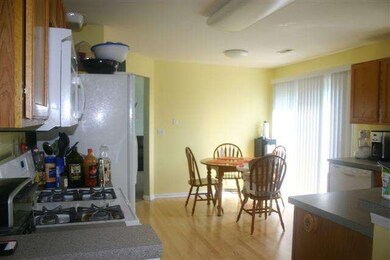
2140 Orchard Ln Unit 12D4 Carpentersville, IL 60110
Highlights
- Deck
- Vaulted Ceiling
- Skylights
- Sleepy Hollow Elementary School Rated A-
- Walk-In Pantry
- Attached Garage
About This Home
As of February 2025Cute as can be! This second floor condo is light & bright & has nice big rooms. The huge living rm with gas fireplace has vaulted ceilings & big windows; the kitchen has an eating area with sliding doors leading to a small deck that's perfect for grilling or watching the sunrise with a cup of coffee in hand. The oversized master bedroom even has a walk-in closet. All this plus convenient location close to Randall Rd!
Last Agent to Sell the Property
RE/MAX Suburban License #475126311 Listed on: 09/04/2013

Last Buyer's Agent
Sara Mitchell
Century 21 New Heritage - Huntley License #475140678
Property Details
Home Type
- Condominium
Est. Annual Taxes
- $4,245
Year Built
- 1997
HOA Fees
- $136 per month
Parking
- Attached Garage
- Garage Transmitter
- Garage Door Opener
- Driveway
- Parking Included in Price
- Garage Is Owned
Home Design
- Slab Foundation
- Asphalt Shingled Roof
- Vinyl Siding
Interior Spaces
- Vaulted Ceiling
- Skylights
- Gas Log Fireplace
- Laminate Flooring
- Washer and Dryer Hookup
Kitchen
- Breakfast Bar
- Walk-In Pantry
- Oven or Range
- Microwave
- Dishwasher
- Disposal
Home Security
Outdoor Features
- Deck
Utilities
- Forced Air Heating and Cooling System
- Heating System Uses Gas
Listing and Financial Details
- Homeowner Tax Exemptions
Community Details
Pet Policy
- Pets Allowed
Security
- Storm Screens
Ownership History
Purchase Details
Home Financials for this Owner
Home Financials are based on the most recent Mortgage that was taken out on this home.Purchase Details
Home Financials for this Owner
Home Financials are based on the most recent Mortgage that was taken out on this home.Purchase Details
Home Financials for this Owner
Home Financials are based on the most recent Mortgage that was taken out on this home.Purchase Details
Purchase Details
Home Financials for this Owner
Home Financials are based on the most recent Mortgage that was taken out on this home.Purchase Details
Home Financials for this Owner
Home Financials are based on the most recent Mortgage that was taken out on this home.Purchase Details
Home Financials for this Owner
Home Financials are based on the most recent Mortgage that was taken out on this home.Similar Home in the area
Home Values in the Area
Average Home Value in this Area
Purchase History
| Date | Type | Sale Price | Title Company |
|---|---|---|---|
| Warranty Deed | $253,000 | None Listed On Document | |
| Warranty Deed | $85,000 | First United Title Svcs Inc | |
| Special Warranty Deed | $128,000 | Ticor Title Insurance Co | |
| Sheriffs Deed | -- | None Available | |
| Warranty Deed | $183,000 | Atg | |
| Warranty Deed | $110,000 | First American Title Ins Co | |
| Trustee Deed | $122,000 | First American Title Ins Co |
Mortgage History
| Date | Status | Loan Amount | Loan Type |
|---|---|---|---|
| Open | $10,000 | New Conventional | |
| Open | $245,410 | New Conventional | |
| Previous Owner | $75,300 | New Conventional | |
| Previous Owner | $81,000 | New Conventional | |
| Previous Owner | $125,661 | FHA | |
| Previous Owner | $148,800 | Unknown | |
| Previous Owner | $37,200 | Unknown | |
| Previous Owner | $36,600 | Stand Alone Second | |
| Previous Owner | $146,400 | Purchase Money Mortgage | |
| Previous Owner | $105,250 | Unknown | |
| Previous Owner | $108,800 | Unknown | |
| Previous Owner | $104,500 | No Value Available | |
| Previous Owner | $115,800 | FHA |
Property History
| Date | Event | Price | Change | Sq Ft Price |
|---|---|---|---|---|
| 02/10/2025 02/10/25 | Sold | $253,000 | +1.2% | $172 / Sq Ft |
| 01/07/2025 01/07/25 | Pending | -- | -- | -- |
| 11/29/2024 11/29/24 | For Sale | $250,000 | +194.1% | $170 / Sq Ft |
| 12/20/2013 12/20/13 | Sold | $85,000 | +6.3% | $58 / Sq Ft |
| 09/17/2013 09/17/13 | Pending | -- | -- | -- |
| 09/04/2013 09/04/13 | For Sale | $80,000 | -- | $54 / Sq Ft |
Tax History Compared to Growth
Tax History
| Year | Tax Paid | Tax Assessment Tax Assessment Total Assessment is a certain percentage of the fair market value that is determined by local assessors to be the total taxable value of land and additions on the property. | Land | Improvement |
|---|---|---|---|---|
| 2024 | $4,245 | $64,053 | $8,371 | $55,682 |
| 2023 | $4,170 | $57,633 | $7,532 | $50,101 |
| 2022 | $3,958 | $51,455 | $7,532 | $43,923 |
| 2021 | $3,858 | $48,584 | $7,112 | $41,472 |
| 2020 | $3,790 | $47,492 | $6,952 | $40,540 |
| 2019 | $3,698 | $45,085 | $6,600 | $38,485 |
| 2018 | $3,053 | $36,766 | $6,469 | $30,297 |
| 2017 | $2,912 | $34,392 | $6,051 | $28,341 |
| 2016 | $3,003 | $33,300 | $5,859 | $27,441 |
| 2015 | -- | $28,037 | $5,490 | $22,547 |
| 2014 | -- | $27,262 | $5,338 | $21,924 |
| 2013 | -- | $34,931 | $5,501 | $29,430 |
Agents Affiliated with this Home
-
Sara Mitchell

Seller's Agent in 2025
Sara Mitchell
CENTURY 21 New Heritage
(847) 456-3502
2 in this area
123 Total Sales
-
Sarah Leonard

Buyer's Agent in 2025
Sarah Leonard
Legacy Properties, A Sarah Leonard Company, LLC
(224) 239-3966
66 in this area
2,757 Total Sales
-
Eric Ingles

Buyer Co-Listing Agent in 2025
Eric Ingles
Legacy Properties, A Sarah Leonard Company, LLC
(630) 923-4409
2 in this area
42 Total Sales
-
Carol Hoefer

Seller's Agent in 2013
Carol Hoefer
RE/MAX Suburban
(815) 236-0034
6 in this area
93 Total Sales
Map
Source: Midwest Real Estate Data (MRED)
MLS Number: MRD08438551
APN: 03-18-255-050
- 1910 Prairie Path Ln
- 2705 Westwood Cir
- 7014 Westwood Dr
- lot 009 Huntley Rd
- 6850 Huntley Rd
- 7408 Grandview Ct Unit 181
- 7412 Grandview Ct Unit 196
- 7358 Grandview Ct Unit 171
- 7349 Grandview Ct Unit 103
- 5728 Breezeland Rd
- 2853 Forestview Dr
- 37W985 Binnie Rd
- 6307 Dunroven Lakes Rd
- 3512 Chancery Ln
- 17N431 Oak Knoll Ln
- 2451 Stonegate Rd Unit 2451
- 6542 Pine Hollow Rd
- 36W461 Binnie Rd
- Lot 133 Walnut Dr
- Lot 132 Walnut Dr
