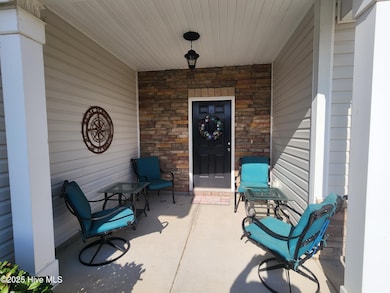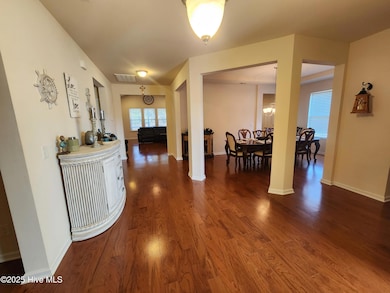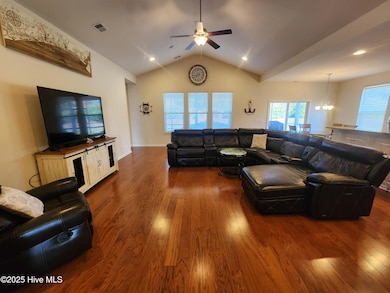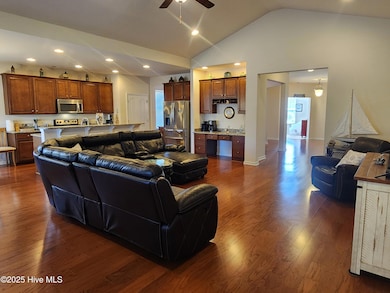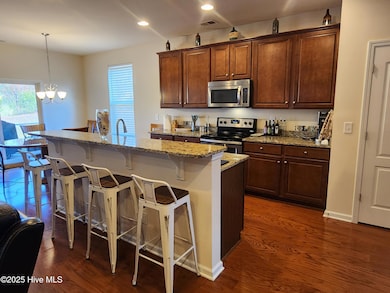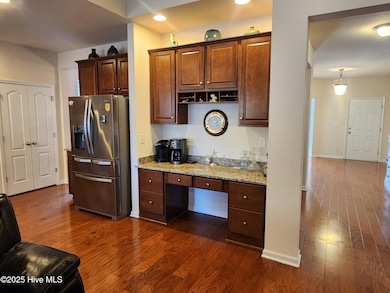2140 Stonecrest Dr NW Calabash, NC 28467
Highlights
- Fitness Center
- Wood Flooring
- Breakfast Area or Nook
- Clubhouse
- Community Pool
- Formal Dining Room
About This Home
Looking for your long-term rental near the beach? This unfurnished home is available to rent in Calabash. Whether your relocating, building or just giving southeastern North Carolina a test drive, this home checks all of the boxes. Close to area beaches, shopping, hospitals, golf and of course the world-famous Calabash seafood, this well-appointed, single story, 3-bedroom, 2.5 bath home, has a dedicated bonus room/office, and is over 2600 square feet! There is an open floorplan, all of the major appliances are included, and a screened porch to enjoy the outdoors. The large kitchen has a center island, pantry, desk work station and an abundance of cabinets. There is a formal dining room as well as a breakfast nook just off of the kitchen. The primary bedroom suite has a roomy walk-in closet, double sinks, and a private enclosed toilet area. The lawn care and use of the community amenities is included. Sorry no pets. Don't wait, or it will be too late! Available December 1, 2025.
Home Details
Home Type
- Single Family
Est. Annual Taxes
- $1,808
Year Built
- Built in 2015
Lot Details
- 9,845 Sq Ft Lot
Home Design
- Wood Frame Construction
- Stone Siding
- Vinyl Siding
Interior Spaces
- 1-Story Property
- Bookcases
- Blinds
- Formal Dining Room
Kitchen
- Breakfast Area or Nook
- Range
- Dishwasher
- Kitchen Island
Flooring
- Wood
- Carpet
- Tile
Bedrooms and Bathrooms
- 3 Bedrooms
Laundry
- Dryer
- Washer
Parking
- 2 Car Attached Garage
- Front Facing Garage
Outdoor Features
- Screened Patio
- Porch
Schools
- Jessie Mae Monroe Elementary School
- Shallotte Middle School
- West Brunswick High School
Utilities
- Heat Pump System
- Electric Water Heater
- Municipal Trash
Listing and Financial Details
- Tenant pays for cable TV, cooling, water, heating, electricity, deposit
- The owner pays for hoa, lawn maint
Community Details
Overview
- Property has a Home Owners Association
- Spring Mill Subdivision
- Maintained Community
Amenities
- Clubhouse
- Meeting Room
- Party Room
Recreation
- Fitness Center
- Community Pool
Pet Policy
- No Pets Allowed
Security
- Resident Manager or Management On Site
Map
Source: Hive MLS
MLS Number: 100540415
APN: 225PC004
- 2148 Stonecrest Dr NW
- 2168 Stonecrest Dr NW
- 875 Mountain Mint Cir NW
- 767 Heather Glen Ln
- 745 Pickering Dr NW
- 733 Heather Glen Ln
- 684 Marbella Ct NW
- 3159 River Crane Loop
- 3139 River Crane Loop
- 3135 River Crane Loop
- 550 Wagon Wheel Trail NW
- 3163 River Crane Loop
- 1160 Halter Place NW
- 1164 Halter Place NW
- 2119 Jarvis Ln
- 1188 Halter Place
- 1192 Halter Place
- 876 Mountain Mint Cir NW
- 1196 Halter Place
- 3021 Siskin Dr NW
- 3006 NW Edgemead Cir Unit 12B
- 3215 NW Edgemead Cir
- 212 Marley Blue Dr
- 31 Carolina Shores Pkwy
- 31 Quaker Ridge Dr Unit Cascade
- 31 Quaker Ridge Dr Unit Meander
- 4072 Nelson Rd
- 74 Callaway Dr NW
- 3226 NW Edgemead Cir
- 290 Woodlands Way Unit 10
- 9266 Checkerberry Square
- 148 Calabash Lakes Blvd Unit 1705 Claiborne B
- 119 River Village Dr
- 1035 Brightwater Way
- 10174 Beach Dr SW Unit 309
- 4139 Hibiscus Dr Unit 302
- 145 Cypress Holw Dr
- 4242 Pinehurst Cir Unit N3
- 2112 Brunswick Cir Unit 6

