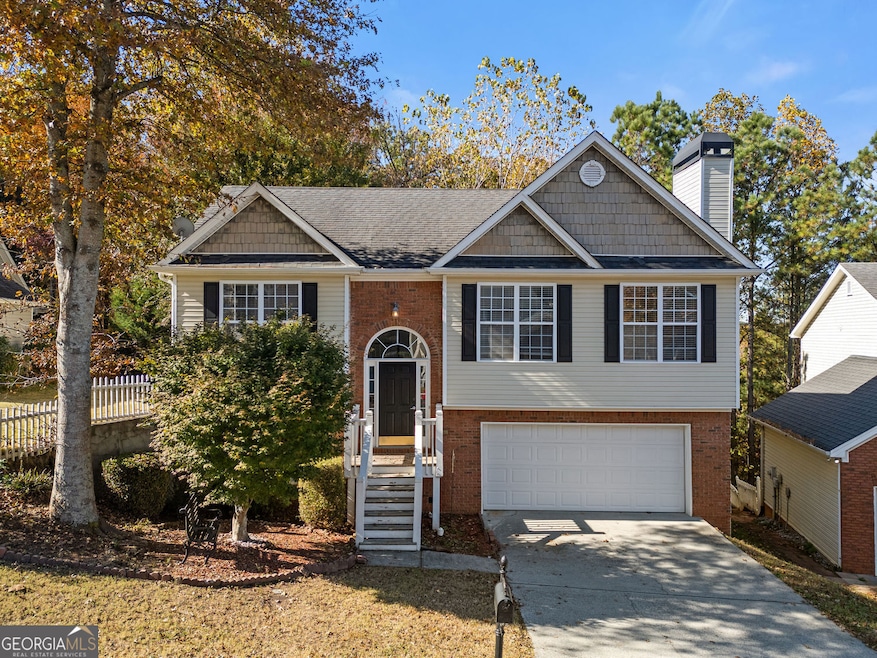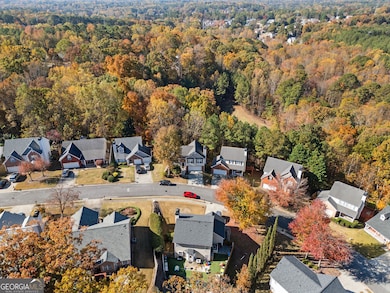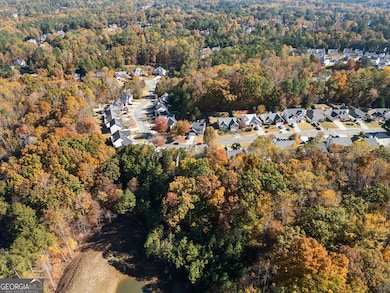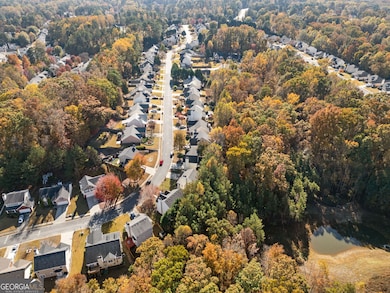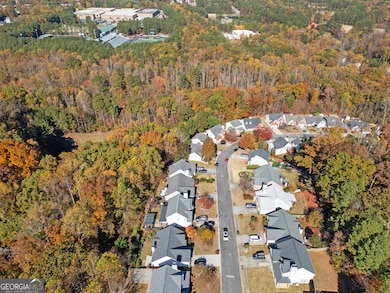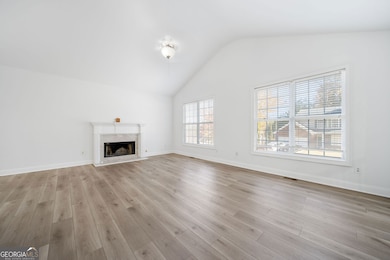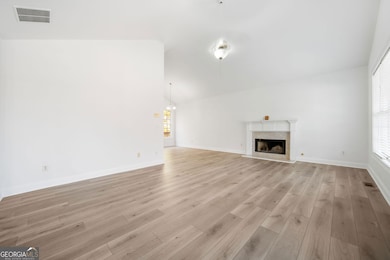2140 Wildcat Cliffs Way Lawrenceville, GA 30043
Estimated payment $2,272/month
Highlights
- A-Frame Home
- Deck
- High Ceiling
- Taylor Elementary School Rated A
- Loft
- Walk-In Closet
About This Home
Welcome to your dream home! This charming split-level single-family residence is nestled in a peaceful, family-friendly neighborhood within a top-rated school district. Featuring three spacious bedrooms, a versatile bonus room on the lower level, and three full plus one half baths, this home perfectly blends comfort, style, and functionality. The open-concept main level seamlessly connects the living, dining, and kitchen areas, creating a bright and inviting space ideal for entertaining or everyday living. Each bedroom offers generous space, abundant natural light, and ample storage, while the private backyard provides a relaxing outdoor retreat for dining, gardening, or play. Conveniently located near parks, shopping, dining, and local amenities, this beautifully maintained home offers modern living in an unbeatable location - the perfect place for your family to grow and thrive. Don't miss the opportunity to make this wonderful property your new home. Schedule a viewing today and experience all that this beautiful home has to offer!
Home Details
Home Type
- Single Family
Est. Annual Taxes
- $4,706
Year Built
- Built in 2002
Lot Details
- 0.25 Acre Lot
- Fenced
- Garden
HOA Fees
- $31 Monthly HOA Fees
Home Design
- A-Frame Home
- Brick Exterior Construction
- Slab Foundation
- Composition Roof
- Concrete Siding
- Vinyl Siding
Interior Spaces
- 1,977 Sq Ft Home
- 1-Story Property
- High Ceiling
- Fireplace Features Masonry
- Loft
- Vinyl Flooring
- Laundry in Hall
- Finished Basement
Bedrooms and Bathrooms
- Walk-In Closet
Parking
- 2 Car Garage
- Drive Under Main Level
Outdoor Features
- Deck
Schools
- Taylor Elementary School
- Creekland Middle School
- Collins Hill High School
Utilities
- Central Heating
- 220 Volts
Community Details
- Wildcat Cliffs Subdivision
Listing and Financial Details
- Legal Lot and Block 53 / A
Map
Home Values in the Area
Average Home Value in this Area
Tax History
| Year | Tax Paid | Tax Assessment Tax Assessment Total Assessment is a certain percentage of the fair market value that is determined by local assessors to be the total taxable value of land and additions on the property. | Land | Improvement |
|---|---|---|---|---|
| 2025 | $4,777 | $143,920 | $26,320 | $117,600 |
| 2024 | $4,706 | $134,320 | $28,000 | $106,320 |
| 2023 | $4,706 | $134,320 | $28,000 | $106,320 |
| 2022 | $4,637 | $122,160 | $28,000 | $94,160 |
| 2021 | $3,525 | $89,520 | $19,200 | $70,320 |
| 2020 | $3,200 | $80,040 | $19,200 | $60,840 |
| 2019 | $2,940 | $75,920 | $17,720 | $58,200 |
| 2018 | $2,940 | $75,920 | $17,720 | $58,200 |
| 2016 | $2,519 | $63,280 | $14,000 | $49,280 |
| 2015 | $2,403 | $59,240 | $14,000 | $45,240 |
| 2014 | -- | $52,920 | $10,800 | $42,120 |
Property History
| Date | Event | Price | List to Sale | Price per Sq Ft | Prior Sale |
|---|---|---|---|---|---|
| 11/09/2025 11/09/25 | For Sale | $350,000 | +3.9% | $177 / Sq Ft | |
| 04/19/2022 04/19/22 | Sold | $337,000 | +2.1% | $170 / Sq Ft | View Prior Sale |
| 03/29/2022 03/29/22 | Pending | -- | -- | -- | |
| 03/09/2022 03/09/22 | For Sale | $330,000 | -- | $167 / Sq Ft |
Purchase History
| Date | Type | Sale Price | Title Company |
|---|---|---|---|
| Warranty Deed | $337,000 | -- | |
| Quit Claim Deed | -- | -- | |
| Deed | $150,500 | -- |
Mortgage History
| Date | Status | Loan Amount | Loan Type |
|---|---|---|---|
| Open | $269,600 | New Conventional | |
| Previous Owner | $142,900 | New Conventional |
Source: Georgia MLS
MLS Number: 10640738
APN: 7-088-525
- 25 Karen Camille Dr NW
- 1848 Stonebrook Way
- 2076 Lake Ridge Terrace
- 1930 Fernwood Dr
- 121 Chantilly Ln
- 1300 Ashlyn Ct
- 1339 Ashlyn Ct
- 1340 Ashlyn Ct
- 1660 Cheshire Ct NW
- 2678 Whistler Way NE
- 2350 Whistler Way NE
- 2244 Whistler Way NE
- 2680 Whistler Way NE
- 1500 Brantin Dr
- 328 Deerwood Dr
- 1567 Squire Hill Ln
- 2624 Sterling Dr NW
- 361 Buck Ct
- 143 Basil Ct
- 2894 Sterling Dr NW
