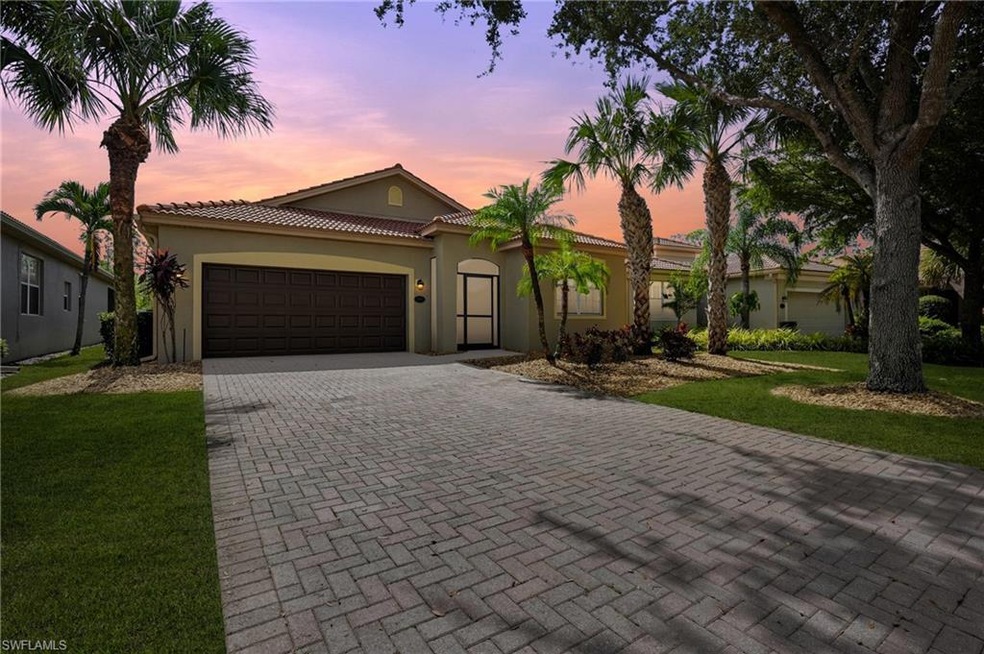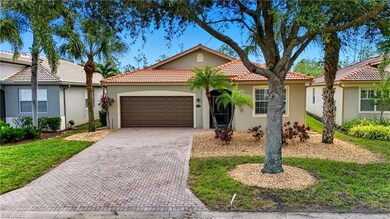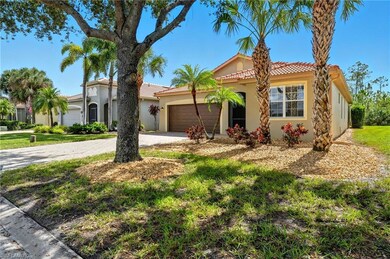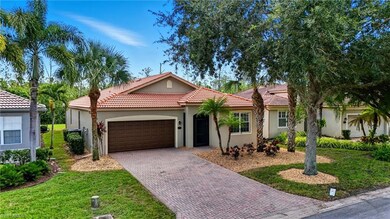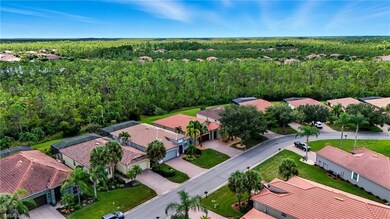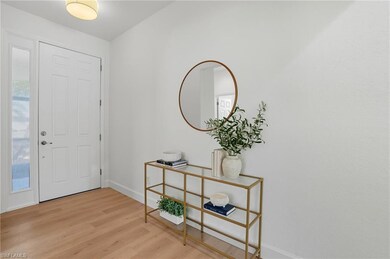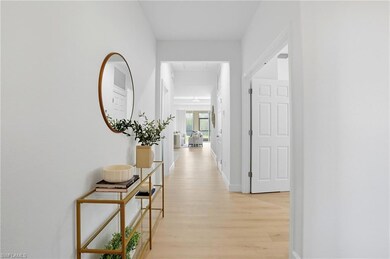21403 Velino Ln Estero, FL 33928
Bella Terra NeighborhoodEstimated payment $3,407/month
Highlights
- Fitness Center
- Basketball Court
- Views of Preserve
- Pinewoods Elementary School Rated A-
- Gated Community
- Clubhouse
About This Home
Welcome to your dream home featuring a blend of luxury and casual charm! Just remolded, this stunning 3-bedroom, 2-bathroom residence boasts 1,866 square feet of expertly designed living space, perfect for both relaxing and entertaining. Step inside to discover brand-new luxury vinyl plank flooring that flows throughout the main living areas, offering both durability and elegance. The kitchen is a true centerpiece, featuring gleaming new quartz countertops, a fresh kitchen faucet, brand new dishwasher and garbage disposal—all complementing the freshly painted interior. The spacious master suite is your private retreat, now with updated bathroom cabinets in a crisp white and a sleek new shower glass door. Stay cool and comfortable year-round with a recently replaced A/C unit (2022). Outside, enjoy the southeastern exposure from your patio, ideal for morning coffee or evening gatherings. The home's exterior shines with a freshly pressure-washed roof and new fans and lights installed throughout the house. The garage floor just updated and finished with epoxy, adds both style and practicality. Your peace of mind is assured with manual hurricane shutters, providing protection during stormy weather. Don't miss out on this rare opportunity to own a piece of paradise in Estero. This home combines modern updates with the relaxed Florida lifestyle you’ve been searching for.
Home Details
Home Type
- Single Family
Est. Annual Taxes
- $5,967
Year Built
- Built in 2008
Lot Details
- 7,754 Sq Ft Lot
- Rectangular Lot
- Property is zoned RPD
HOA Fees
Parking
- 2 Car Attached Garage
Home Design
- Concrete Block With Brick
- Concrete Foundation
- Stucco
- Tile
Interior Spaces
- Property has 1 Level
- Family or Dining Combination
- Library
- Screened Porch
- Views of Preserve
- Fire and Smoke Detector
Kitchen
- Cooktop
- Microwave
- Dishwasher
- Disposal
Flooring
- Tile
- Vinyl
Bedrooms and Bathrooms
- 3 Bedrooms
- Split Bedroom Floorplan
- In-Law or Guest Suite
- 2 Full Bathrooms
Laundry
- Laundry in unit
- Dryer
- Washer
Outdoor Features
- Basketball Court
- Patio
- Playground
Utilities
- Central Air
- Heating Available
- Underground Utilities
- Internet Available
- Cable TV Available
Listing and Financial Details
- Assessor Parcel Number 32-46-26-E3-0300C.0390
- Tax Block C
Community Details
Overview
- Bella Terra Subdivision
- Mandatory home owners association
Recreation
- Tennis Courts
- Volleyball Courts
- Pickleball Courts
- Bocce Ball Court
- Fitness Center
- Community Pool
- Community Spa
- Park
- Bike Trail
Additional Features
- Clubhouse
- Gated Community
Map
Home Values in the Area
Average Home Value in this Area
Tax History
| Year | Tax Paid | Tax Assessment Tax Assessment Total Assessment is a certain percentage of the fair market value that is determined by local assessors to be the total taxable value of land and additions on the property. | Land | Improvement |
|---|---|---|---|---|
| 2025 | $5,967 | $374,844 | $92,863 | $281,981 |
| 2024 | $5,967 | $319,442 | -- | -- |
| 2023 | $5,714 | $290,402 | $0 | $0 |
| 2022 | $5,119 | $264,002 | $0 | $0 |
| 2021 | $4,469 | $240,002 | $79,140 | $160,862 |
| 2020 | $4,349 | $225,286 | $77,650 | $147,636 |
| 2019 | $4,385 | $226,898 | $68,300 | $158,598 |
| 2018 | $3,486 | $190,959 | $0 | $0 |
| 2017 | $3,386 | $187,031 | $0 | $0 |
| 2016 | $3,369 | $227,755 | $63,000 | $164,755 |
| 2015 | $3,416 | $219,801 | $63,000 | $156,801 |
Property History
| Date | Event | Price | List to Sale | Price per Sq Ft | Prior Sale |
|---|---|---|---|---|---|
| 09/26/2025 09/26/25 | For Sale | $499,900 | +83.4% | $268 / Sq Ft | |
| 08/10/2018 08/10/18 | Sold | $272,500 | -5.9% | $147 / Sq Ft | View Prior Sale |
| 07/13/2018 07/13/18 | Pending | -- | -- | -- | |
| 06/27/2018 06/27/18 | For Sale | $289,500 | 0.0% | $156 / Sq Ft | |
| 05/31/2018 05/31/18 | Pending | -- | -- | -- | |
| 05/22/2018 05/22/18 | Price Changed | $289,500 | -3.5% | $156 / Sq Ft | |
| 04/20/2018 04/20/18 | For Sale | $300,000 | -- | $162 / Sq Ft |
Purchase History
| Date | Type | Sale Price | Title Company |
|---|---|---|---|
| Quit Claim Deed | $100 | None Listed On Document | |
| Warranty Deed | $272,500 | Certified Title Group Llc | |
| Warranty Deed | $240,000 | Heights Title Services Llc |
Mortgage History
| Date | Status | Loan Amount | Loan Type |
|---|---|---|---|
| Previous Owner | $204,375 | New Conventional | |
| Previous Owner | $192,000 | Unknown |
Source: Naples Area Board of REALTORS®
MLS Number: 225071199
APN: 32-46-26-E3-0300C.0390
- 21348 Velino Ln
- 21693 Belvedere Ln
- 21651 Bella Terra Blvd
- 21724 Bella Terra Blvd
- 13800 Farnese Dr
- 13830 Farnese Dr
- 21470 Bella Terra Blvd
- 13274 Boccala Ln
- 21017 Bella Terra Blvd
- 21354 Bella Terra Blvd Unit 11
- 21294 Bella Terra Blvd
- 13502 Loreo Ct
- 13538 Troia Dr
- 13885 Cleto Dr Unit 5
- 13230 Lazzaro Ct
- 13599 Troia Dr
- 21693 Belvedere Ln
- 13874 Sorano Ct
- 21203 Terni Ct
- 21379 Bella Terra Blvd
- 21129 Bella Terra Blvd
- 21116 Bella Terra Blvd
- 21197 Bella Terra Blvd
- 13085 Cardeto Ct
- 21184 Bella Terra Blvd
- 21018 Torre Del Lago St
- 21093 Torre Del Lago St
- 13672 Troia Dr
- 21059 Bosco Ct
- 13509 San Georgio Dr
- 20588 Ardore Ln
- 20456 Ardore Ln
- 20533 Wilderness Ct
- 20528 Torre Del Lago St
- 21024 Teak Tree Terrace
- 12710 Caballo Ct
