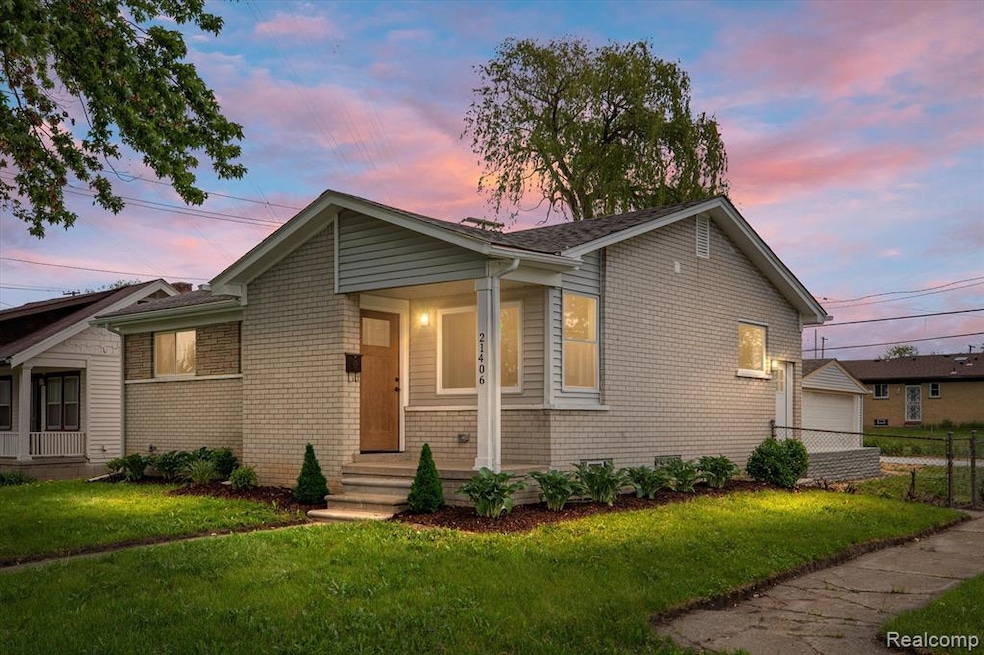
$245,000
- 3 Beds
- 2 Baths
- 1,451 Sq Ft
- 20885 Westview Ave
- Ferndale, MI
Stop scrolling! This completely transformed ranch isn't just move-in ready...it's move-in and WOW ready! Every single detail has been reimagined: luxury vinyl plank floors (scratchproof and waterproof), brand new plush carpet, a kitchen island with a very practical cutting board countertop, three large bedrooms and two full bathrooms so fresh they practically sparkle. New electrical, new
Gentraia Brown RE/MAX City Centre






