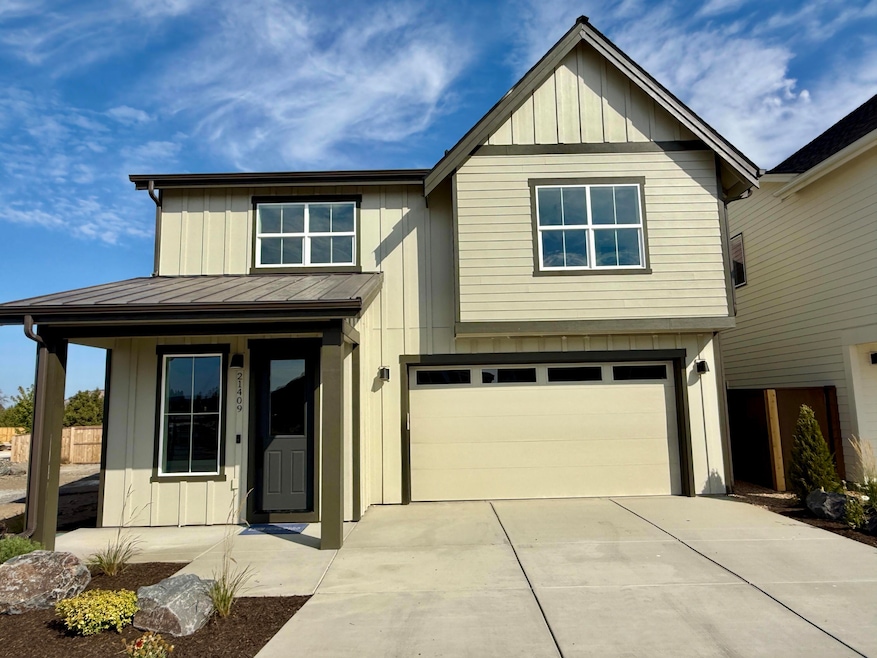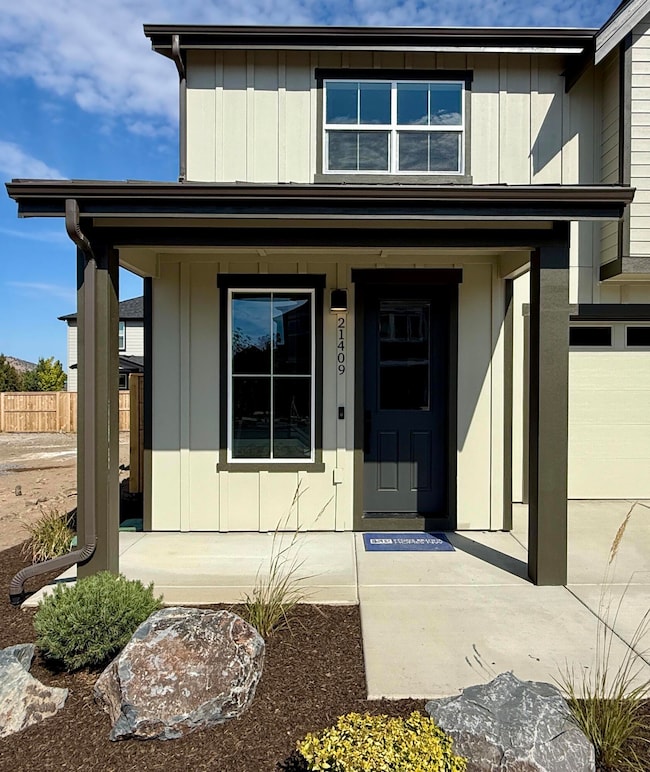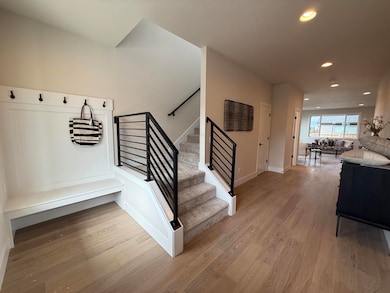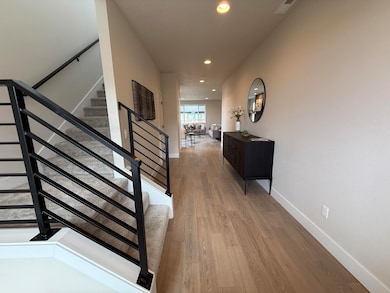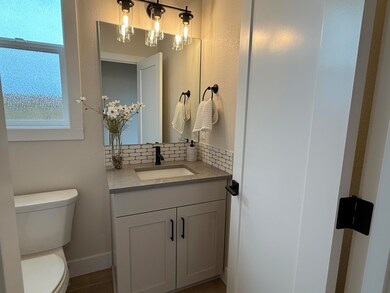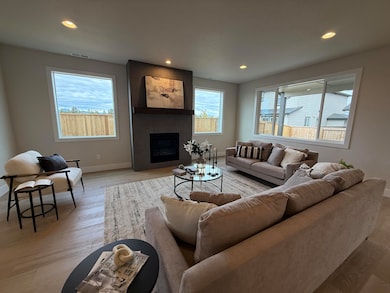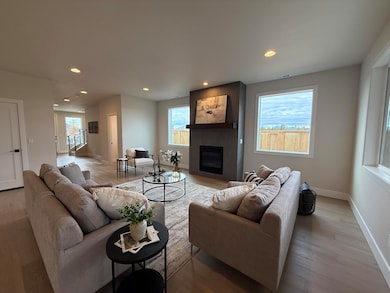Estimated payment $4,195/month
Highlights
- New Construction
- Open Floorplan
- Northwest Architecture
- No Units Above
- Earth Advantage Certified Home
- Territorial View
About This Home
Welcome to this Stone Bridge Homes NW-built residence in Bend's Stevens Ranch! The main level features a two-car garage and an open living area. The kitchen and great room include hardwood floors, stainless steel appliances, a walk-in pantry, quartz countertops, and a gas fireplace. Upstairs, the primary suite has double vanities, a tiled shower, and a walk-in closet. There are also three bedrooms and a bonus loft area. Additional amenities include A/C, fencing, landscaped yards, Earth Advantage certification, and a 2-10 Home Buyer's warranty. Stevens Ranch offers parks, trails, caves, shopping, dining, and the new county library nearby.
Home Details
Home Type
- Single Family
Est. Annual Taxes
- $1,265
Year Built
- Built in 2025 | New Construction
Lot Details
- 3,485 Sq Ft Lot
- No Common Walls
- No Units Located Below
- Fenced
- Drip System Landscaping
- Front and Back Yard Sprinklers
- Property is zoned RS, RS
HOA Fees
- $93 Monthly HOA Fees
Parking
- 2 Car Attached Garage
- Garage Door Opener
- Driveway
Property Views
- Territorial
- Neighborhood
Home Design
- Home is estimated to be completed on 7/28/25
- Northwest Architecture
- Stem Wall Foundation
- Frame Construction
- Composition Roof
- Double Stud Wall
Interior Spaces
- 2,634 Sq Ft Home
- 2-Story Property
- Open Floorplan
- Gas Fireplace
- Double Pane Windows
- ENERGY STAR Qualified Windows
- Vinyl Clad Windows
- Great Room with Fireplace
- Bonus Room
- Laundry Room
Kitchen
- Eat-In Kitchen
- Breakfast Bar
- Walk-In Pantry
- Range with Range Hood
- Microwave
- Dishwasher
- Kitchen Island
- Solid Surface Countertops
- Disposal
Flooring
- Wood
- Carpet
- Tile
Bedrooms and Bathrooms
- 3 Bedrooms
- Linen Closet
- Walk-In Closet
- Bathtub Includes Tile Surround
Home Security
- Smart Thermostat
- Carbon Monoxide Detectors
- Fire and Smoke Detector
Eco-Friendly Details
- Earth Advantage Certified Home
- ENERGY STAR Qualified Equipment for Heating
- Sprinklers on Timer
Schools
- Silver Rail Elementary School
- High Desert Middle School
- Bend Sr High School
Utilities
- ENERGY STAR Qualified Air Conditioning
- Forced Air Heating System
- Natural Gas Connected
- Tankless Water Heater
- Fiber Optics Available
- Phone Available
- Cable TV Available
Additional Features
- Smart Technology
- Patio
Listing and Financial Details
- Tax Lot 107
- Assessor Parcel Number 289687
Community Details
Overview
- Built by Stone Bridge Homes NW, LLC
- Stevens Ranch Subdivision
- The community has rules related to covenants, conditions, and restrictions
- Electric Vehicle Charging Station
Recreation
- Community Playground
- Park
- Trails
Map
Home Values in the Area
Average Home Value in this Area
Tax History
| Year | Tax Paid | Tax Assessment Tax Assessment Total Assessment is a certain percentage of the fair market value that is determined by local assessors to be the total taxable value of land and additions on the property. | Land | Improvement |
|---|---|---|---|---|
| 2025 | $1,265 | $74,860 | $74,860 | -- |
| 2024 | -- | $2,509 | $2,509 | -- |
Property History
| Date | Event | Price | List to Sale | Price per Sq Ft |
|---|---|---|---|---|
| 10/30/2025 10/30/25 | Price Changed | $759,900 | -1.9% | $288 / Sq Ft |
| 09/04/2025 09/04/25 | Price Changed | $774,900 | -1.9% | $294 / Sq Ft |
| 06/27/2025 06/27/25 | Price Changed | $789,900 | -1.3% | $300 / Sq Ft |
| 05/08/2025 05/08/25 | For Sale | $799,900 | -- | $304 / Sq Ft |
Purchase History
| Date | Type | Sale Price | Title Company |
|---|---|---|---|
| Bargain Sale Deed | $5,116,650 | First American Title |
Source: Oregon Datashare
MLS Number: 220201334
APN: 289687
- 21428 SE Krakatoa Ct Unit Lot 99
- 21425 SE Krakatoa Ct
- 21841 SE Stromboli Ct Unit Lot 96
- 21412 SE Krakatoa Ct Unit Lot 103
- 21408 SE Krakatoa Ct
- 21525 SE Etna Place
- 21716 SE Stromboli Ln
- Diamond Plan at Stevens Ranch
- Spruce Plan at Stevens Ranch
- Aspen Plan at Stevens Ranch - Stevens Ranch Townhomes
- Maple Plan at Stevens Ranch
- 21532 SE Etna Place
- Pacific Plan at Stevens Ranch
- 21721 SE Stromboli Ln
- 21708 SE Stromboli Ln
- Porter Plan at Stevens Ranch
- Coral Plan at Stevens Ranch
- Aspen II Plan at Stevens Ranch - Stevens Ranch Townhomes
- 21624 SE Fuji Dr
- 21616 SE Fuji Dr
- 21244 SE Pelee Dr
- 1636 SE Virginia Rd
- 21255 E Highway 20
- 515 NE Aurora Ave
- 61507 White Tail St
- 488 NE Bellevue Dr
- 618 NE Bellevue Dr
- 611 NE Bellevue Dr
- 525 SE Gleneden Place Unit ID1330994P
- 61560 Aaron Way
- 2600 NE Forum Dr
- 2001 NE Linnea Dr
- 2575 NE Mary Rose Place
- 2020 NE Linnea Dr
- 373 SE Reed Market Rd
- 61536 SE Jennifer Ln Unit 1
- 20513 SE Dorset Place Unit 2
- 339 SE Reed Market Rd
- 1923 NE Derek Dr
- 600 NE 12th St
