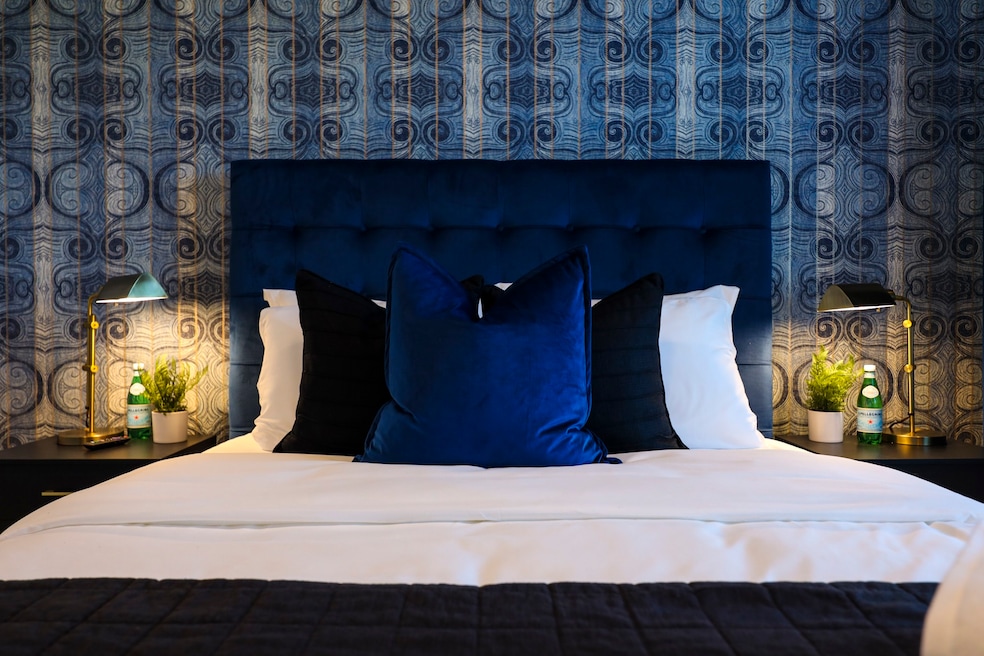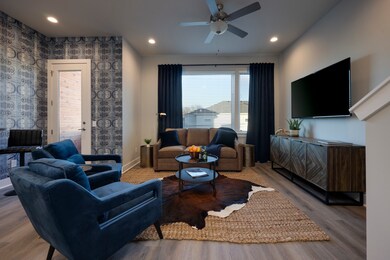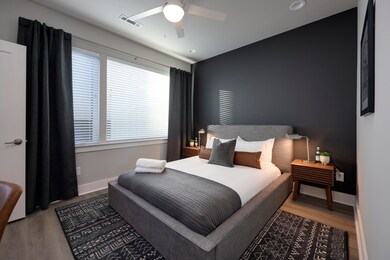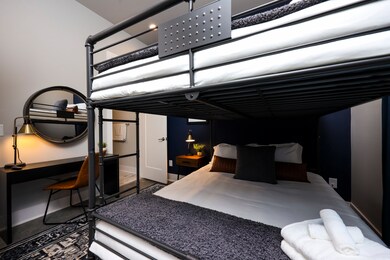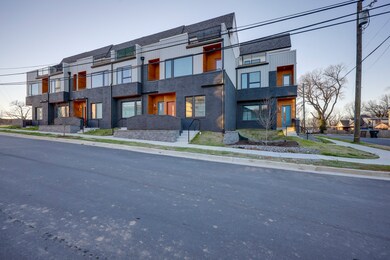
2141 24th Ave N Nashville, TN 37208
Germantown NeighborhoodEstimated payment $3,942/month
Highlights
- Deck
- Cooling Available
- Smart Locks
- 2 Car Attached Garage
- Tile Flooring
- Central Heating
About This Home
Fully furnished NOO STR (LLC transfer available) — Professionally designed with high-end furnishings and built to maximize short-term rental income. Sleeps 12 comfortably with 4 bedrooms and 4.5 bathrooms, each bedroom featuring its own en-suite. Includes a 2-car garage and HOA-covered trash service. Located in the rapidly growing Buchanan Arts District, just minutes from Downtown Nashville. Highlights include a rooftop deck, open-concept layout, and durable laminate flooring throughout. Rental projections available upon request. Motivated seller, bring all offers!
Listing Agent
Benchmark Realty, LLC Brokerage Phone: 6159880355 License #339612 Listed on: 05/28/2025

Property Details
Home Type
- Multi-Family
Est. Annual Taxes
- $6,703
Year Built
- Built in 2021
HOA Fees
- $125 Monthly HOA Fees
Parking
- 2 Car Attached Garage
Home Design
- Property Attached
- Brick Exterior Construction
- Shingle Roof
- Hardboard
Interior Spaces
- 1,782 Sq Ft Home
- Property has 1 Level
- Ceiling Fan
- Smart Locks
Kitchen
- Oven or Range
- Microwave
- Freezer
- Ice Maker
- Dishwasher
- Disposal
Flooring
- Laminate
- Concrete
- Tile
Bedrooms and Bathrooms
- 4 Bedrooms | 1 Main Level Bedroom
Laundry
- Dryer
- Washer
Schools
- Robert Churchwell Museum Magnet Elementary School
- John Early Paideia Magnet Middle School
- Pearl Cohn Magnet High School
Utilities
- Cooling Available
- Central Heating
- High Speed Internet
- Cable TV Available
Additional Features
- Deck
- 871 Sq Ft Lot
Listing and Financial Details
- Assessor Parcel Number 081024N00800CO
Community Details
Overview
- $500 One-Time Secondary Association Fee
- Association fees include maintenance structure, ground maintenance, trash
- 24Th & Hyde Townhomes Subdivision
Pet Policy
- Pets Allowed
Map
Home Values in the Area
Average Home Value in this Area
Tax History
| Year | Tax Paid | Tax Assessment Tax Assessment Total Assessment is a certain percentage of the fair market value that is determined by local assessors to be the total taxable value of land and additions on the property. | Land | Improvement |
|---|---|---|---|---|
| 2024 | $6,703 | $206,000 | $28,800 | $177,200 |
| 2023 | $6,703 | $206,000 | $28,800 | $177,200 |
| 2022 | $4,877 | $128,750 | $18,000 | $110,750 |
| 2021 | $592 | $18,000 | $18,000 | $0 |
Property History
| Date | Event | Price | Change | Sq Ft Price |
|---|---|---|---|---|
| 06/14/2025 06/14/25 | Price Changed | $599,000 | -2.6% | $336 / Sq Ft |
| 05/28/2025 05/28/25 | For Sale | $614,900 | -- | $345 / Sq Ft |
Purchase History
| Date | Type | Sale Price | Title Company |
|---|---|---|---|
| Quit Claim Deed | -- | Rudy & Partners Pllc | |
| Special Warranty Deed | $575,000 | Wagon Wheel Title |
Mortgage History
| Date | Status | Loan Amount | Loan Type |
|---|---|---|---|
| Open | $402,500 | New Conventional |
Similar Homes in Nashville, TN
Source: Realtracs
MLS Number: 2897133
APN: 081-02-4N-008-00
- 2135 24th Ave N
- 1737 Pecan St Unit 3
- 1737 Pecan St Unit 2
- 1727B Pecan St
- 1726 Simpkins St
- 1734 Mckinney Ave
- 2405B Dowlan St
- 1729 Simpkins St Unit 4
- 1724 Simpkins St Unit B
- 1721 Pecan St
- 1719B Nubell St
- 1712 Simpkins St
- 2109 23rd Ave N
- 1734 Kellow St
- 2140 18th Ave N
- 2309 Clarksville Pike Unit 4
- 2309 Clarksville Pike Unit 5
- 2309 Clarksville Pike Unit 1
- 1700 Cass St
- 2225 24th Ave N
- 1728B Pecan St
- 1727B Pecan St
- 2205 24th Ave N Unit A
- 1712 Simpkins St
- 1729 Kellow St
- 1705 Cass St
- 2010 24th Ave N
- 2126 15th Ave N Unit 104
- 2126 15th Ave N Unit 102
- 2307 14th Ave N Unit A
- 2301 Seifried St
- 1201 Walsh St
- 2020 14th Ave N
- 2403B Middle St
- 1503 Clay St
- 2307 Saint Louis St
- 1921 28th Ave N
- 1924 14th Ave N Unit A
- 1920 14th Ave N
- 1918 12th Ave N
