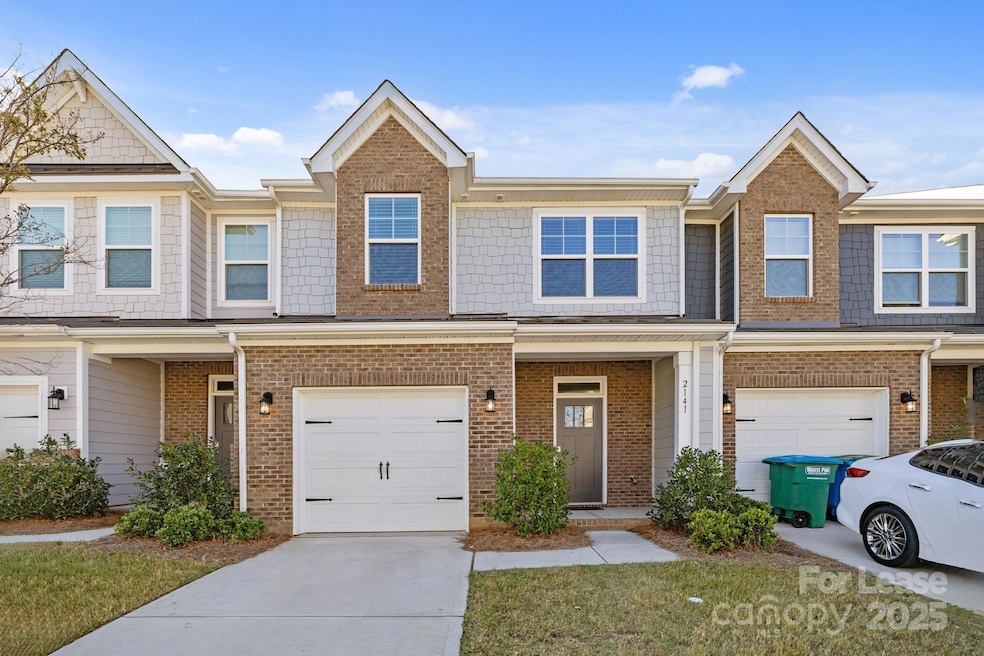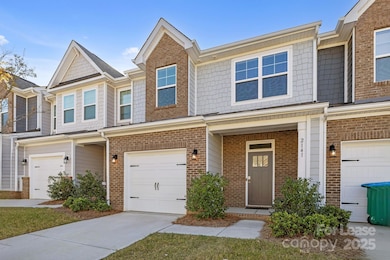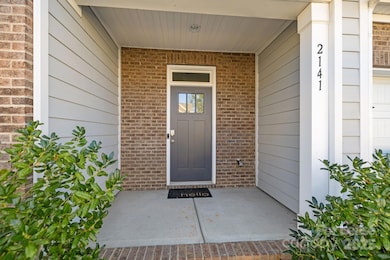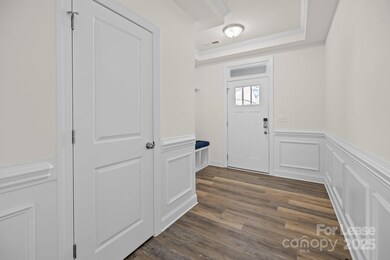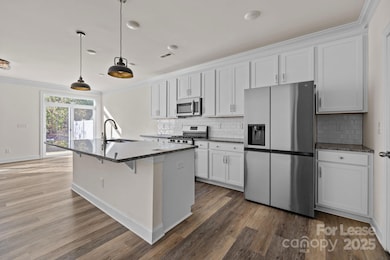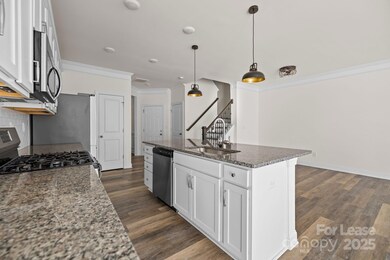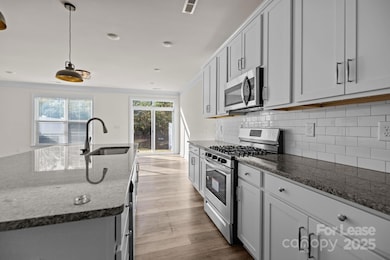2141 Bexar Trail Matthews, NC 28105
Highlights
- 1 Car Attached Garage
- Patio
- Partially Fenced Property
- Crestdale Middle School Rated A-
- Central Heating and Cooling System
- Level Lot
About This Home
Welcome to this charming townhome featuring 3 bedrooms and 2.5 bathrooms. Upon entry, a dedicated drop zone that leads into a spacious open floorplan. Featuring a kitchen that has a large island with plenty of room for seating and a dedicated dining or office space. Sliding glass doors open from the main living area to a private patio. The patio has a partial privacy fence. Upstairs, the primary suite has a generous walk-in closet and an en-suite bathroom with a tiled walk-in shower. An additional loft area and laundry room are upstairs as well. Enjoy maintenance-free living with included lawn care. Situated in a sought-after location close to 485 and plenty of shops and restaurants!
Listing Agent
KHC Property Management LLC Brokerage Email: khcrealty@gmail.com License #275475 Listed on: 10/20/2025

Townhouse Details
Home Type
- Townhome
Est. Annual Taxes
- $2,986
Year Built
- Built in 2021
Lot Details
- Partially Fenced Property
- Privacy Fence
Parking
- 1 Car Attached Garage
- Driveway
- 1 Open Parking Space
Home Design
- Entry on the 1st floor
- Slab Foundation
- Architectural Shingle Roof
Interior Spaces
- 1,910 Sq Ft Home
- 2-Story Property
- Vinyl Flooring
- Pull Down Stairs to Attic
Kitchen
- Dishwasher
- Disposal
Bedrooms and Bathrooms
- 3 Main Level Bedrooms
Additional Features
- Patio
- Central Heating and Cooling System
Community Details
- Property has a Home Owners Association
- The Townhomes At Mckee Glen Subdivision
Listing and Financial Details
- Security Deposit $2,500
- Property Available on 10/24/25
- Assessor Parcel Number 227-602-45
Map
Source: Canopy MLS (Canopy Realtor® Association)
MLS Number: 4314543
APN: 227-602-45
- 7403 Lamplighter Close Dr
- 1221 Over Stream Ln
- 3415 Darlington Rd
- 1200 Over Stream Ln
- 7229 Corduroy Ct
- 3926 Cameron Creek Dr
- 3109 Savannah Hills Dr
- 1422 Ashstead Ln
- 2729 Edgebrook Cir
- 1314 Sarandon Dr
- 1401 Matthews Plantation Dr
- 4224 Nathaniel Glen Ct
- 220 Sugar Maple Ln
- 422 Deodar Cedar Dr
- 706 Deodar Cedar Dr
- 636 Deodar Cedar Dr
- 203 Sugar Maple Ln
- 621 Deodar Cedar Dr
- 612 Deodar Cedar Dr
- 632 Deodar Cedar Dr
- 7307 Lamplighter Close Dr
- 2015 Mckenzie Creek Dr
- 2011 Chinabrook Ct
- 3261 Mannington Dr
- 5230 Poplar Knoll Dr
- 2331 Hunters Bluff Dr
- 3624 Manor House Dr
- 3740 Pleasant Plains Rd
- 815 Brightmoor Dr
- 1026 Weeping Willow Ln
- 2210 Weddington Rd
- 2601 Briar Ridge Dr
- 3114 Pine Pointe St
- 12825-12825 Vinings Creek Dr
- 3005 Chestnut Grv Ln Unit 6123.1410021
- 3005 Chestnut Grv Ln Unit 1111.1410019
- 3005 Chestnut Grv Ln Unit 3209.1410023
- 3005 Chestnut Grv Ln Unit 3208.1410022
- 3005 Chestnut Grv Ln Unit 1203.1410020
- 3005 Chestnut Grv Ln Unit 6318.1408561
