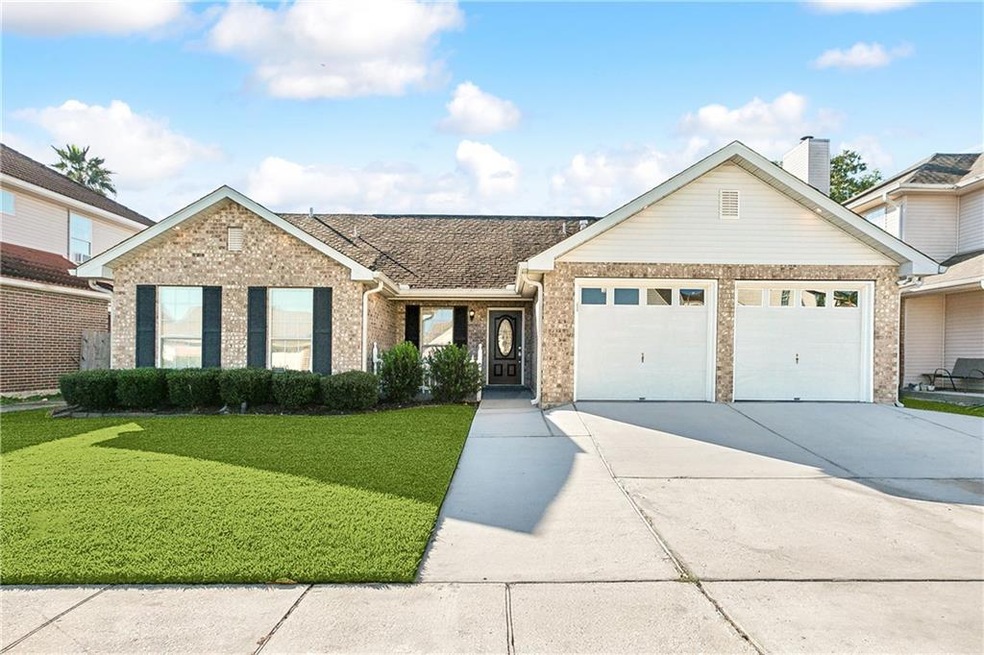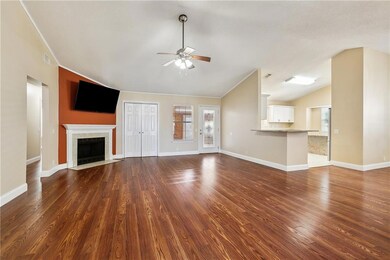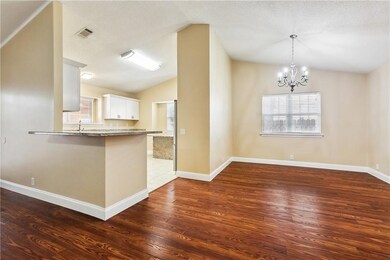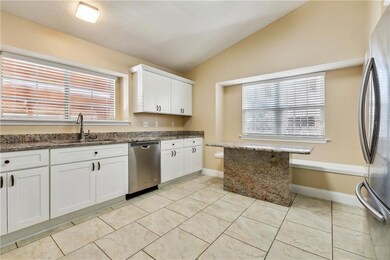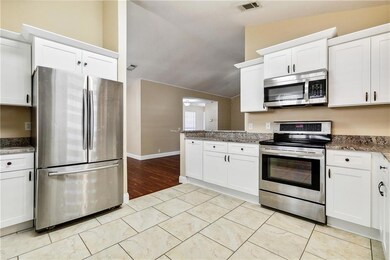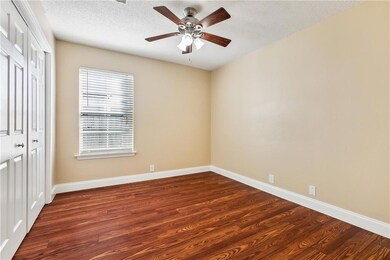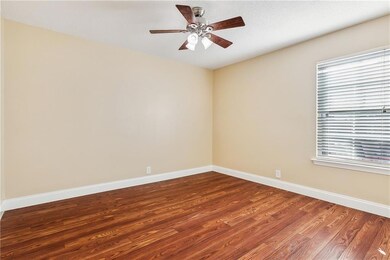
2141 Bradford Place Harvey, LA 70058
Highlights
- Vaulted Ceiling
- Traditional Architecture
- Granite Countertops
- Gretna No. 2 Academy for Advanced Studies Rated A
- Outdoor Living Area
- Stainless Steel Appliances
About This Home
As of February 2025TIMBERLANE ESTATES SUBDIVISON PROPERTY OFFERS A, 4 BED, 2 BATH HOME BOASTS AN OPEN FLOOR PLAN WITH VAULTED CEILINGS IN THE LIVING AREA, GIVING YOU PLENTY OF SPACE TO SPREAD OUT! FRESHLY PAINTED, THIS PROPERTY FEATURES A COVERED BACKYARD PAVILION GREAT FOR ENTERTAINING, AND YES—THE SWING SET STAYS! THE EXTERIOR HAS BEEN PRESSURE WASHED, AND THE KITCHEN SHOWCASES GRANITE COUNTERTOPS WITH A MATCHING GRANITE EAT-IN KITCHEN TABLE THAT ALSO STAYS WITH THE HOME. OTHER FEATURES THAT STAND OUT FROM THE REST INCLUDE AN ENCLOSED BONUS SPACE WITH A MINI SPLIT AC FOR THIS AREA, DOUBLE CAR GARAGE, OUTDOOR BRICK BBQ PIT/FIREPLACE, A PRIVACY GATE ON THE SIDE OF THE HOME, AND AN EXTRA ATTACHED EXTERIOR STORAGE SPACE. ENJOY A QUICK 20 MINUTE COMMUTE TO DOWNTOWN, UPTOWN, THE MEDICAL PLAZA, AND LOCAL FESTIVALS. JUST 2-3 BLOCKS AWAY TO RESTAURANTS, GROCERY STORES, PARKS, AND BIKING AND WALKING. THIS IS YOUR CHANCE TO HAVE IT ALL. FIRST SHOWINGS AVAILBLE STARTING ON THURSDAY, DECEMBER 19, 2024., AND CAN BE ANYTIME AFTERWARDS.
Last Agent to Sell the Property
Crescent Sotheby's International License #NOM:995690471 Listed on: 10/22/2024
Home Details
Home Type
- Single Family
Est. Annual Taxes
- $146
Lot Details
- Lot Dimensions are 60x105
- Wood Fence
- Property is in very good condition
Home Design
- Traditional Architecture
- Brick Exterior Construction
- Slab Foundation
- Shingle Roof
- Vinyl Siding
Interior Spaces
- 1,900 Sq Ft Home
- 1-Story Property
- Vaulted Ceiling
- Ceiling Fan
- Wood Burning Fireplace
Kitchen
- Oven or Range
- Dishwasher
- Stainless Steel Appliances
- Granite Countertops
- Disposal
Bedrooms and Bathrooms
- 4 Bedrooms
- 2 Full Bathrooms
Laundry
- Dryer
- Washer
Parking
- 3 Car Garage
- Garage Door Opener
Outdoor Features
- Outdoor Living Area
- Porch
Utilities
- Central Air
- Heating Available
- Internet Available
Additional Features
- No Carpet
- Outside City Limits
Community Details
- Timberlane Estates Subdivision
Listing and Financial Details
- Assessor Parcel Number 700582141BRADFORDPL
Ownership History
Purchase Details
Home Financials for this Owner
Home Financials are based on the most recent Mortgage that was taken out on this home.Purchase Details
Home Financials for this Owner
Home Financials are based on the most recent Mortgage that was taken out on this home.Similar Homes in Harvey, LA
Home Values in the Area
Average Home Value in this Area
Purchase History
| Date | Type | Sale Price | Title Company |
|---|---|---|---|
| Deed | $272,000 | First American Title | |
| Warranty Deed | $197,000 | Title Management Group Inc |
Mortgage History
| Date | Status | Loan Amount | Loan Type |
|---|---|---|---|
| Open | $217,600 | New Conventional | |
| Previous Owner | $147,750 | New Conventional |
Property History
| Date | Event | Price | Change | Sq Ft Price |
|---|---|---|---|---|
| 02/14/2025 02/14/25 | Sold | -- | -- | -- |
| 10/22/2024 10/22/24 | For Sale | $285,000 | +32.9% | $150 / Sq Ft |
| 04/18/2016 04/18/16 | Sold | -- | -- | -- |
| 03/19/2016 03/19/16 | Pending | -- | -- | -- |
| 03/08/2016 03/08/16 | For Sale | $214,500 | -- | $110 / Sq Ft |
Tax History Compared to Growth
Tax History
| Year | Tax Paid | Tax Assessment Tax Assessment Total Assessment is a certain percentage of the fair market value that is determined by local assessors to be the total taxable value of land and additions on the property. | Land | Improvement |
|---|---|---|---|---|
| 2024 | $146 | $19,700 | $2,670 | $17,030 |
| 2023 | $1,673 | $19,700 | $2,670 | $17,030 |
| 2022 | $2,636 | $19,700 | $2,670 | $17,030 |
| 2021 | $2,492 | $19,700 | $2,670 | $17,030 |
| 2020 | $2,475 | $19,700 | $2,670 | $17,030 |
| 2019 | $2,493 | $19,700 | $2,670 | $17,030 |
| 2018 | $2,335 | $19,700 | $2,670 | $17,030 |
| 2017 | $2,241 | $19,700 | $2,670 | $17,030 |
| 2016 | $2,198 | $19,700 | $2,670 | $17,030 |
| 2015 | $1,361 | $12,100 | $2,670 | $9,430 |
| 2014 | $1,361 | $12,100 | $2,670 | $9,430 |
Agents Affiliated with this Home
-
R
Seller's Agent in 2025
REGINA GRAU
Crescent Sotheby's International
-
F
Buyer's Agent in 2025
FERAS AYYAD
NOLA Living Realty
-
S
Seller's Agent in 2016
Susan Brison
LATTER & BLUM (LATT16)
Map
Source: Gulf South Real Estate Information Network
MLS Number: 2472979
APN: 0300010217
- 2231 N Harper Dr
- 1921 Bradford Place
- 2239 S Village Green St
- 2244 Hampton Dr
- 2282 N Village Green St
- 2323 N Harper Dr
- 2316 Stall Dr
- 2120 Killington Dr
- 2324 Stall Dr
- 1837 Lake Superior Dr
- 1844 Timberlane Estate Dr
- 3316 E Parc Green St
- 2121 Sugarloaf Dr
- 2733 W Friendship Dr
- 2620 Jupiter St
- 1825 Lake Superior Dr
