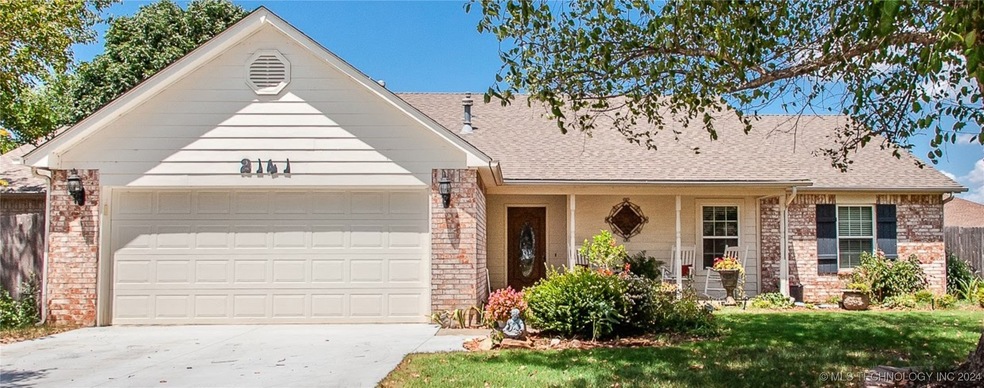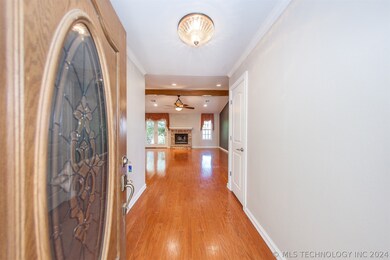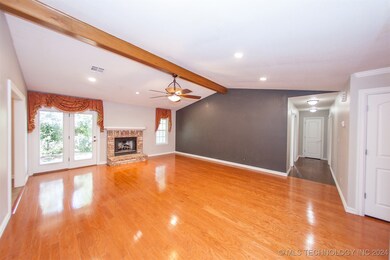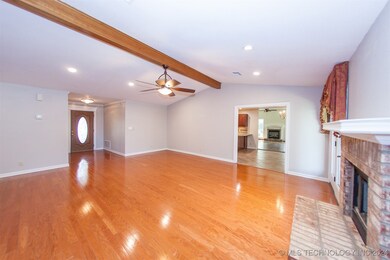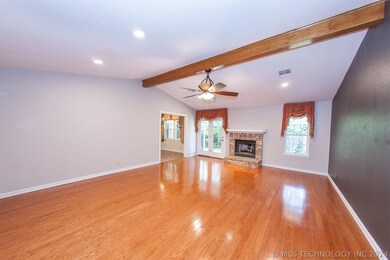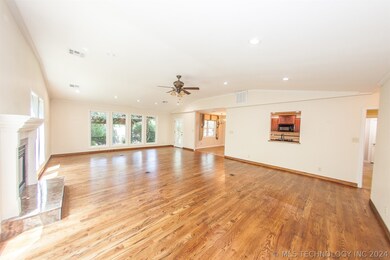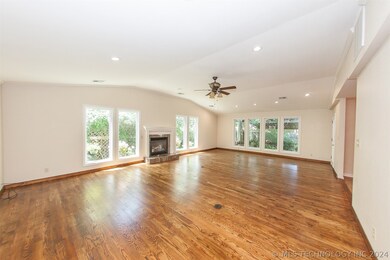
Highlights
- Mature Trees
- Vaulted Ceiling
- Attic
- Bixby Middle School Rated A-
- Wood Flooring
- 2 Fireplaces
About This Home
As of December 2024The PRICE is RIGHt !!! No HOA fees equals monthly savings. Low monthly utilities, Stunning one level home with 3 bedrooms (all have walk-in closets), 3 full bathrooms, and two living areas. The WOW room is the Great room with gas fireplace, full bath, gigantic storage closet, lots of oversized windows, hardwood floors, could be dining room combo. The patio with pergola and fountain provides a serene refuge for meals and relaxing. In the kitchen, granite counters, the breakfast nook, and pantry off the utility room make a great place for gatherings. A large Master Suite has a walk-in closet, whirlpool tub, separate shower, and double sinks. All the floors are hardwood. title, or pre-engineered. A dedicated garden spot for your green thumb is part of the of beautiful landscaping Cozy up to the two gas fireplaces or cool off with two zoned HVAC units. The house is generator wired.
Last Agent to Sell the Property
Platinum Realty, LLC. License #157544 Listed on: 07/28/2024

Home Details
Home Type
- Single Family
Est. Annual Taxes
- $2,468
Year Built
- Built in 1994
Lot Details
- 0.31 Acre Lot
- South Facing Home
- Property is Fully Fenced
- Privacy Fence
- Sloped Lot
- Mature Trees
Parking
- 2 Car Attached Garage
- Parking Storage or Cabinetry
Home Design
- Slab Foundation
- Wood Frame Construction
- Fiberglass Roof
- HardiePlank Type
- Asphalt
Interior Spaces
- 2,599 Sq Ft Home
- 1-Story Property
- Wired For Data
- Vaulted Ceiling
- Ceiling Fan
- 2 Fireplaces
- Self Contained Fireplace Unit Or Insert
- Fireplace With Glass Doors
- Gas Log Fireplace
- Vinyl Clad Windows
- Insulated Windows
- Fire and Smoke Detector
- Washer and Gas Dryer Hookup
- Attic
Kitchen
- Double Convection Oven
- Gas Oven
- Gas Range
- Microwave
- Plumbed For Ice Maker
- Dishwasher
- Granite Countertops
- Disposal
Flooring
- Wood
- Tile
Bedrooms and Bathrooms
- 3 Bedrooms
- 3 Full Bathrooms
- Solar Tube
Eco-Friendly Details
- Energy-Efficient Windows
- Energy-Efficient Insulation
Outdoor Features
- Covered patio or porch
- Exterior Lighting
- Shed
- Arbor
- Rain Gutters
Schools
- West Elementary School
- Bixby Middle School
- Bixby High School
Utilities
- Zoned Heating and Cooling
- Multiple Heating Units
- Heating System Uses Gas
- Programmable Thermostat
- Generator Hookup
- Gas Water Heater
- High Speed Internet
- Phone Available
- Satellite Dish
- Cable TV Available
Community Details
- No Home Owners Association
- Country Meadows Subdivision
Ownership History
Purchase Details
Home Financials for this Owner
Home Financials are based on the most recent Mortgage that was taken out on this home.Purchase Details
Home Financials for this Owner
Home Financials are based on the most recent Mortgage that was taken out on this home.Purchase Details
Home Financials for this Owner
Home Financials are based on the most recent Mortgage that was taken out on this home.Purchase Details
Purchase Details
Purchase Details
Similar Homes in Bixby, OK
Home Values in the Area
Average Home Value in this Area
Purchase History
| Date | Type | Sale Price | Title Company |
|---|---|---|---|
| Warranty Deed | $275,000 | Integrity Title & Closing | |
| Survivorship Deed | $137,000 | None Available | |
| Warranty Deed | $141,000 | None Available | |
| Warranty Deed | $122,500 | Delta Title & Escrow Company | |
| Interfamily Deed Transfer | -- | -- | |
| Deed | $93,500 | -- |
Mortgage History
| Date | Status | Loan Amount | Loan Type |
|---|---|---|---|
| Open | $297,000 | Construction | |
| Previous Owner | $174,000 | Credit Line Revolving | |
| Previous Owner | $80,000 | Credit Line Revolving | |
| Previous Owner | $60,000 | Credit Line Revolving | |
| Previous Owner | $109,600 | New Conventional |
Property History
| Date | Event | Price | Change | Sq Ft Price |
|---|---|---|---|---|
| 06/24/2025 06/24/25 | Price Changed | $324,900 | -1.4% | $125 / Sq Ft |
| 04/07/2025 04/07/25 | For Sale | $329,500 | +19.8% | $127 / Sq Ft |
| 12/23/2024 12/23/24 | Sold | $275,000 | -16.6% | $106 / Sq Ft |
| 11/18/2024 11/18/24 | Pending | -- | -- | -- |
| 10/30/2024 10/30/24 | Price Changed | $329,900 | -5.7% | $127 / Sq Ft |
| 08/31/2024 08/31/24 | Price Changed | $349,900 | -4.1% | $135 / Sq Ft |
| 08/10/2024 08/10/24 | Price Changed | $364,900 | -2.7% | $140 / Sq Ft |
| 07/28/2024 07/28/24 | For Sale | $375,000 | -- | $144 / Sq Ft |
Tax History Compared to Growth
Tax History
| Year | Tax Paid | Tax Assessment Tax Assessment Total Assessment is a certain percentage of the fair market value that is determined by local assessors to be the total taxable value of land and additions on the property. | Land | Improvement |
|---|---|---|---|---|
| 2024 | $2,468 | $19,350 | $1,514 | $17,836 |
| 2023 | $2,468 | $20,350 | $1,884 | $18,466 |
| 2022 | $2,514 | $19,350 | $2,066 | $17,284 |
| 2021 | $2,515 | $19,350 | $2,066 | $17,284 |
| 2020 | $2,474 | $19,350 | $2,066 | $17,284 |
| 2019 | $2,496 | $19,350 | $2,066 | $17,284 |
| 2018 | $2,506 | $19,350 | $2,066 | $17,284 |
| 2017 | $2,504 | $20,350 | $2,173 | $18,177 |
| 2016 | $2,539 | $20,350 | $2,475 | $17,875 |
| 2015 | $2,435 | $20,350 | $2,475 | $17,875 |
| 2014 | $2,464 | $20,350 | $2,475 | $17,875 |
Agents Affiliated with this Home
-
M
Seller's Agent in 2025
Mike Cotrill
Cotrill Realty Group LLC
-
G
Seller's Agent in 2024
Glinda Williamson
Platinum Realty, LLC.
Map
Source: MLS Technology
MLS Number: 2426773
APN: 60520-73-08-38530
- 2842 E 141st Ct S
- 14111 S Evanston Ave
- 14255 S Evanston Ave
- 14153 S Evanston Ave
- 14167 S Evanston Ave
- 14202 S Delaware Place
- 2847 E 141st Ct S
- 14216 S Delaware Place
- 2871 E 142nd Ct S
- 14213 S Evanston Ave
- 14230 S Delaware Place
- 14228 S Evanston Ave S
- 14244 S Delaware Place
- 2563 E 138th Place S
- 14241 S Evanston Ave
- 14256 S Evanston Ave
- 14272 S Delaware Place
- 14270 S Evanston Ave
- 14285 S Delaware Place
- 13814 S 18th Place
