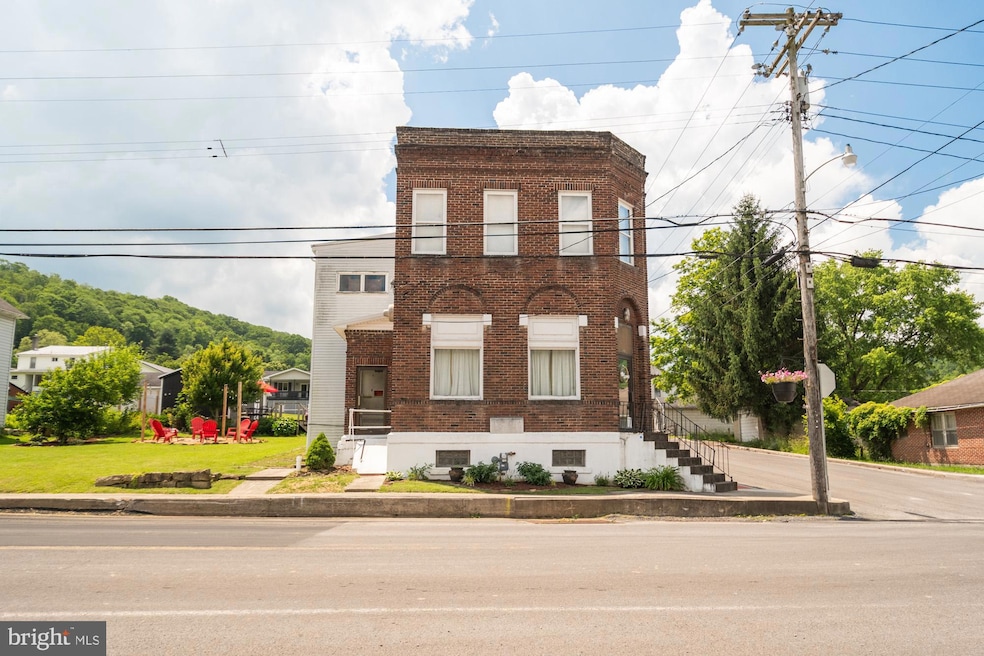2141 Front St Mount Storm, WV 26739
Estimated payment $1,606/month
Highlights
- 3 Fireplaces
- No HOA
- 4 Attached Carport Spaces
- Corner Lot
- 2 Car Detached Garage
- Central Heating and Cooling System
About This Home
Ever dreamed of having your own unique space—live upstairs, work downstairs, or invest for future commercial potential? This could be the one! Welcome to a truly one-of-a-kind opportunity—formerly The Bayard National Bank, now a beautifully renovated and spacious home offering over 4,000 square feet of charm and functionality. The upper level features a comfortable 4-bedroom, 2 full bath layout with a cozy living room, dining area, and galley-style kitchen with ample cabinet and counter space. The private primary suite includes a full bath, a generous walk-in closet, and a conveniently located washer and dryer. Two staircases, one traditional and one spiral—connect the upper and lower levels, adding both practicality and character. The lower level offers endless possibilities with 2 half baths, a second full kitchen, and several versatile rooms perfect for an office, studio, rental space, or creative use. The original bank vault is still intact, adding a unique and memorable touch. Outside, you'll find a detached garage, an oversized carport, and an outbuilding for added storage or workspace. Located just a short drive from Blackwater Falls State Park, Canaan Valley, Timberline, Wisp Resort, Whitegrass Ski Resort, and the charming mountain towns of Thomas and Davis, WV and Oakland, MD, this property offers not only character and space, but also unbeatable proximity to some of the area's most popular attractions.
Home Details
Home Type
- Single Family
Year Built
- Built in 1928
Lot Details
- 9,583 Sq Ft Lot
- Corner Lot
- Additional Parcels
- Property is in excellent condition
- Property is zoned 353
Parking
- 2 Car Detached Garage
- 4 Driveway Spaces
- 4 Attached Carport Spaces
- Rear-Facing Garage
- On-Street Parking
Home Design
- Brick Exterior Construction
- Block Foundation
- Metal Roof
- Vinyl Siding
Interior Spaces
- 4,009 Sq Ft Home
- Property has 2.5 Levels
- Ceiling Fan
- 3 Fireplaces
- Gas Fireplace
- Unfinished Basement
- Partial Basement
- Laundry on upper level
Bedrooms and Bathrooms
- 4 Bedrooms
Outdoor Features
- Exterior Lighting
Schools
- Union Educational Complex Middle School
- Union Educational Complex High School
Utilities
- Central Heating and Cooling System
- Cooling System Utilizes Natural Gas
- 200+ Amp Service
- Natural Gas Water Heater
Community Details
- No Home Owners Association
Listing and Financial Details
- Tax Lot 21
- Assessor Parcel Number 01 1012500000000
Map
Home Values in the Area
Average Home Value in this Area
Property History
| Date | Event | Price | Change | Sq Ft Price |
|---|---|---|---|---|
| 06/30/2025 06/30/25 | For Sale | $249,000 | -- | $62 / Sq Ft |
Source: Bright MLS
MLS Number: WVGT2001194
- 2042 Front St
- 0 George Washington Hwy Unit MDGA2009730
- 0 George Washington Hwy Unit Lot WP001 18623689
- 0 George Washington Hwy Unit MDGA2006062
- 60 Gorman St
- 6652 George Washington Hwy
- 0 Cherry Ridge Rd Unit WVGT103088
- 0 Cherry Ridge Rd Unit WVGT103086
- 0 Cherry Ridge Rd Unit WVGT2001102
- 0 Cherry Ridge Rd Unit WVGT2001088
- 3501 George Washington Hwy
- 1737 King Wildesen Rd
- 5 Cherry Ridge Rd
- 2571 Shady Dell Rd
- 2829 Shady Dell Rd
- 2805 Shady Dell Rd
- 421 Head Rd
- 355 Lonesome Pine Rd
- 1260 Gnegy Church Rd
- 122 Earl Hauser Rd







